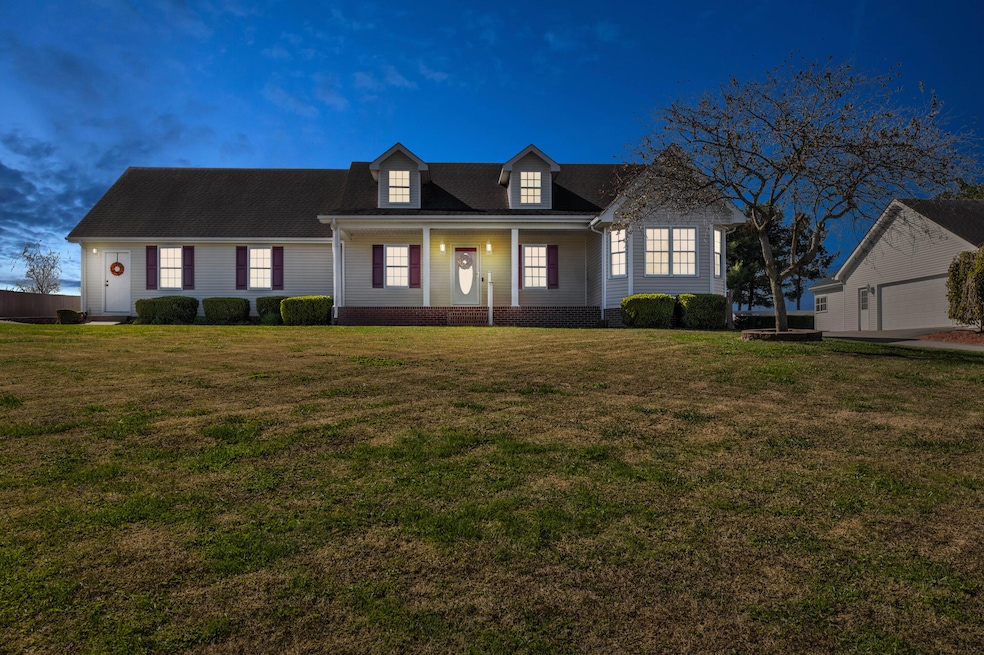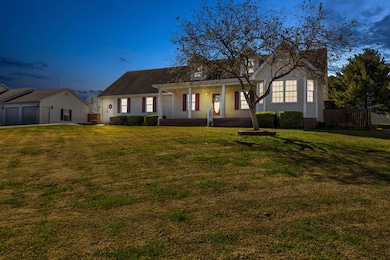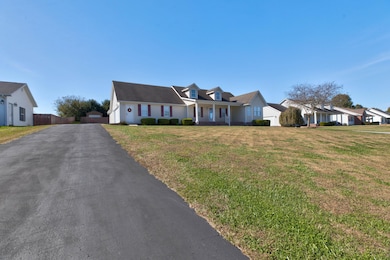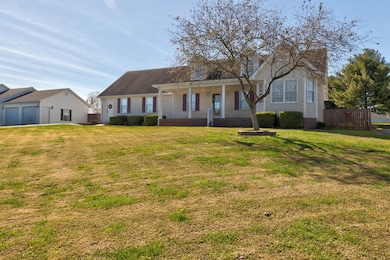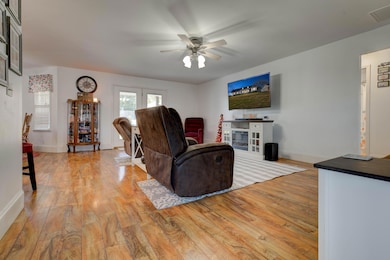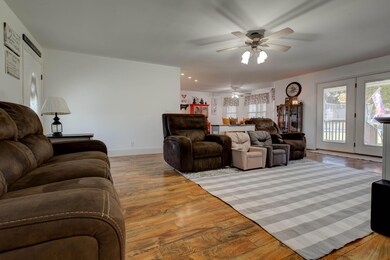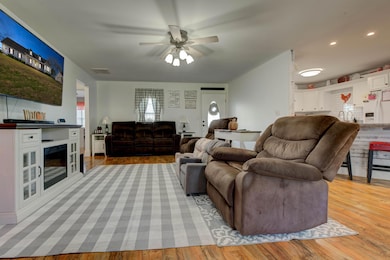254 Shelton Way Mount Sterling, KY 40353
Estimated payment $1,812/month
Highlights
- Ranch Style House
- Neighborhood Views
- First Floor Utility Room
- No HOA
- Covered Patio or Porch
- 2 Car Attached Garage
About This Home
This well-maintained and updated home is ready for its new owner. Offering approximately 1,700 sq. ft., this property features 3 bedrooms, 2.5 baths, a spacious living room, and a dining area that flows seamlessly into the kitchen, complete with granite countertops and a large island — perfect for cooking and gathering, laminate and tile flooring for easy maintenance and cleaning. Additional highlights include a utility room, attached garage, and covered front and rear porches that provide the ideal blend of indoor and outdoor living. The rear patio with pergola, storage building, and neatly landscaped, fenced backyard create the perfect space for entertaining or simply relaxing in peace and quiet. With all the updates done and every detail cared for, this home is truly move-in ready and waiting for you!
Listing Agent
HomeLand Real Estate Inc - Mt Sterling License #213909 Listed on: 10/25/2025
Home Details
Home Type
- Single Family
Est. Annual Taxes
- $1,461
Year Built
- Built in 2002
Lot Details
- 0.46 Acre Lot
- Privacy Fence
- Wood Fence
- Wire Fence
- Landscaped
- Garden
Parking
- 2 Car Attached Garage
- Side Facing Garage
- Driveway
- Off-Street Parking
Home Design
- Ranch Style House
- Block Foundation
- Shingle Roof
- Composition Roof
- Vinyl Siding
Interior Spaces
- 1,700 Sq Ft Home
- Ceiling Fan
- Blinds
- Living Room
- Dining Room
- First Floor Utility Room
- Utility Room
- Neighborhood Views
- Crawl Space
- Pull Down Stairs to Attic
- Storm Doors
Kitchen
- Breakfast Bar
- Oven or Range
- Microwave
- Dishwasher
Flooring
- Laminate
- Tile
Bedrooms and Bathrooms
- 3 Bedrooms
- Walk-In Closet
- Bathroom on Main Level
- Soaking Tub
Laundry
- Laundry on main level
- Washer and Electric Dryer Hookup
Outdoor Features
- Covered Patio or Porch
- Shed
Schools
- Mt Sterling Elementary School
- Mcnabb Middle School
- Montgomery Co High School
Utilities
- Cooling Available
- Heating Available
- Electric Water Heater
- Septic Tank
- Sewer Not Available
Community Details
- No Home Owners Association
- Stoner Place Subdivision
Listing and Financial Details
- Assessor Parcel Number 031-70-04-044.00
Map
Home Values in the Area
Average Home Value in this Area
Tax History
| Year | Tax Paid | Tax Assessment Tax Assessment Total Assessment is a certain percentage of the fair market value that is determined by local assessors to be the total taxable value of land and additions on the property. | Land | Improvement |
|---|---|---|---|---|
| 2024 | $1,461 | $180,000 | $0 | $0 |
| 2023 | $1,352 | $172,000 | $0 | $0 |
| 2022 | $1,414 | $172,000 | $0 | $0 |
| 2021 | $1,423 | $172,000 | $0 | $0 |
| 2020 | $1,441 | $172,000 | $0 | $0 |
| 2019 | $1,450 | $172,000 | $0 | $0 |
| 2018 | -- | $172,000 | $20,000 | $152,000 |
| 2017 | -- | $172,000 | $20,000 | $152,000 |
| 2016 | -- | $297,900 | $40,000 | $257,900 |
| 2015 | -- | $149,900 | $20,000 | $129,900 |
| 2014 | -- | $149,900 | $20,000 | $129,900 |
| 2012 | -- | $149,900 | $20,000 | $129,900 |
Property History
| Date | Event | Price | List to Sale | Price per Sq Ft | Prior Sale |
|---|---|---|---|---|---|
| 10/27/2025 10/27/25 | Pending | -- | -- | -- | |
| 10/25/2025 10/25/25 | For Sale | $320,000 | +86.0% | $188 / Sq Ft | |
| 10/19/2017 10/19/17 | Sold | $172,000 | 0.0% | -- | View Prior Sale |
| 09/14/2017 09/14/17 | Pending | -- | -- | -- | |
| 08/27/2017 08/27/17 | For Sale | $172,000 | +16.2% | -- | |
| 06/28/2016 06/28/16 | Sold | $148,000 | 0.0% | -- | View Prior Sale |
| 05/10/2016 05/10/16 | Pending | -- | -- | -- | |
| 04/29/2016 04/29/16 | For Sale | $148,000 | -- | -- |
Purchase History
| Date | Type | Sale Price | Title Company |
|---|---|---|---|
| Grant Deed | $172,000 | -- | |
| Grant Deed | $148,000 | -- | |
| Deed | $149,900 | -- |
Source: ImagineMLS (Bluegrass REALTORS®)
MLS Number: 25504675
APN: 031-70-04-044.00
- 229 Blake Way
- 3089 Old Owingsville Rd
- 627 Brentwood Dr
- 556 Lakeview Cir
- 913 Robin Ave
- 175 Greenhill Way
- 152 Doubletree Ct Unit (Lot 15)
- 109 Doubletree Ct Unit (Lot 22)
- 172 Doubletree Ct
- 168 Doubletree Ct
- 164 Doubletree Ct
- 148 Double Tree Ct
- 0 Chandler Ln Unit 25010728
- 402 Redbud Ct
- 3054 Owingsville Rd
- 517 W Classic Village Ln
- 708 Melanie Ln
- 809 Thorn Trace Dr
- 153 Buckeye Ct
- 99 Buckeye Ct
