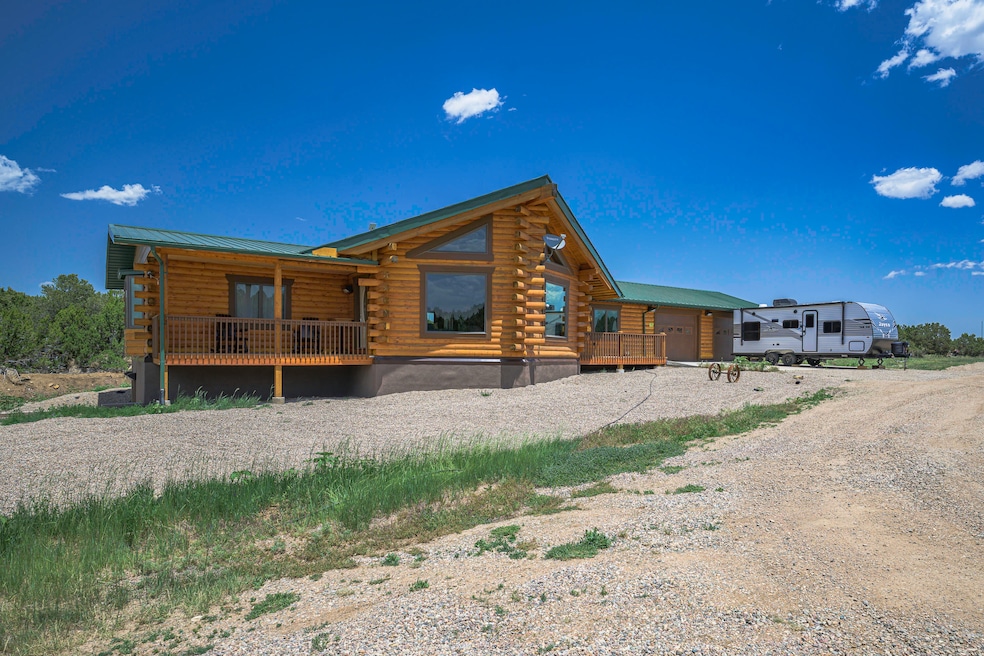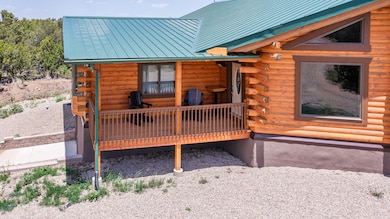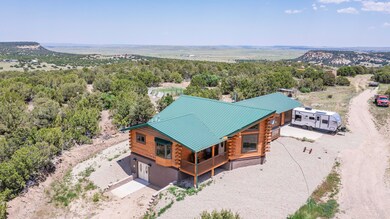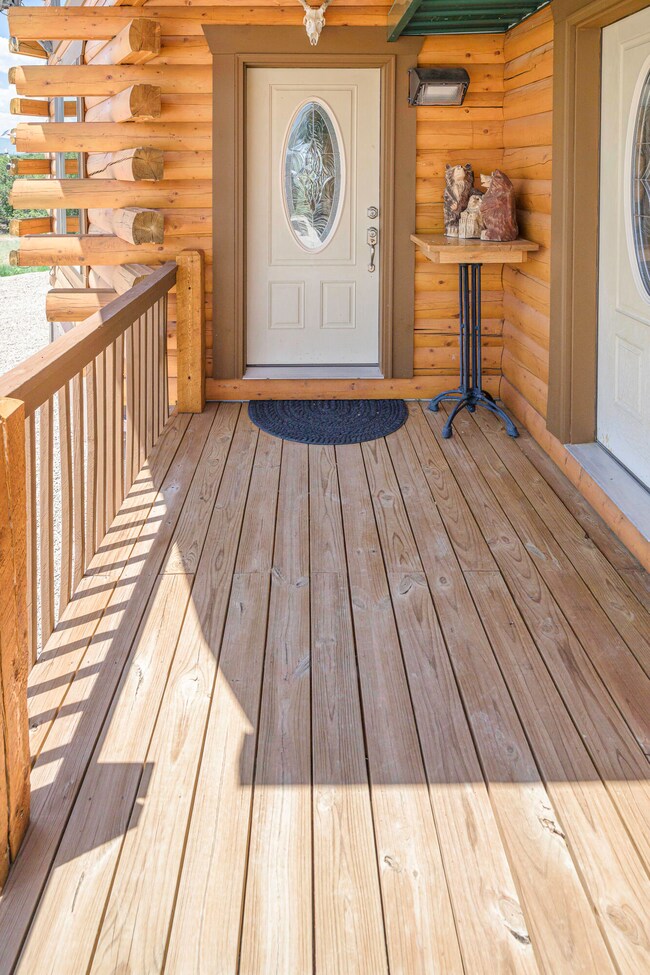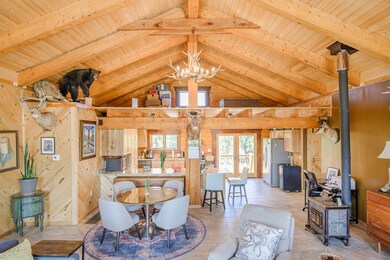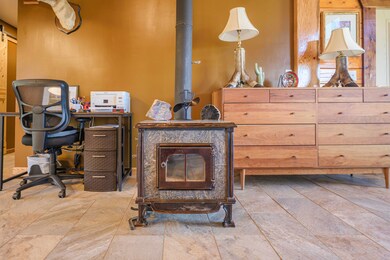
254 Sunset Ct Walsenburg, CO 81089
Estimated payment $3,324/month
Highlights
- Horses Allowed On Property
- 35.31 Acre Lot
- Wood Burning Stove
- RV Access or Parking
- Mountain View
- Living Room with Fireplace
About This Home
Discover the charm of this custom 2 bed, 2 bath log home set on 35 serene acres with breathtaking views of the Spanish Peaks and surrounding mountain range. The gentle terrain features open meadows and a beautiful mix of trees, making the land easy to explore and enjoy. The home boasts large windows with beautiful views from nearly every room, a durable metal roof, walnut trim, hickory cabinets, and a full unfinished walkout basement complete with a built-in walk-in safe. Outdoor features include a fenced garden with water spigot, dog kennel, and three shipping containers (one 40' and two 20') that stay with the property. RV guests are well accommodated with a separate septic, power, and water station. The well includes an impressive three-stage filtration system, with the well and filters valued at around $100K. Bedroom furniture sets and other furnishings are negotiable, making this mountain escape even more move-in ready.
Home Details
Home Type
- Single Family
Est. Annual Taxes
- $2,210
Year Built
- Built in 2021
Lot Details
- 35.31 Acre Lot
- Kennel
- Landscaped with Trees
- Garden
HOA Fees
- $38 Monthly HOA Fees
Home Design
- Log Cabin
- Metal Roof
- Log Siding
Interior Spaces
- 1,488 Sq Ft Home
- 1-Story Property
- Vaulted Ceiling
- Ceiling Fan
- Wood Burning Stove
- Double Pane Windows
- Vinyl Clad Windows
- Shades
- Drapes & Rods
- Living Room with Fireplace
- Dining Area
- Mountain Views
- Fire and Smoke Detector
Kitchen
- Gas Oven or Range
- Dishwasher
Flooring
- Wood
- Tile
Bedrooms and Bathrooms
- 2 Bedrooms
- 2 Full Bathrooms
Laundry
- Electric Dryer
- Washer
Unfinished Basement
- Walk-Out Basement
- Basement Fills Entire Space Under The House
Parking
- 2 Car Attached Garage
- Garage Door Opener
- Off-Street Parking
- RV Access or Parking
Outdoor Features
- Covered Deck
- Covered patio or porch
Horse Facilities and Amenities
- Horses Allowed On Property
Utilities
- Forced Air Heating and Cooling System
- Heating System Uses Gas
- Heating System Uses Wood
- 200+ Amp Service
- Gas Tank Leased
- Propane
- Water Filtration System
- Well
- Gas Water Heater
- Water Softener is Owned
- Septic System
Community Details
- Silver Spurs Subdivision
Listing and Financial Details
- Assessor Parcel Number 203407
Map
Home Values in the Area
Average Home Value in this Area
Tax History
| Year | Tax Paid | Tax Assessment Tax Assessment Total Assessment is a certain percentage of the fair market value that is determined by local assessors to be the total taxable value of land and additions on the property. | Land | Improvement |
|---|---|---|---|---|
| 2024 | $2,210 | $29,584 | $654 | $28,930 |
| 2023 | $2,208 | $29,584 | $652 | $28,932 |
| 2022 | $1,201 | $16,150 | $356 | $15,794 |
| 2021 | $30 | $376 | $376 | $0 |
| 2020 | $24 | $338 | $338 | $0 |
| 2019 | $11 | $153 | $153 | $0 |
| 2018 | $10 | $145 | $145 | $0 |
| 2017 | $10 | $145 | $145 | $0 |
| 2016 | $9 | $133 | $133 | $0 |
| 2015 | $7 | $133 | $133 | $0 |
| 2014 | $7 | $119 | $119 | $0 |
Property History
| Date | Event | Price | Change | Sq Ft Price |
|---|---|---|---|---|
| 06/23/2025 06/23/25 | For Sale | $560,000 | -- | $376 / Sq Ft |
Purchase History
| Date | Type | Sale Price | Title Company |
|---|---|---|---|
| Quit Claim Deed | -- | -- | |
| Warranty Deed | $49,000 | Noe Available | |
| Warranty Deed | -- | None Available |
Mortgage History
| Date | Status | Loan Amount | Loan Type |
|---|---|---|---|
| Previous Owner | $28,500 | New Conventional | |
| Previous Owner | $48,800 | New Conventional |
Similar Homes in Walsenburg, CO
Source: Spanish Peaks Board of REALTORS®
MLS Number: 25-679
APN: 203407
- 0 Sunrise Rd Unit 233278
- 0 Sunrise Rd Unit 80 REC8121720
- 0 Sunrise Rd Unit 6861341
- 205 Hoofprint Ct
- 324 Chaps Ct
- 1771 Sunrise Rd
- 423 Trails End Dr
- 463 Leather Dr
- Lot 165 Silver Spurs Ranch
- Lot 165 Silver Spurs Ranch Unit 165
- Tbd Silver Spurs Ranch Unit 5 125
- 0 Silver Spurs Ranch #5 Unit 125
- 0 Tbd Unit 25-228
- 1035 Spanish Peaks Dr
- 0 Spanish Peaks Dr Unit 33 25-387
- 25902 E View Dr
- 0 Blackhawk Ranch Filing #6 Unit 80 25-221
- 90 River Ridge Ranch
- 329 W 9th St
