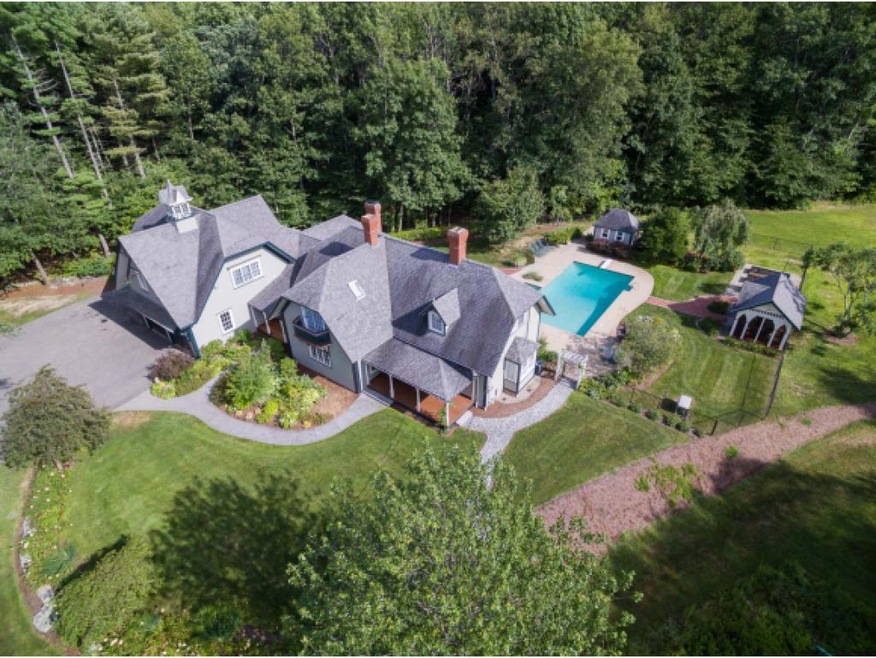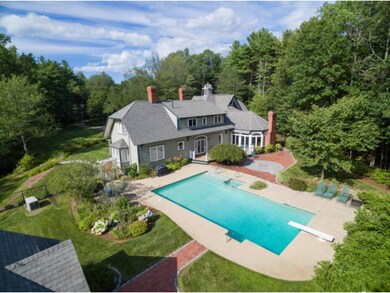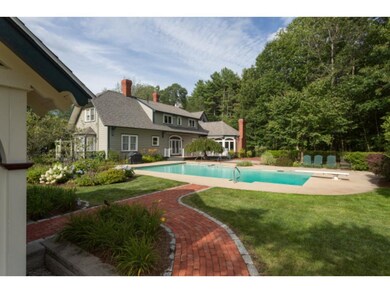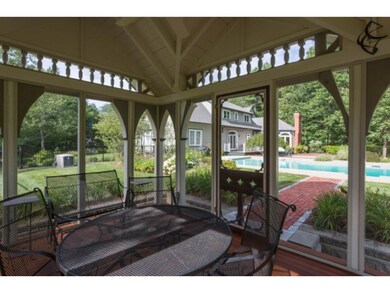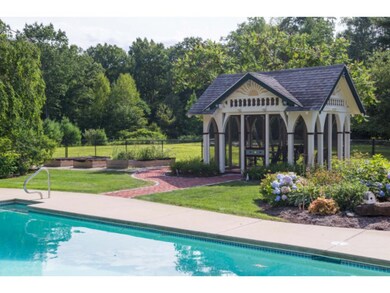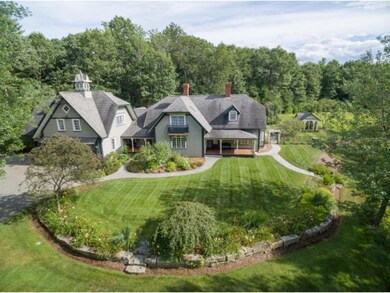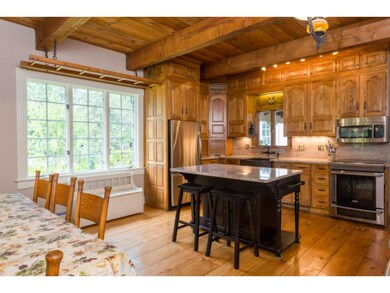
Highlights
- Barn
- 4.5 Acre Lot
- Deck
- In Ground Pool
- Countryside Views
- Wood Burning Stove
About This Home
As of November 2021One of the most architecturally significant homes in the entire Seacoast region, this English Country Farmhouse is based on a design first published in 1850 by famed architect A.J. Downing. Privately set on 4.5 manicured acres, the home has been expanded to nearly 4,600sqft with 4-5Beds, 5Baths, 4-garage bays, and an outdoor entertainment area that includes a 40x20 gunite pool with screen pavilion, pool house, and well over 1,000sqft of patio and deck space! Back inside, the Eat-in-Kitchen features Golden Oak cabinets, granite counters, a hammered copper farmhouse sink, and an original Century Crawford wood cooking stove! A formal Dining Room, Great Room, and Parlor make this an entertainer's dream home! The jaw-dropping Master Suite boasts nearly 1,100sqft and includes an en-suite Bath with glass-enclosed shower, air tub, and custom vanity. Additional features include wide pine floors, 9' ceilings, radiant heat, AC, irrigation, 20Kw generator, and security system. An amazing property!
Last Agent to Sell the Property
Duston Leddy Real Estate License #063651 Listed on: 03/15/2016
Home Details
Home Type
- Single Family
Est. Annual Taxes
- $13,198
Year Built
- Built in 1979
Lot Details
- 4.5 Acre Lot
- Landscaped
- Secluded Lot
- Lot Sloped Up
- Irrigation
- Property is zoned R-40
Parking
- 4 Car Attached Garage
Home Design
- Farmhouse Style Home
- Victorian Architecture
- Concrete Foundation
- Wood Frame Construction
- Shingle Roof
- Clap Board Siding
- Shingle Siding
Interior Spaces
- 2-Story Property
- Central Vacuum
- Cathedral Ceiling
- Ceiling Fan
- Skylights
- Multiple Fireplaces
- Wood Burning Stove
- Wood Burning Fireplace
- Gas Fireplace
- Screened Porch
- Countryside Views
Kitchen
- Walk-In Pantry
- Electric Range
- Stove
- Microwave
- Dishwasher
- Kitchen Island
Flooring
- Wood
- Carpet
- Tile
Bedrooms and Bathrooms
- 4 Bedrooms
- Soaking Tub
Laundry
- Dryer
- Washer
Basement
- Basement Fills Entire Space Under The House
- Interior Basement Entry
- Sump Pump
Home Security
- Home Security System
- Fire and Smoke Detector
Pool
- In Ground Pool
- Spa
Outdoor Features
- Pond
- Balcony
- Deck
- Patio
- Outbuilding
Farming
- Barn
- Agricultural
Horse Facilities and Amenities
- Grass Field
Utilities
- Baseboard Heating
- Hot Water Heating System
- Heating System Uses Oil
- Heating System Uses Wood
- Radiant Heating System
- Generator Hookup
- 200+ Amp Service
- Drilled Well
- Septic Tank
- Private Sewer
- Cable TV Available
Community Details
- Trails
Listing and Financial Details
- 27% Total Tax Rate
Ownership History
Purchase Details
Home Financials for this Owner
Home Financials are based on the most recent Mortgage that was taken out on this home.Purchase Details
Home Financials for this Owner
Home Financials are based on the most recent Mortgage that was taken out on this home.Purchase Details
Home Financials for this Owner
Home Financials are based on the most recent Mortgage that was taken out on this home.Similar Homes in Dover, NH
Home Values in the Area
Average Home Value in this Area
Purchase History
| Date | Type | Sale Price | Title Company |
|---|---|---|---|
| Warranty Deed | $975,000 | None Available | |
| Warranty Deed | $799,000 | -- | |
| Deed | $567,000 | -- |
Mortgage History
| Date | Status | Loan Amount | Loan Type |
|---|---|---|---|
| Open | $296,000 | Purchase Money Mortgage | |
| Previous Owner | $639,200 | Purchase Money Mortgage | |
| Previous Owner | $250,000 | Purchase Money Mortgage | |
| Previous Owner | $417,000 | Unknown | |
| Previous Owner | $266,000 | Unknown |
Property History
| Date | Event | Price | Change | Sq Ft Price |
|---|---|---|---|---|
| 11/03/2021 11/03/21 | Sold | $975,000 | -2.0% | $232 / Sq Ft |
| 09/05/2021 09/05/21 | Pending | -- | -- | -- |
| 08/26/2021 08/26/21 | For Sale | $995,000 | +24.5% | $237 / Sq Ft |
| 11/18/2016 11/18/16 | Sold | $799,000 | 0.0% | $175 / Sq Ft |
| 09/26/2016 09/26/16 | Pending | -- | -- | -- |
| 03/15/2016 03/15/16 | For Sale | $799,000 | -- | $175 / Sq Ft |
Tax History Compared to Growth
Tax History
| Year | Tax Paid | Tax Assessment Tax Assessment Total Assessment is a certain percentage of the fair market value that is determined by local assessors to be the total taxable value of land and additions on the property. | Land | Improvement |
|---|---|---|---|---|
| 2024 | $22,233 | $1,223,600 | $237,800 | $985,800 |
| 2023 | $20,265 | $1,083,700 | $218,300 | $865,400 |
| 2022 | $19,739 | $994,900 | $205,400 | $789,500 |
| 2021 | $19,406 | $894,300 | $179,800 | $714,500 |
| 2020 | $18,570 | $747,300 | $154,200 | $593,100 |
| 2019 | $18,361 | $728,900 | $147,800 | $581,100 |
| 2018 | $17,646 | $708,100 | $128,600 | $579,500 |
| 2017 | $17,540 | $678,000 | $115,600 | $562,400 |
| 2016 | $15,019 | $571,300 | $96,500 | $474,800 |
| 2015 | $13,199 | $496,000 | $96,500 | $399,500 |
| 2014 | $13,062 | $502,200 | $102,700 | $399,500 |
| 2011 | $11,573 | $460,700 | $92,600 | $368,100 |
Agents Affiliated with this Home
-
Joseph Tanner

Seller's Agent in 2021
Joseph Tanner
Gibson Sotheby's International Realty
(603) 767-7522
4 in this area
21 Total Sales
-
Constance Spencer

Buyer's Agent in 2021
Constance Spencer
Coldwell Banker Realty Nashua
(603) 703-9506
4 in this area
69 Total Sales
-
Jamieson Duston

Seller's Agent in 2016
Jamieson Duston
Duston Leddy Real Estate
(603) 365-5848
74 in this area
188 Total Sales
-
Terrie Hale
T
Buyer's Agent in 2016
Terrie Hale
Terrie Hale & Associates Real Estate
(603) 767-4174
9 in this area
26 Total Sales
Map
Source: PrimeMLS
MLS Number: 4476283
APN: DOVR-000005-000000-F000000
- 284 Tolend Rd
- 8 Westwood Cir
- 12 Susannahs Crossing
- 11 Old Stage Rd
- 66 Littleworth Rd
- 24 Sandra's Run
- 80 Glenwood Ave
- 12 Cassily Ln
- 347 Washington St
- 5 Charlotte Dr
- 138 Sixth St
- Lot 4 Emerson Ridge Unit 4
- 28 Singh Dr
- 120 Sixth St
- 127 Glen Hill Rd
- 204 Silver St
- 24-26 W Concord St
- 19 Redden St
- 8 Trestle Way
- 11 Footbridge Ln
