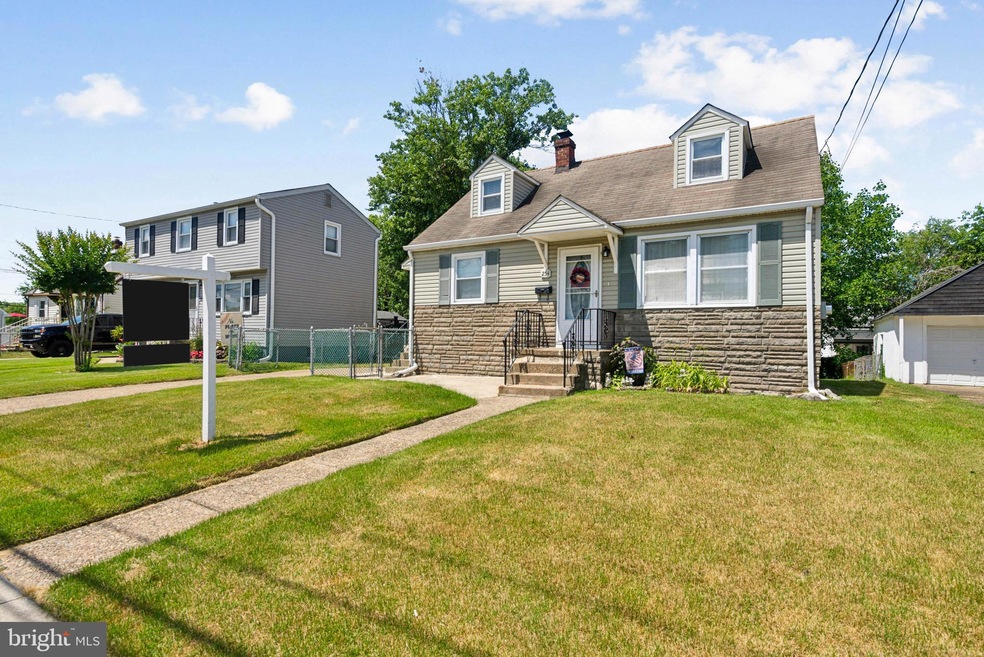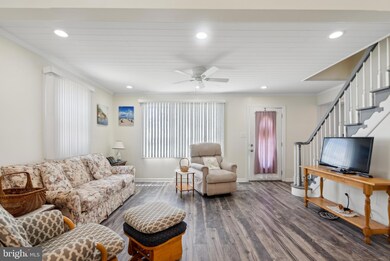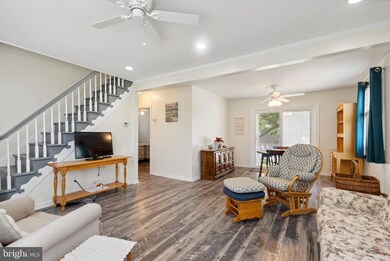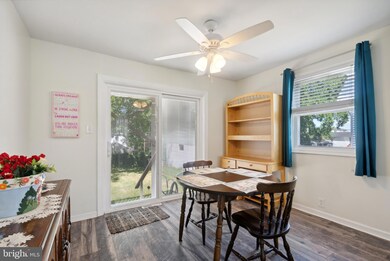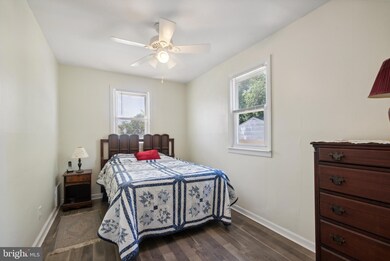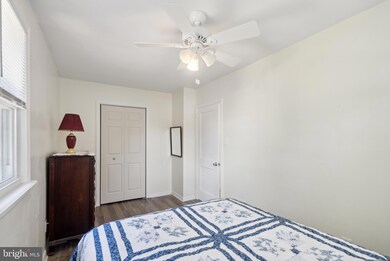
254 Union Ave Bellmawr, NJ 08031
Highlights
- Open Floorplan
- Wood Flooring
- No HOA
- Cape Cod Architecture
- Main Floor Bedroom
- Balcony
About This Home
As of July 2024Welcome to 254 Union in Bellmawr! This 3-bedroom, 1.5-bathroom home nestled in a friendly neighborhood is in move in ready condition. One can enter the home from the front door into the living room, or from the four-car driveway into the kitchen. The kitchen is equipped with ample storage as seen in its multiple cabinets. The adjacent living area and connected dining room open to the backyard via sliding glass doors with built in blinds. Flooring and paint throughout the first floor is neutral and updated. On the first floor is one bedroom, a full bath and provides access to the basement. In the dry basement, high ceilings provide the potential for making this area a finished family room. Upstairs are two sizable bedrooms, with one room offering access to an upstairs deck. For the convenience of those sleeping upstairs, a half bath is located on this floor.
The backyard provides space for a swing set, patio set or even pool. Also accessible in the backyard is a single car garage with automatic garage opener. Conveniently located minutes away from excellent shopping and dining choices, this property is more than a house; it’s a place to call home. Schedule your appointment today!
Last Agent to Sell the Property
Weichert Realtors-Haddonfield Listed on: 06/21/2024

Home Details
Home Type
- Single Family
Est. Annual Taxes
- $6,358
Year Built
- Built in 1951 | Remodeled in 2019
Lot Details
- 5,406 Sq Ft Lot
- Lot Dimensions are 51.00 x 106.00
- Back Yard Fenced and Side Yard
Parking
- 1 Car Detached Garage
- 2 Driveway Spaces
- Front Facing Garage
- Side Facing Garage
- On-Street Parking
- Off-Street Parking
Home Design
- Cape Cod Architecture
- Brick Exterior Construction
- Frame Construction
- Architectural Shingle Roof
- Vinyl Siding
- Concrete Perimeter Foundation
Interior Spaces
- 1,296 Sq Ft Home
- Property has 2 Levels
- Open Floorplan
- Ceiling Fan
- Recessed Lighting
- Double Pane Windows
- Replacement Windows
- Living Room
- Dining Room
- Washer
Kitchen
- Eat-In Kitchen
- Gas Oven or Range
- Range Hood
Flooring
- Wood
- Laminate
- Tile or Brick
Bedrooms and Bathrooms
- En-Suite Primary Bedroom
Unfinished Basement
- Basement Fills Entire Space Under The House
- Interior and Exterior Basement Entry
- Laundry in Basement
Home Security
- Carbon Monoxide Detectors
- Fire and Smoke Detector
Outdoor Features
- Balcony
- Patio
Schools
- Triton Regional High School
Utilities
- Forced Air Heating and Cooling System
- Programmable Thermostat
- 100 Amp Service
- Natural Gas Water Heater
- Cable TV Available
Community Details
- No Home Owners Association
- Crescent Park Subdivision
Listing and Financial Details
- Tax Lot 00014
- Assessor Parcel Number 04-00038-00014
Ownership History
Purchase Details
Home Financials for this Owner
Home Financials are based on the most recent Mortgage that was taken out on this home.Purchase Details
Home Financials for this Owner
Home Financials are based on the most recent Mortgage that was taken out on this home.Purchase Details
Home Financials for this Owner
Home Financials are based on the most recent Mortgage that was taken out on this home.Purchase Details
Home Financials for this Owner
Home Financials are based on the most recent Mortgage that was taken out on this home.Similar Homes in the area
Home Values in the Area
Average Home Value in this Area
Purchase History
| Date | Type | Sale Price | Title Company |
|---|---|---|---|
| Deed | $285,000 | City Abstract | |
| Deed | $155,000 | Group 21 Title Agency Llc | |
| Deed | $77,500 | Trident Land Transfer Co Nj | |
| Deed | $190,000 | -- |
Mortgage History
| Date | Status | Loan Amount | Loan Type |
|---|---|---|---|
| Previous Owner | $255,000 | New Conventional | |
| Previous Owner | $179,000 | New Conventional | |
| Previous Owner | $184,300 | New Conventional |
Property History
| Date | Event | Price | Change | Sq Ft Price |
|---|---|---|---|---|
| 07/24/2024 07/24/24 | Sold | $285,000 | +14.0% | $220 / Sq Ft |
| 06/27/2024 06/27/24 | Pending | -- | -- | -- |
| 06/21/2024 06/21/24 | For Sale | $250,000 | +61.3% | $193 / Sq Ft |
| 08/02/2019 08/02/19 | Sold | $155,000 | +3.3% | $120 / Sq Ft |
| 07/12/2019 07/12/19 | For Sale | $150,000 | 0.0% | $116 / Sq Ft |
| 07/10/2019 07/10/19 | Pending | -- | -- | -- |
| 07/02/2019 07/02/19 | For Sale | $150,000 | +93.5% | $116 / Sq Ft |
| 05/03/2019 05/03/19 | Sold | $77,500 | 0.0% | $60 / Sq Ft |
| 02/28/2015 02/28/15 | Rented | $1,425 | +1.8% | -- |
| 02/25/2015 02/25/15 | Under Contract | -- | -- | -- |
| 02/10/2015 02/10/15 | For Rent | $1,400 | -- | -- |
Tax History Compared to Growth
Tax History
| Year | Tax Paid | Tax Assessment Tax Assessment Total Assessment is a certain percentage of the fair market value that is determined by local assessors to be the total taxable value of land and additions on the property. | Land | Improvement |
|---|---|---|---|---|
| 2024 | $6,359 | $168,400 | $50,200 | $118,200 |
| 2023 | $6,359 | $168,400 | $50,200 | $118,200 |
| 2022 | $6,440 | $168,400 | $50,200 | $118,200 |
| 2021 | $6,566 | $168,400 | $50,200 | $118,200 |
| 2020 | $6,473 | $168,400 | $50,200 | $118,200 |
| 2019 | $6,408 | $168,400 | $50,200 | $118,200 |
| 2018 | $6,307 | $168,400 | $50,200 | $118,200 |
| 2017 | $6,232 | $168,400 | $50,200 | $118,200 |
| 2016 | $6,111 | $168,400 | $50,200 | $118,200 |
| 2015 | $5,993 | $168,400 | $50,200 | $118,200 |
| 2014 | $5,818 | $168,400 | $50,200 | $118,200 |
Agents Affiliated with this Home
-
Lauren Sampolski

Seller's Agent in 2024
Lauren Sampolski
Weichert Corporate
(856) 693-6500
4 in this area
54 Total Sales
-
Rebecca Vives

Seller Co-Listing Agent in 2024
Rebecca Vives
Weichert Corporate
(609) 230-0351
3 in this area
53 Total Sales
-
Gregory Petrelli

Buyer's Agent in 2024
Gregory Petrelli
Keller Williams Realty - Washington Township
(856) 304-5927
1 in this area
90 Total Sales
-
Brian Belko

Seller's Agent in 2019
Brian Belko
BHHS Fox & Roach
(856) 905-8929
22 in this area
303 Total Sales
-
A
Seller's Agent in 2019
Amy Butewicz
Keller Williams Realty Monmouth/Ocean
-
Andrea Powell

Seller Co-Listing Agent in 2019
Andrea Powell
Keller Williams Realty Monmouth/Ocean
(347) 843-2761
8 Total Sales
Map
Source: Bright MLS
MLS Number: NJCD2069694
APN: 04-00038-0000-00014
- 278 Salem Ave
- 825 Devenney Dr
- 109 Princeton Ave
- 754 Devenney Dr
- 1149 Sheridan Ave
- 13 Park Dr
- 1168 Romano Ave
- 1027 Alcyon Dr
- 411 Edgewater Ave
- 55 Edgewater Ave
- 41 Timber Ave
- 104 Snyder Ave
- 29 Edgewater Ave
- 100 Hunter Ave
- 226 S Hannevig Ave
- 208 Delsea Dr
- 220 Delsea Dr
- 224 Delsea Dr
- 323 High St
- 201 Browning Ln
