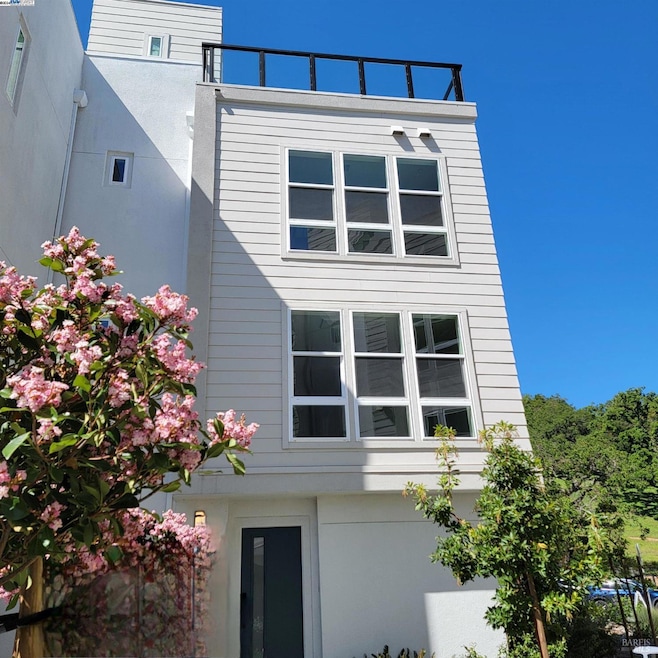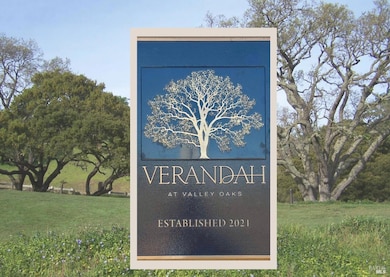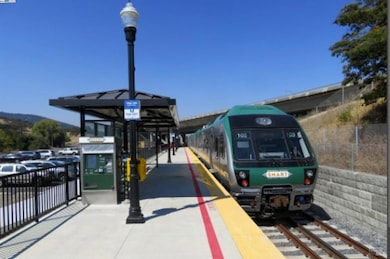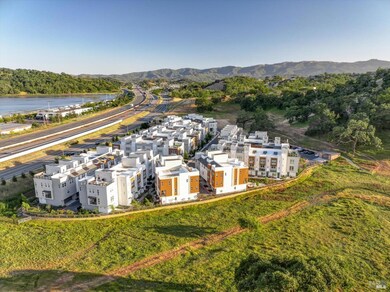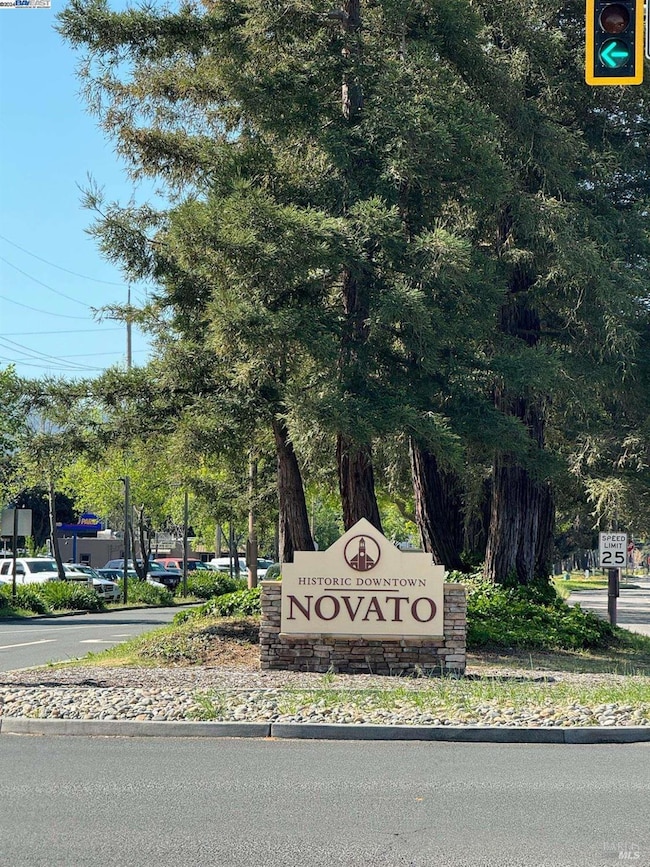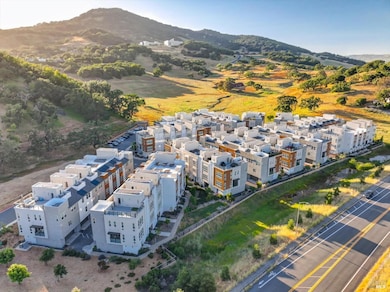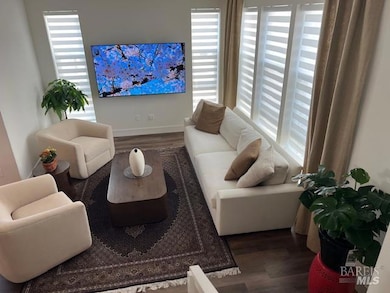254 Verandah Ln Novato, CA 94945
San Marin NeighborhoodEstimated payment $7,068/month
Highlights
- Home Theater
- New Construction
- Panoramic View
- San Marin High School Rated A-
- Solar Power System
- Engineered Wood Flooring
About This Home
Discover the perfect blend of luxury, sustainability, and location in this upgraded end-unit townhome at the sold-out Verandah at Valley Oaks. Built in 2022, this spacious 3-bedroom, 2.5-bath residence offers the largest floor plan in this LEED-certified community. Perfectly positioned on a prime view lot, the home features dramatic floor-to-ceiling windows and a rare no-corner stacking door system that opens to a private deckcreating a seamless indoor-outdoor living experience flooded with natural light. The chef's kitchen is a showstopper, boasting Bertazzoni appliances, upgraded solid maple cabinetry, and an entertainer-friendly layout. Upstairs, the private rooftop deck with built-in small flower garden with timer spinclear invites you to relax and enjoy panoramic views of rolling hills and heritage oaks. Additional highlights include: Fully owned solar 2-car garage with EV charging outlet Solid core doors & custom barn doors CAT-6 wiring in every room for high-speed internet Prewiring for a home theater system Ideally located steps from the SMART train, Trader Joe's, and Mt. Burdell trails, this new home delivers unmatched comfort, style, and convenience. Experience the best of Novato livingmake this stunning townhome yours today!
Listing Agent
Ebrahim Darian
eXp Realty of Northern Califor License #01465251 Listed on: 11/08/2025
Townhouse Details
Home Type
- Townhome
Est. Annual Taxes
- $12,726
Year Built
- Built in 2022 | New Construction
Lot Details
- 797 Sq Ft Lot
- End Unit
- West Facing Home
- Landscaped
- Front Yard Sprinklers
HOA Fees
- $472 Monthly HOA Fees
Parking
- 2 Car Garage
- Electric Vehicle Home Charger
- Garage Door Opener
- Guest Parking
Property Views
- Lake
- Panoramic
- Mountain
Home Design
- Flat Roof Shape
- Concrete Foundation
Interior Spaces
- 1,770 Sq Ft Home
- 3-Story Property
- Sound System
- Window Treatments
- Great Room
- Living Room with Attached Deck
- Family or Dining Combination
- Home Theater
- Engineered Wood Flooring
Kitchen
- Free-Standing Electric Oven
- Free-Standing Electric Range
- Microwave
- Dishwasher
- Kitchen Island
- Marble Countertops
- Ceramic Countertops
- Disposal
Bedrooms and Bathrooms
- 3 Bedrooms
- Primary Bedroom Upstairs
- Bathroom on Main Level
Laundry
- Laundry on upper level
- Stacked Washer and Dryer
Home Security
Eco-Friendly Details
- ENERGY STAR Qualified Appliances
- Energy-Efficient HVAC
- Energy-Efficient Lighting
- Energy-Efficient Thermostat
- Solar Power System
Outdoor Features
- Balcony
Utilities
- Zoned Heating and Cooling
- Hot Water Heating System
- Underground Utilities
- Water Holding Tank
- High-Efficiency Water Heater
- High Speed Internet
- Internet Available
- Cable TV Available
Listing and Financial Details
- Assessor Parcel Number 125-630-67
Community Details
Overview
- Association fees include common areas, homeowners insurance, insurance, ground maintenance, trash
- Verandah Of Valley Oaks Association, Phone Number (925) 830-4848
Security
- Fire and Smoke Detector
- Fire Suppression System
Map
Home Values in the Area
Average Home Value in this Area
Tax History
| Year | Tax Paid | Tax Assessment Tax Assessment Total Assessment is a certain percentage of the fair market value that is determined by local assessors to be the total taxable value of land and additions on the property. | Land | Improvement |
|---|---|---|---|---|
| 2025 | $12,726 | $907,800 | $453,900 | $453,900 |
| 2024 | $12,726 | $1,011,187 | $468,180 | $543,007 |
| 2023 | $12,468 | $991,360 | $459,000 | $532,360 |
| 2022 | $10,391 | $850,000 | $450,000 | $400,000 |
| 2021 | $2,024 | $137,500 | $137,500 | $0 |
Property History
| Date | Event | Price | List to Sale | Price per Sq Ft |
|---|---|---|---|---|
| 11/08/2025 11/08/25 | For Sale | $1,050,000 | -- | $593 / Sq Ft |
Purchase History
| Date | Type | Sale Price | Title Company |
|---|---|---|---|
| Grant Deed | -- | Fidelity National Title Compan | |
| Grant Deed | $890,000 | First American Title | |
| Grant Deed | $4,475,500 | First American Title Company |
Mortgage History
| Date | Status | Loan Amount | Loan Type |
|---|---|---|---|
| Open | $876,000 | FHA | |
| Previous Owner | $873,879 | FHA |
Source: Bay Area Real Estate Information Services (BAREIS)
MLS Number: 325072087
APN: 125-630-67
- 206 Verandah Ave
- 3 Windmill Place
- 4 Bridle Path Ln Unit 91
- 109 Pinheiro Cir
- 16 Woodleaf Ct
- 508 San Marin Dr
- 483 San Marin Dr
- 1 San Marin Dr
- 1017 4th St
- 1830 Marion Ave
- 90 Robinhood Dr
- 7 Illes Ct
- 155 H Ln
- 2108 Feliz Dr
- 1 Fawn Ct
- 14 Saint Paul Cir
- 866 Tamalpais Ave Unit A
- 15 Betty Ln
- 840 Wilmac Ave
- 66 Martinez Ct
- 1221 Vallejo Ave
- 1725 Marion Ave
- 12 Monterey Ct
- 1 Fawn Ct
- 2512 Laguna Vista Dr Unit 2512 Laguna Vista Dr
- 1599 S Novato Blvd
- 809 Diablo Ave
- 2036 Center Rd
- 9 Sylvia Cir
- 1515 S Novato Blvd
- 1 Sharilyn Ln
- 1348 Yukon Way Unit 56
- 325 Rowland Blvd
- 13 Madrid Ct Unit 4
- 100-140 Cielo Ln
- 42 Waterbury Ln
- 410 S Palm Dr
- 5 Hutchins Way
- 315 Mount Shasta Dr
- 6 Mount Hood Ct
