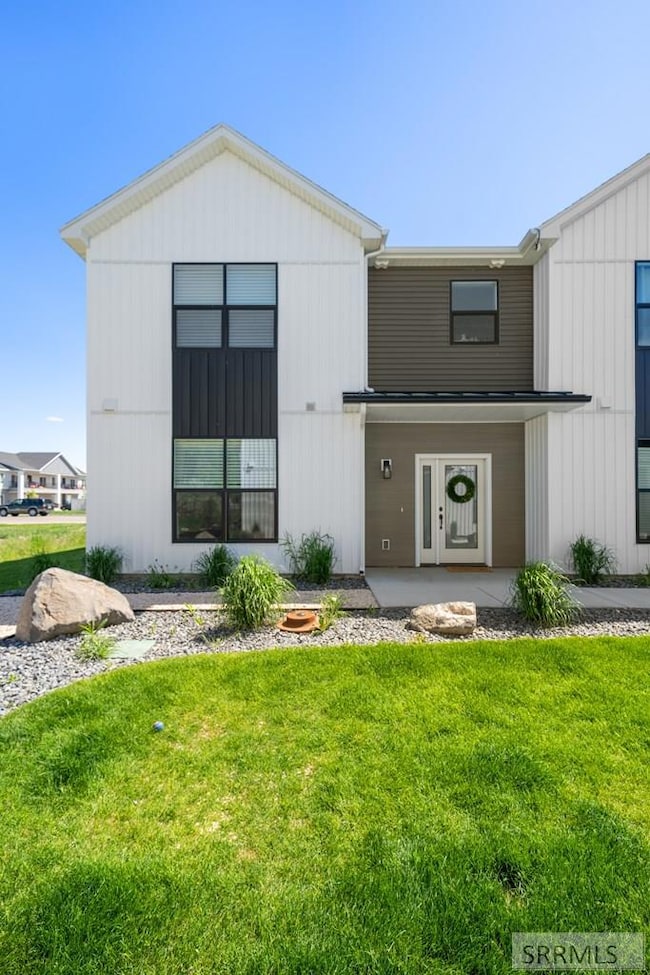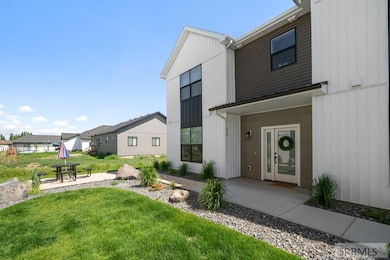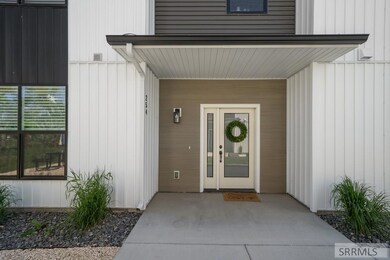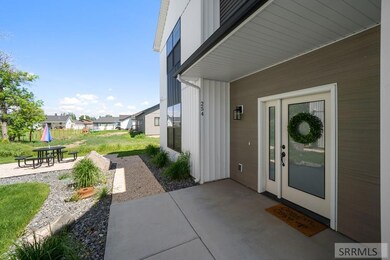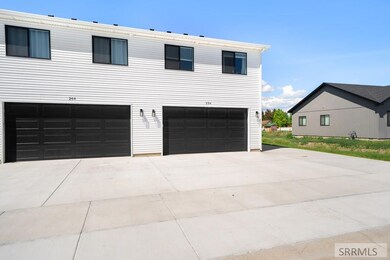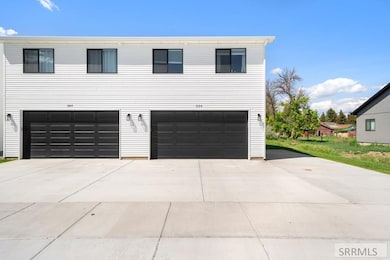
254 W 4th S Sugar City, ID 83448
Estimated payment $2,093/month
Highlights
- RV Carport
- Corner Lot
- 2 Car Attached Garage
- Mountain View
- Den
- Walk-In Closet
About This Home
Welcome to this nearly new two-story townhome in Sugar City! Thoughtfully designed with modern finishes throughout, this home offers style, comfort, and functionality. The main floor features a bright open-concept layout with a spacious living room, dining area, and a stylish kitchen complete with stainless steel appliances and large island. A convenient half bathroom, under-stair storage, and access to the attached garage add extra ease to everyday living. Upstairs, you'll find a cozy second family room—perfect for movie nights or a play area—along with a generous primary suite that boasts a walk-in closet, en suite bathroom with a custom tile shower, and a relaxing soaker tub. Two additional bedrooms, a full bathroom, and a laundry room round out the second floor. Ceiling fans throughout and tasteful finishes make this home feel fresh and move-in ready. Come see why this townhome is the perfect place to call home!
Home Details
Home Type
- Single Family
Est. Annual Taxes
- $1,408
Year Built
- Built in 2023
Lot Details
- 0.41 Acre Lot
- Corner Lot
- Level Lot
HOA Fees
- $65 Monthly HOA Fees
Parking
- 2 Car Attached Garage
- Garage Door Opener
- Open Parking
- RV Carport
Property Views
- Mountain
- Valley
Home Design
- Slab Foundation
- Frame Construction
- Architectural Shingle Roof
- Vinyl Siding
Interior Spaces
- 1,807 Sq Ft Home
- 2-Story Property
- Central Vacuum
- Wired For Data
- Ceiling Fan
- Family Room
- Den
Kitchen
- Electric Range
- Microwave
- Dishwasher
Flooring
- Laminate
- Tile
Bedrooms and Bathrooms
- 3 Bedrooms
- Walk-In Closet
Laundry
- Laundry on upper level
- Electric Dryer
- Washer
Location
- Property is near schools
Schools
- Central 322El Elementary School
- Sugar Salem 322Jh Middle School
- Sugar Salem 322Hs High School
Utilities
- Forced Air Heating and Cooling System
- Electric Water Heater
Listing and Financial Details
- Exclusions: Seller's Personal Property
Community Details
Overview
- Association fees include maintenance structure, ground maintenance, snow removal
- Peregrine Townhomes Subdivision
Amenities
- Common Area
Recreation
- Trails
Map
Home Values in the Area
Average Home Value in this Area
Tax History
| Year | Tax Paid | Tax Assessment Tax Assessment Total Assessment is a certain percentage of the fair market value that is determined by local assessors to be the total taxable value of land and additions on the property. | Land | Improvement |
|---|---|---|---|---|
| 2024 | $1,201 | $328,590 | $35,000 | $293,590 |
| 2023 | $1,201 | $35,000 | $35,000 | $0 |
| 2022 | $332 | $35,000 | $35,000 | $0 |
Property History
| Date | Event | Price | Change | Sq Ft Price |
|---|---|---|---|---|
| 05/30/2025 05/30/25 | For Sale | $360,000 | -- | $199 / Sq Ft |
Similar Homes in the area
Source: Snake River Regional MLS
MLS Number: 2176941
APN: RPS2PTH0000310
- 412 S 3rd W
- 268 Hummingbird Way
- 458 S 3rd W
- 457 Idaho Ave
- 1.102 AC W 5th S
- 105 S Front St
- 79 Idaho Ave
- 8.383 AC W 6th S
- LOT 55 Meadow Way
- 621 Jeanine Dr
- 574 S Cutler Ave
- 631 Jeanine Dr Unit Both
- 631 Jeanine Dr
- 2.146 AC S Railroad Ave
- 658 S Cutler Ave
- 234 E 5th S
- 406 Appaloosa St
- 370 Camas St
- 286 Camas St
- NKA Sugar Ave

