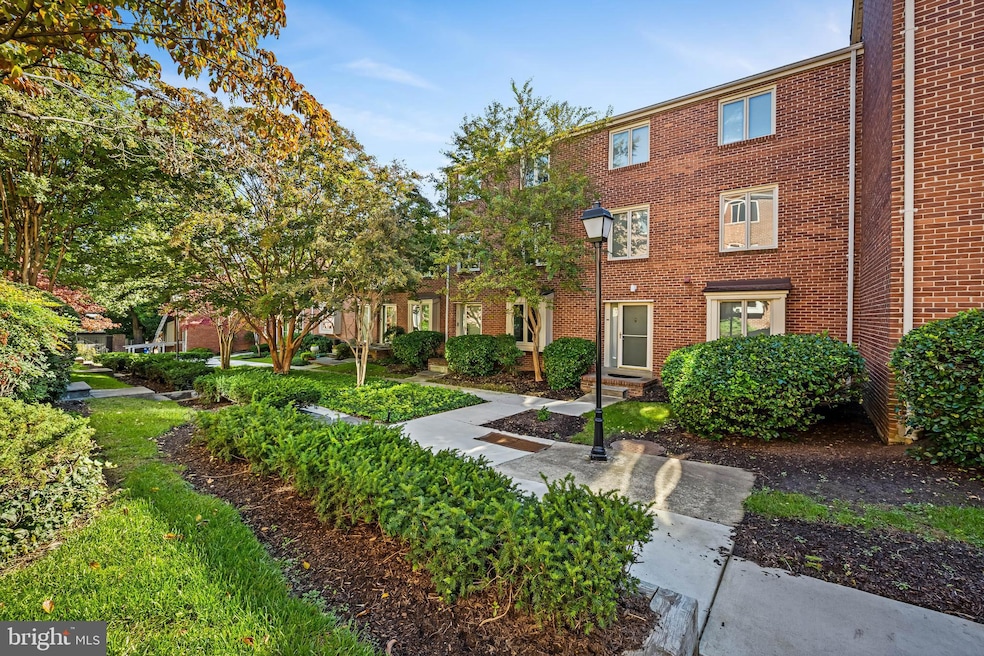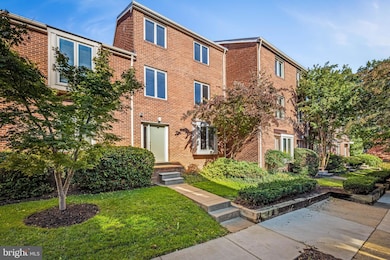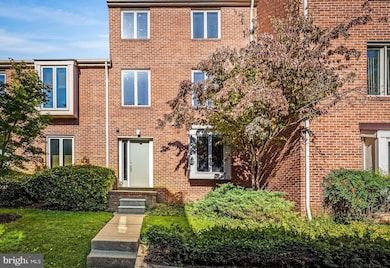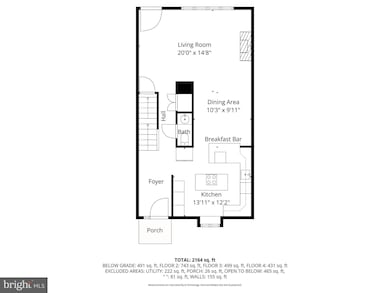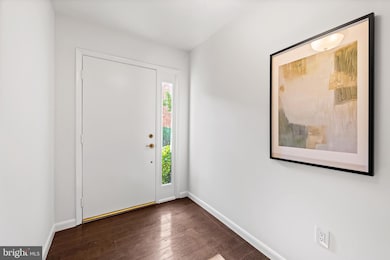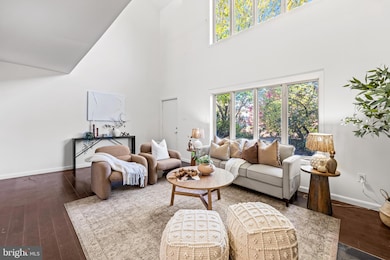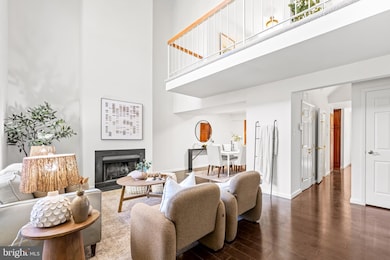
254 Waxter Way Baltimore, MD 21217
Bolton Hill NeighborhoodEstimated payment $3,428/month
Highlights
- Gourmet Kitchen
- 5-minute walk to State Center
- Contemporary Architecture
- 0.04 Acre Lot
- Open Floorplan
- 4-minute walk to Mosher Street Park
About This Home
Welcome to 254 Waxter Way, a rarely available contemporary townhome offering the largest floorplan in the private, gated Park Purchase III community in historic Bolton hill. This 3 bedroom, 3.5 bath has been thoughtfully updated with BRAND NEW: carpet, interior paint, recessed LED lighting, landscaping, and more! This home blends classic neighborhood charm with modern finishes. The open concept main living area offers hardwood floors, vaulted ceilings, and abundant natural light. The gourmet kitchen boasts elegant wood cabinetry, granite countertops, breakfast bar, and stainless steel appliances. Upper level 1 includes 2 spacious bedrooms and hall full bath. Great views from the landing to below. Enjoy the privacy of the primary bedroom suite located on upper level 2 with spa bath, sitting area and walk-in closet. Finished lower level complete with a full bath provides additional living space ideal for a quest suite, office or recreation room. Located in a vibrant neighborhood within walking distance of arts, entertainment, and restaurants. Blocks from I-83, and Penn Station. Make your appointment today!
Listing Agent
(443) 570-9919 breamer@homesale.com Berkshire Hathaway HomeServices Homesale Realty Listed on: 10/22/2025

Townhouse Details
Home Type
- Townhome
Est. Annual Taxes
- $8,724
Year Built
- Built in 1985
Lot Details
- 1,743 Sq Ft Lot
- Privacy Fence
- Wood Fence
- Landscaped
- Back Yard Fenced and Front Yard
- Property is in excellent condition
HOA Fees
- $87 Monthly HOA Fees
Home Design
- Contemporary Architecture
- Brick Exterior Construction
Interior Spaces
- Property has 4 Levels
- Open Floorplan
- Vaulted Ceiling
- Ceiling Fan
- Skylights
- Recessed Lighting
- 1 Fireplace
- Casement Windows
- Window Screens
- Entrance Foyer
- Combination Dining and Living Room
Kitchen
- Gourmet Kitchen
- Built-In Double Oven
- Built-In Range
- Down Draft Cooktop
- Built-In Microwave
- Freezer
- Dishwasher
- Stainless Steel Appliances
- Kitchen Island
- Upgraded Countertops
- Disposal
Flooring
- Wood
- Carpet
- Ceramic Tile
Bedrooms and Bathrooms
- 3 Bedrooms
- En-Suite Bathroom
- Walk-In Closet
- Bathtub with Shower
- Walk-in Shower
Laundry
- Dryer
- Washer
Finished Basement
- Connecting Stairway
- Interior Basement Entry
- Sump Pump
- Shelving
- Space For Rooms
- Rough-In Basement Bathroom
Home Security
- Home Security System
- Security Gate
Parking
- 2 Open Parking Spaces
- 2 Parking Spaces
- Parking Lot
- Off-Street Parking
- Parking Space Conveys
- 2 Assigned Parking Spaces
Utilities
- Central Air
- Heat Pump System
- Vented Exhaust Fan
- Electric Water Heater
Listing and Financial Details
- Tax Lot 037
- Assessor Parcel Number 0311050419 037
Community Details
Overview
- Association fees include common area maintenance, lawn maintenance, reserve funds, snow removal
- Park Purchase III HOA
- Park Purchase III Community
- Bolton Hill Historic District Subdivision
Amenities
- Common Area
Map
Home Values in the Area
Average Home Value in this Area
Tax History
| Year | Tax Paid | Tax Assessment Tax Assessment Total Assessment is a certain percentage of the fair market value that is determined by local assessors to be the total taxable value of land and additions on the property. | Land | Improvement |
|---|---|---|---|---|
| 2025 | $6,797 | $370,700 | $100,000 | $270,700 |
| 2024 | $6,797 | $369,667 | $0 | $0 |
| 2023 | $6,502 | $368,633 | $0 | $0 |
| 2022 | $6,252 | $367,600 | $100,000 | $267,600 |
| 2021 | $8,675 | $367,600 | $100,000 | $267,600 |
| 2020 | $5,739 | $367,600 | $100,000 | $267,600 |
| 2019 | $5,417 | $402,700 | $100,000 | $302,700 |
| 2018 | $5,297 | $382,267 | $0 | $0 |
| 2017 | $5,155 | $361,833 | $0 | $0 |
| 2016 | $4,663 | $341,400 | $0 | $0 |
| 2015 | $4,663 | $338,000 | $0 | $0 |
| 2014 | $4,663 | $334,600 | $0 | $0 |
Property History
| Date | Event | Price | List to Sale | Price per Sq Ft |
|---|---|---|---|---|
| 10/22/2025 10/22/25 | For Sale | $495,000 | -- | $155 / Sq Ft |
About the Listing Agent

Barbara has an outstanding reputation for exceptional service to her clients. She treats every deal as if she is selling or buying her own home. Her quick, timely responses by phone, text or e-mail to each of her clients and other agents facilitate a high level of communication throughout each transaction.She has been working in sales and marketing throughout her business career. Initially as a buyer for a national department store chain she honed her negotiating skills and gained an
Barbara's Other Listings
Source: Bright MLS
MLS Number: MDBA2187006
APN: 0419-037
- 1208 Bolton St
- 1310 Bolton St
- 1203 Bolton St
- 1313 Eutaw Place
- 251 W Lafayette Ave
- 0 Park Ave Unit MDBA2159166
- 1404 Park Ave
- 1404 Madison Ave
- 1408 Madison Ave Unit 1/2
- 1406 Madison Ave
- 1304 Mcculloh St
- 1306 Rutter St
- 1312 Rutter St
- 1305 Druid Hill Ave
- 1602 Bolton St
- 416 W Mosher St
- 505 W Mosher St
- 1333 Division St
- 1606 Mcculloh St
- 1314 Division St
- 307-311 Dolphin St
- 307 Dolphin St Unit 2B
- 307 Dolphin St Unit 3C
- 239 W Lafayette Ave
- 1123 N Eutaw St Unit 2BR
- 1123 N Eutaw St Unit 1BR
- 1111 Park Ave
- 301 Mcmechen St
- 1216 Mcculloh St Unit 3
- 1409 Mcculloh St
- 303 Mcmechen St Unit 311
- 303 Mcmechen St
- 1518 Park Ave
- 1426 Mcculloh St Unit 2
- 1212 Druid Hill Ave Unit 1ST FLOOR FRONT
- 1401 Druid Hill Ave Unit A
- 1401 Druid Hill Ave Unit B
- 1609 Bolton St Unit FLOOR 3
- 1602 Park Ave Unit 2F
- 1020 Park Ave
