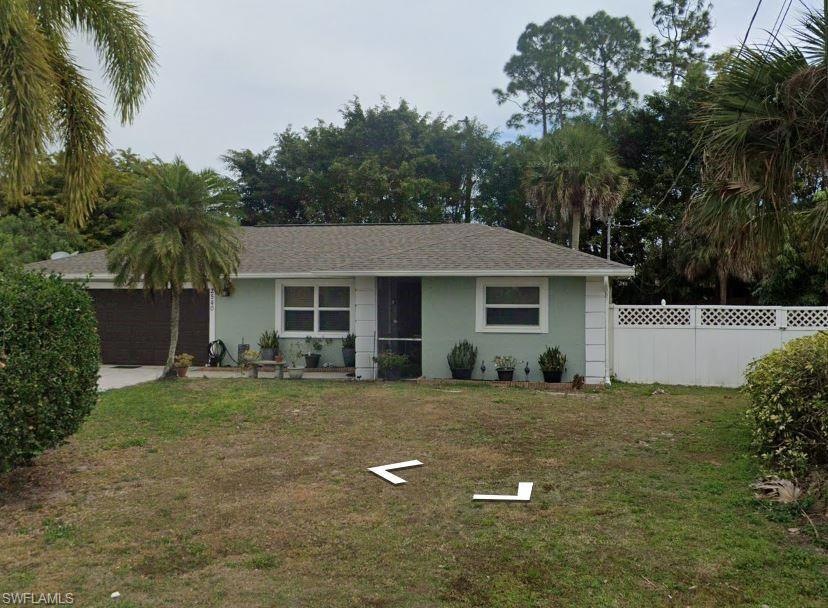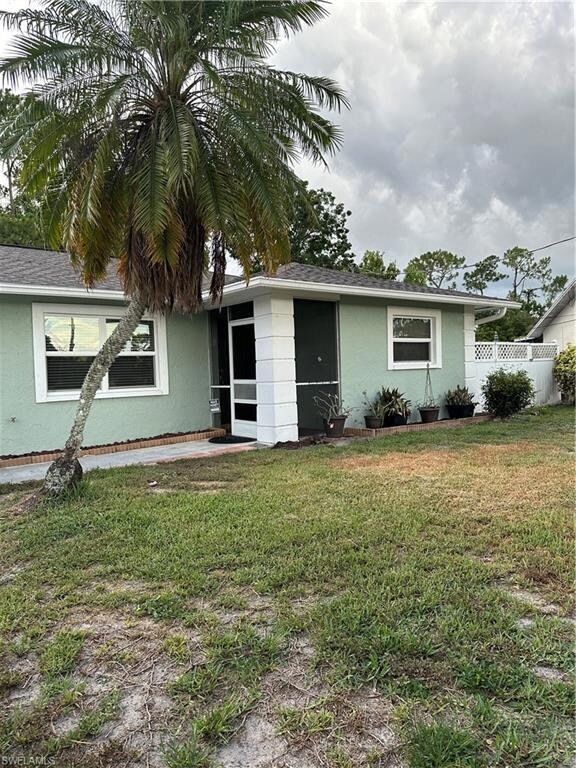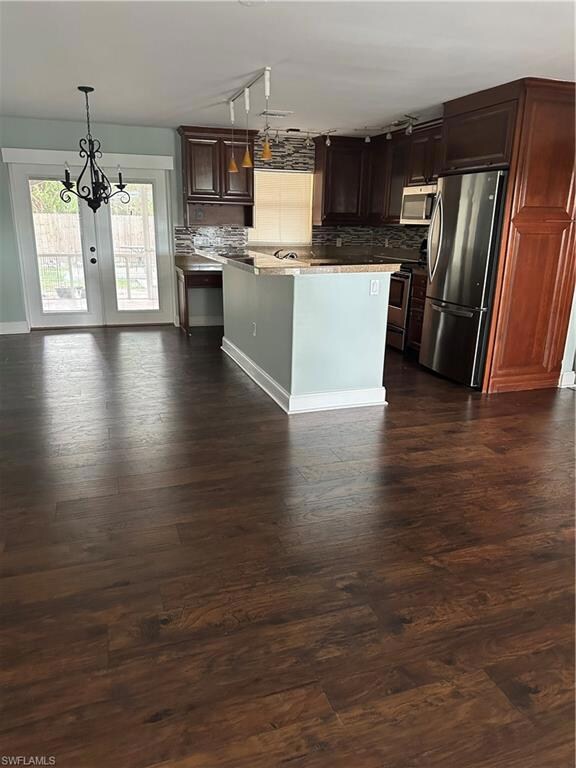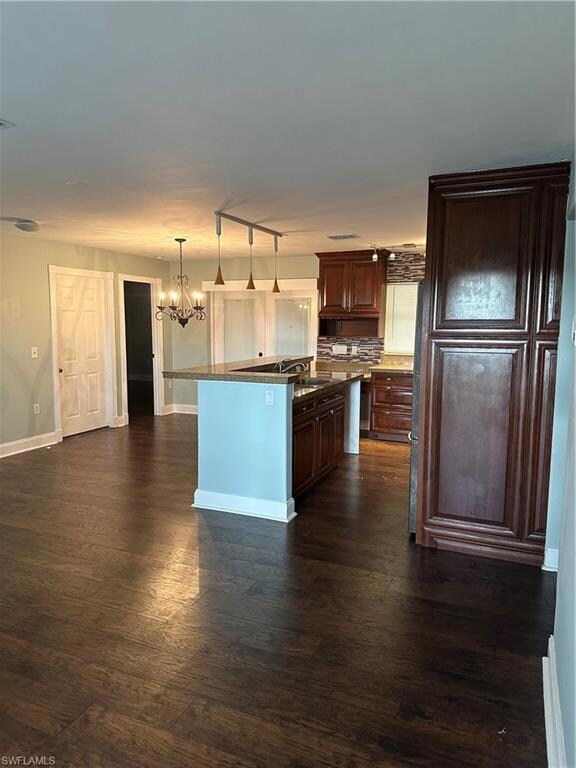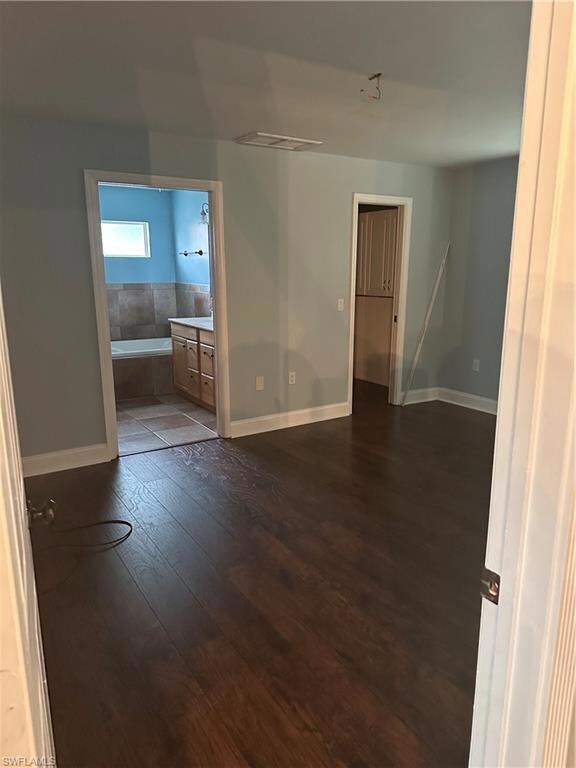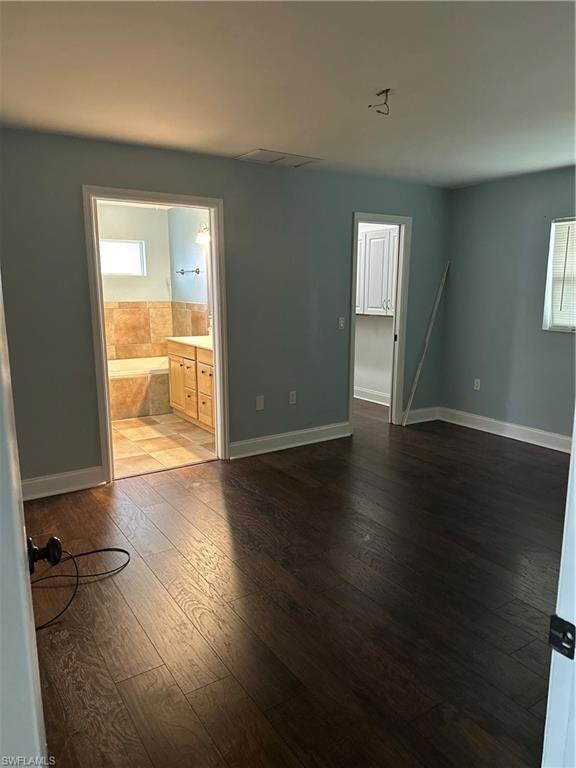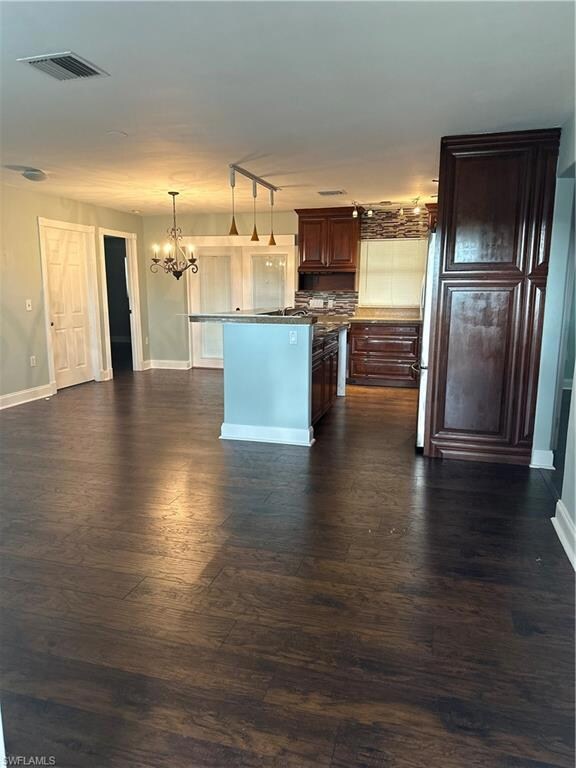
2540 55th St SW Naples, FL 34116
Highlights
- Canal View
- 2 Car Attached Garage
- Laundry Room
- Lanai
- Brick Exterior Construction
- Tile Flooring
About This Home
As of July 2023LOCATION, LOCATION, LOCATION! .Located in the heart of Naples close to I-75, shopping, dining, banks. schools, church and entertainment. This property offers 3 bedrooms & 2 bathrooms. NEW ROOF 2021.The master bedroom features a walk-in closet. The property is located on a canal and is completely fenced for privacy and protection. City water and sewer. NO HOA. Schedule your showing today!
THIS HOME IS A MUST SEE AND MUST HAVE!
Last Agent to Sell the Property
License #NAPLES-249528688 Listed on: 05/26/2023

Home Details
Home Type
- Single Family
Est. Annual Taxes
- $3,111
Year Built
- Built in 1978
Lot Details
- 0.31 Acre Lot
- Lot Dimensions: 106
- Southeast Facing Home
- Fenced
Parking
- 2 Car Attached Garage
- Automatic Garage Door Opener
Home Design
- Brick Exterior Construction
- Shingle Roof
Interior Spaces
- 1,242 Sq Ft Home
- 1-Story Property
- Solar Tinted Windows
- Casement Windows
- Family Room
- Combination Dining and Living Room
- Canal Views
Kitchen
- Range
- Microwave
- Dishwasher
- Disposal
Flooring
- Concrete
- Tile
Bedrooms and Bathrooms
- 3 Bedrooms
- Split Bedroom Floorplan
- 2 Full Bathrooms
- Bathtub and Shower Combination in Primary Bathroom
Laundry
- Laundry Room
- Washer Hookup
Outdoor Features
- Lanai
Schools
- Golden Terrace Elementary School
- Golden Gate Middle School
- Golden Gate High School
Utilities
- Central Heating and Cooling System
- High Speed Internet
- Cable TV Available
Community Details
- Golden Gate City Community
Listing and Financial Details
- Assessor Parcel Number 36380880008
- Tax Block 216
Ownership History
Purchase Details
Home Financials for this Owner
Home Financials are based on the most recent Mortgage that was taken out on this home.Purchase Details
Home Financials for this Owner
Home Financials are based on the most recent Mortgage that was taken out on this home.Purchase Details
Home Financials for this Owner
Home Financials are based on the most recent Mortgage that was taken out on this home.Purchase Details
Similar Homes in Naples, FL
Home Values in the Area
Average Home Value in this Area
Purchase History
| Date | Type | Sale Price | Title Company |
|---|---|---|---|
| Warranty Deed | $460,000 | None Listed On Document | |
| Warranty Deed | $112,000 | First Integrity Title Inc | |
| Quit Claim Deed | -- | North American Title Co | |
| Warranty Deed | $133,500 | -- |
Mortgage History
| Date | Status | Loan Amount | Loan Type |
|---|---|---|---|
| Open | $451,668 | FHA | |
| Previous Owner | $39,000 | Credit Line Revolving | |
| Previous Owner | $154,000 | Unknown |
Property History
| Date | Event | Price | Change | Sq Ft Price |
|---|---|---|---|---|
| 07/13/2023 07/13/23 | Sold | $460,000 | +2.2% | $370 / Sq Ft |
| 05/27/2023 05/27/23 | Pending | -- | -- | -- |
| 05/26/2023 05/26/23 | For Sale | $450,000 | +301.8% | $362 / Sq Ft |
| 07/30/2012 07/30/12 | Sold | $112,000 | 0.0% | $89 / Sq Ft |
| 06/30/2012 06/30/12 | Pending | -- | -- | -- |
| 01/09/2012 01/09/12 | For Sale | $112,000 | -- | $89 / Sq Ft |
Tax History Compared to Growth
Tax History
| Year | Tax Paid | Tax Assessment Tax Assessment Total Assessment is a certain percentage of the fair market value that is determined by local assessors to be the total taxable value of land and additions on the property. | Land | Improvement |
|---|---|---|---|---|
| 2023 | $3,433 | $235,865 | $0 | $0 |
| 2022 | $3,240 | $214,423 | $0 | $0 |
| 2021 | $2,779 | $194,930 | $0 | $0 |
| 2020 | $2,646 | $177,209 | $0 | $0 |
| 2019 | $2,367 | $161,099 | $0 | $0 |
| 2018 | $2,315 | $146,454 | $0 | $0 |
| 2017 | $2,016 | $133,140 | $0 | $0 |
| 2016 | $1,837 | $121,036 | $0 | $0 |
| 2015 | $1,645 | $110,033 | $0 | $0 |
| 2014 | $1,597 | $100,030 | $0 | $0 |
Agents Affiliated with this Home
-
Lisandra Figueroa Batista

Seller's Agent in 2023
Lisandra Figueroa Batista
(239) 200-7005
6 in this area
49 Total Sales
-
Jean Paul
J
Buyer's Agent in 2023
Jean Paul
The Real Estate Connection LLC
(239) 692-1322
20 in this area
54 Total Sales
-
Brian Frye
B
Buyer's Agent in 2012
Brian Frye
Downing Frye Realty Inc.
(239) 692-3840
34 Total Sales
Map
Source: Naples Area Board of REALTORS®
MLS Number: 223038078
APN: 36380880008
- 5448 25th Ave SW
- 5397 25th Ave SW
- 2619 53rd Terrace SW
- 5400 24th Ave SW
- 5387 24th Ave SW
- 5241 27th Ave SW
- 5255 Coronado Pkwy
- 5221 Coronado Pkwy
- 5472 Golden Gate Pkwy Unit 7
- 5472 Golden Gate Pkwy
- 0000 Golden Gate Pkwy
- 2997 54th Ln SW
- 2120 Santa Barbara Blvd
- 2110 Santa Barbara Blvd
- 2100 Santa Barbara Blvd
- 5730 Golden Gate Pkwy
- 5026 23rd Ct SW
- 5376 20th Place SW
- 2809 50th St SW
