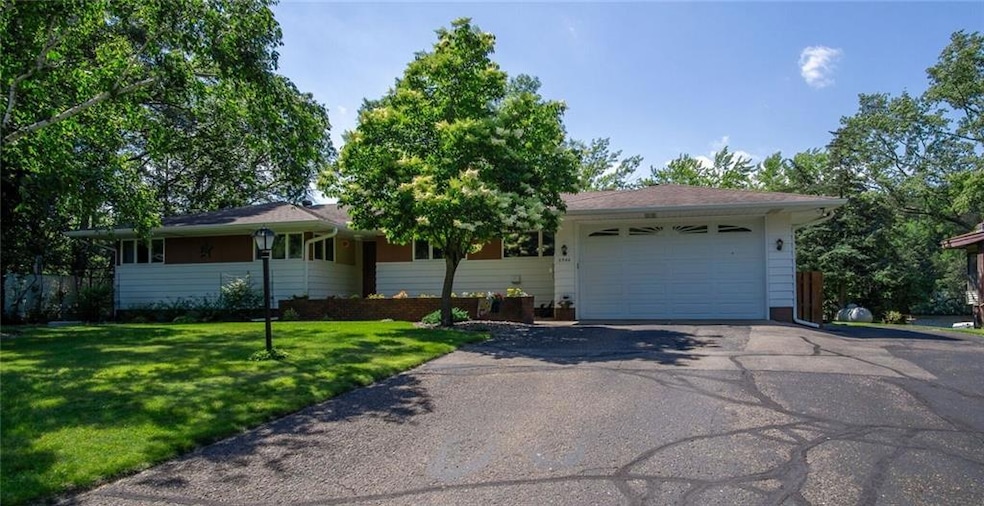
2540 86th St Eau Claire, WI 54703
Highlights
- River Access
- Waterfront
- Deck
- River View
- 1 Acre Lot
- 2 Fireplaces
About This Home
As of August 2024This 3-bedroom ranch, located on the Chippewa River in the Eau Claire school district, offers the ideal opportunity to enjoy waterfront living at its best. The home's location allows for activities such as boating along the scenic waterway from Lake Hallie to Dells Pond, water/jet skiing, swimming, observing wildlife or simply relaxing on your deck. The home features 3 beds and 2 baths, 2 fireplaces & 2 car garage. The main living areas include a Living Rm, Dining Rm, and a 4-season Rm, each boasting large windows that provide wonderful views of the backyard & river. Dine-in Kitchen features ample storage & built-in gas range w/grill. Walk-out lower level is perfect for entertaining, with a large Family Rm, rec area, wet bar and second bathroom. Partially covered patio and an irrigation system add to the convenience & enjoyment of the beautiful yard. Property includes an additional 26 x 40 garage for plenty of parking & storage & features separate breaker system & outlet for welder
Last Agent to Sell the Property
Eau Claire Realty LLC Brokerage Phone: 715-552-1818 License #60878-94 Listed on: 06/18/2024
Home Details
Home Type
- Single Family
Est. Annual Taxes
- $4,301
Year Built
- Built in 1970
Lot Details
- 1 Acre Lot
- Waterfront
Parking
- 2 Car Attached Garage
- Garage Door Opener
- Driveway
Home Design
- Block Foundation
Interior Spaces
- 1-Story Property
- 2 Fireplaces
- Self Contained Fireplace Unit Or Insert
- Gas Log Fireplace
- Sun or Florida Room
- River Views
- Partially Finished Basement
- Basement Fills Entire Space Under The House
Kitchen
- Oven
- Range
- Microwave
- Freezer
- Dishwasher
Bedrooms and Bathrooms
- 3 Bedrooms
- 2 Full Bathrooms
Laundry
- Dryer
- Washer
Outdoor Features
- River Access
- Deck
- Covered Patio or Porch
Utilities
- Cooling Available
- Forced Air Heating System
- Private Water Source
- Well
- Gas Water Heater
Community Details
- No Home Owners Association
Listing and Financial Details
- Exclusions: Other-See Remarks,Water Softener
- Assessor Parcel Number 22809-2913-62260108
Similar Homes in Eau Claire, WI
Home Values in the Area
Average Home Value in this Area
Property History
| Date | Event | Price | Change | Sq Ft Price |
|---|---|---|---|---|
| 08/30/2024 08/30/24 | Sold | $549,900 | 0.0% | $236 / Sq Ft |
| 07/13/2024 07/13/24 | Pending | -- | -- | -- |
| 06/18/2024 06/18/24 | For Sale | $549,900 | -- | $236 / Sq Ft |
Tax History Compared to Growth
Tax History
| Year | Tax Paid | Tax Assessment Tax Assessment Total Assessment is a certain percentage of the fair market value that is determined by local assessors to be the total taxable value of land and additions on the property. | Land | Improvement |
|---|---|---|---|---|
| 2024 | $434 | $28,300 | $10,700 | $17,600 |
| 2023 | $405 | $28,300 | $10,700 | $17,600 |
| 2022 | $392 | $28,300 | $10,700 | $17,600 |
| 2021 | $391 | $28,300 | $10,700 | $17,600 |
| 2020 | $382 | $28,300 | $10,700 | $17,600 |
| 2019 | $385 | $28,300 | $10,700 | $17,600 |
| 2018 | $378 | $23,800 | $8,000 | $15,800 |
| 2017 | $393 | $23,800 | $8,000 | $15,800 |
| 2016 | $408 | $23,800 | $8,000 | $15,800 |
| 2015 | $383 | $23,800 | $8,000 | $15,800 |
| 2014 | $381 | $23,800 | $8,000 | $15,800 |
Agents Affiliated with this Home
-
C
Seller's Agent in 2024
Craig Hughes
Eau Claire Realty LLC
(715) 552-1818
3 in this area
28 Total Sales
-

Buyer's Agent in 2024
Jessica Aubart
Keller Williams Realty Diversified
(715) 382-6181
8 in this area
113 Total Sales
Map
Source: Northwestern Wisconsin Multiple Listing Service
MLS Number: 1582730
APN: 22809-2913-62650108
- Lot 5 86th St
- 2561 86th St
- 3262 90th St
- 2250 90th St
- 3 Acres 90th St
- 109 Lilac St
- 3132 Louis Ave
- 3159 Phoenix Ave
- 1259 Plum Creek Dr
- 6474 (Lot 41) Burr Oak Ln
- 1623 Edgewood Ln
- 3249 Mercury Ave
- 6442 Burr Oak Ln Unit Lot 45
- 5010 Woodlands Dr
- 6354 Wilder Ln
- 1321 Caden Ct
- 3205 Lilac St
- 2920 Uranus Ave
- 2929 Venus Ave
- 6482 Burr Oak Ln






