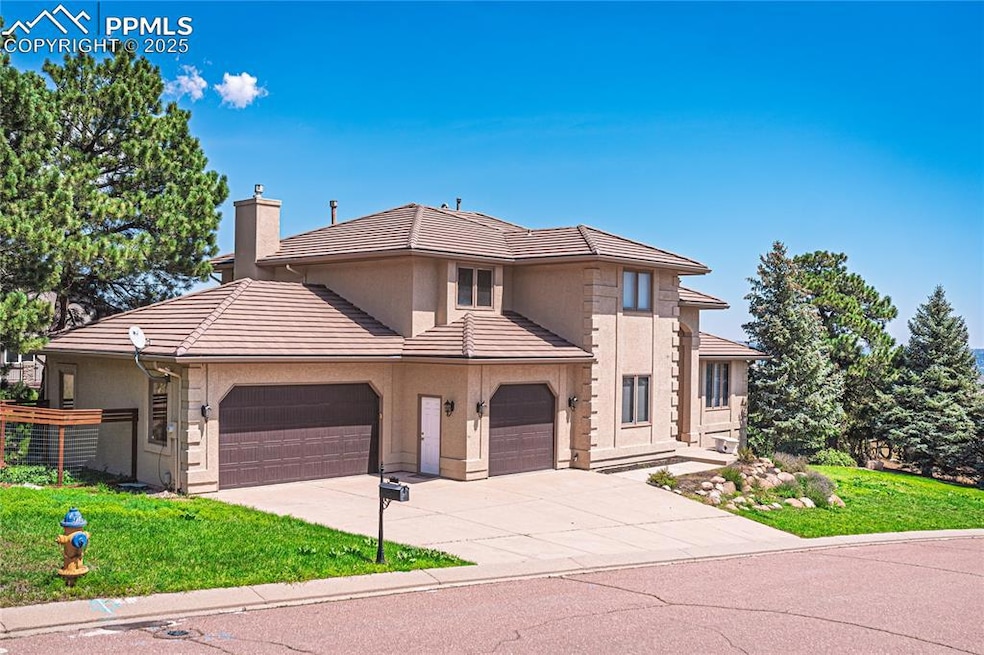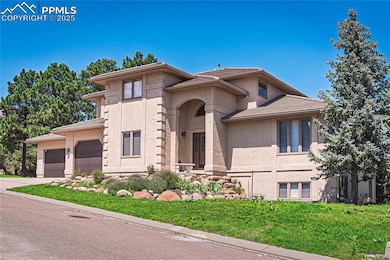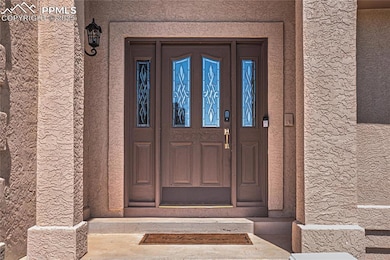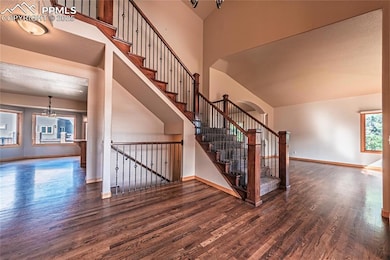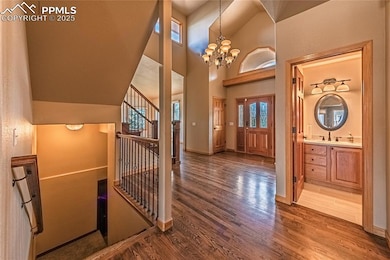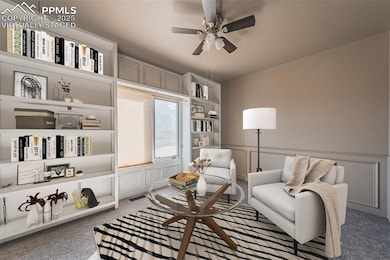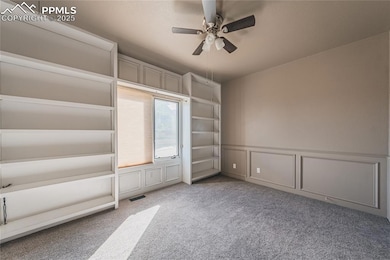2540 Brogans Bluff Dr Colorado Springs, CO 80919
Mountain Shadows NeighborhoodEstimated payment $5,308/month
Highlights
- City View
- 0.53 Acre Lot
- Mud Room
- Chipeta Elementary School Rated A-
- Property is near a park
- Hiking Trails
About This Home
Freshly painted inside, see new light and bright photos. Situated at the top of Mountain Shadows and only minutes away from schools, shopping and miles of scenic hiking and biking trails at Ute Valley Park, you'll be sold the minute you arrive as the impressive entry welcomes you and sets the stage for your walk through the beautifully laid out main level that includes perfectly sized formal Living & Dining Rooms, a cozy Family Room with walkout access to three outdoor entertainment spaces (two decks & a stamped concrete patio), and a beautiful and functional Office that could easily convert to a main level bedroom. You'll never lack storage or work space in the spacious Kitchen; ample cabinetry and granite countertops are just the start of a functional space that also offers a cozy Dining Nook, built in desk with mail organizer, stainless steel appliances and pantry closet. Rounding out the main level is the laundry/mud room entry from the spacious three car garage that measures almost 900 square feet. The Master Bedroom is truly a retreat with a 9'x9' walk-in closet, five-piece modern bath and the ability to enjoy a good book or cup of coffee by the three-sided fireplace that separates the bedroom area from a separate sitting area, all with views of the city and mountains. The renovated Jack and Jill bathroom creates a great use of space between the two spacious secondary bedrooms on the upper level. And when it's time to play, the light and bright walk out basement provides more than enough space to be set up as a game room, theater room, craft room or anything else you may desire, only steps away from the lower level deck.
Home Details
Home Type
- Single Family
Est. Annual Taxes
- $3,041
Year Built
- Built in 1992
Lot Details
- 0.53 Acre Lot
- Landscaped
Parking
- 3 Car Attached Garage
- Garage Door Opener
- Driveway
Property Views
- City
- Mountain
Home Design
- Shingle Roof
- Stucco
Interior Spaces
- 4,754 Sq Ft Home
- 2-Story Property
- Ceiling height of 9 feet or more
- Gas Fireplace
- Six Panel Doors
- Mud Room
- Laundry Room
Bedrooms and Bathrooms
- 5 Bedrooms
Basement
- Walk-Out Basement
- Basement Fills Entire Space Under The House
- Fireplace in Basement
Location
- Property is near a park
- Property is near public transit
- Property is near schools
- Property is near shops
Schools
- Chipeta Elementary School
- Holmes Middle School
- Coronado High School
Utilities
- Forced Air Heating and Cooling System
Community Details
Overview
- Foothills
Recreation
- Hiking Trails
Map
Home Values in the Area
Average Home Value in this Area
Tax History
| Year | Tax Paid | Tax Assessment Tax Assessment Total Assessment is a certain percentage of the fair market value that is determined by local assessors to be the total taxable value of land and additions on the property. | Land | Improvement |
|---|---|---|---|---|
| 2025 | $3,041 | $62,390 | -- | -- |
| 2024 | $2,911 | $59,250 | $12,590 | $46,660 |
| 2023 | $2,911 | $59,250 | $12,590 | $46,660 |
| 2022 | $2,509 | $44,830 | $11,360 | $33,470 |
| 2021 | $2,721 | $46,110 | $11,680 | $34,430 |
| 2020 | $2,418 | $35,630 | $10,620 | $25,010 |
| 2019 | $2,405 | $35,630 | $10,620 | $25,010 |
| 2018 | $2,349 | $32,010 | $9,110 | $22,900 |
| 2017 | $2,225 | $32,010 | $9,110 | $22,900 |
| 2016 | $1,751 | $30,200 | $7,960 | $22,240 |
| 2015 | $1,744 | $30,200 | $7,960 | $22,240 |
| 2014 | $1,817 | $30,200 | $7,360 | $22,840 |
Property History
| Date | Event | Price | List to Sale | Price per Sq Ft |
|---|---|---|---|---|
| 11/25/2025 11/25/25 | Price Changed | $960,000 | -1.9% | $202 / Sq Ft |
| 11/12/2025 11/12/25 | Price Changed | $979,000 | -0.6% | $206 / Sq Ft |
| 11/07/2025 11/07/25 | Price Changed | $985,000 | -1.3% | $207 / Sq Ft |
| 10/24/2025 10/24/25 | Price Changed | $998,000 | -5.8% | $210 / Sq Ft |
| 10/06/2025 10/06/25 | For Sale | $1,059,000 | -- | $223 / Sq Ft |
Purchase History
| Date | Type | Sale Price | Title Company |
|---|---|---|---|
| Special Warranty Deed | $950,000 | Htc | |
| Special Warranty Deed | $650,000 | Heritage Title Company | |
| Warranty Deed | $479,000 | United Title Company | |
| Warranty Deed | $385,000 | Title America | |
| Interfamily Deed Transfer | -- | -- | |
| Interfamily Deed Transfer | -- | First American | |
| Quit Claim Deed | -- | Land Title | |
| Deed | $285,500 | -- | |
| Deed | $55,000 | -- | |
| Deed | -- | -- |
Mortgage History
| Date | Status | Loan Amount | Loan Type |
|---|---|---|---|
| Open | $713,260 | New Conventional | |
| Previous Owner | $525,908 | Purchase Money Mortgage | |
| Previous Owner | $383,200 | New Conventional | |
| Previous Owner | $269,100 | No Value Available | |
| Previous Owner | $294,400 | No Value Available | |
| Previous Owner | $212,600 | No Value Available |
Source: Pikes Peak REALTOR® Services
MLS Number: 1120778
APN: 73151-06-010
- 2605 Tamora Way
- 5825 Wilson Rd
- 2650 Trevor Ln
- 5863 Via Verona View
- 2425 Green Valley Heights
- 5571 Majestic Dr
- 2194 Keara Heights
- 2178 Keara Heights
- 5560 Darien Way
- 1875 Montura View Unit 204
- 2154 Keara Heights
- 5776 Canyon Reserve Heights
- 5751 Canyon Reserve Heights
- 2541 Hot Springs Ct
- 2117 Denton Grove Unit 201
- 2122 Denton Grove Unit 103
- 2112 Denton Grove Unit 101
- 5938 Wisteria Dr
- 2480 Allegheny Dr
- 6970 Peyote Way
- 5825 Wilson Rd
- 1816 Montura View Unit 203
- 5755 Villa Lorenzo Dr
- 5621 Silverstone Terrace
- 1629 Maitland Ct
- 5225 Zachary Grove
- 4510 Spring Canyon Heights
- 1436 Territory Trail
- 260 Rim View Dr
- 392 W Rockrimmon Blvd Unit C
- 218 W Rockrimmon Blvd
- 4441 Light View
- 226 W Rockrimmon Blvd
- 4425 Light View
- 145 W Rockrimmon Blvd
- 1247 Holland Park Blvd
- 1129 Darby St Unit B
- 4424 N Chestnut St
- 5805 Delmonico Dr
- 5824 Walsh Point
