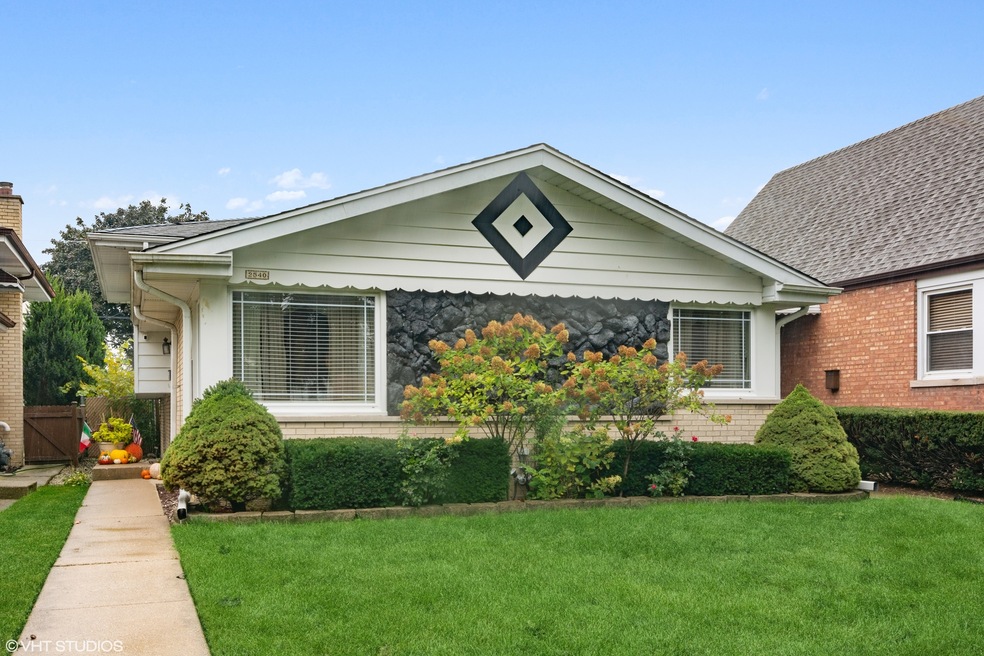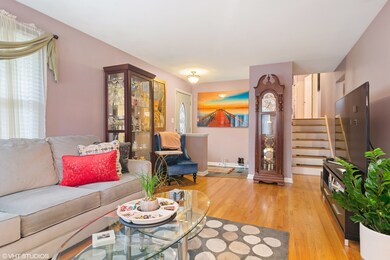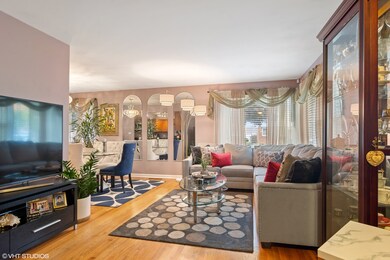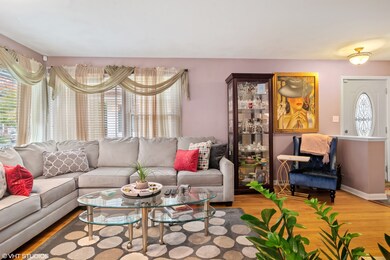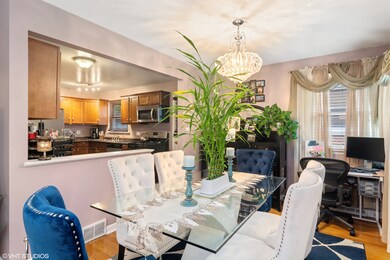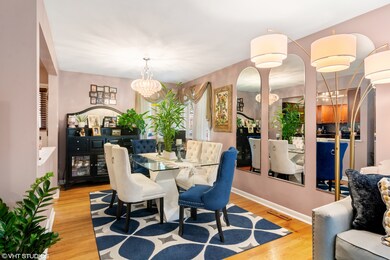
2540 Elm St River Grove, IL 60171
Estimated Value: $370,000 - $376,652
Highlights
- Family Room with Fireplace
- L-Shaped Dining Room
- Detached Garage
About This Home
As of December 2021Check out this Turn key beautifully maintained 3 bed, 2 bath Bi-level Single Family Home. House features open concept living dinning and kitchen area. A renovated kitchen with tiles and new cabinets with stainless steel appliances that opens up to the dining area. Living room features hardwood floors and big windows that let plenty of light in the house. Three Spacious bedroom on the second level with plenty of closet space and a full bathroom. Lower level includes a cozy yet very spacious family room with gas fireplace and a remodeled full bath. Lower level also has a utility room with furnace(new circuit board in the furnace, just 1 year old) and hot water heater and a laundry(side by side Washer Dryer) area with an exterior exit to the back yard. Backyard features a beautiful gazebo built on the patio to enjoy the landscaping and bbq in summers. Roof has 16 Solar Panels, whole house is wired to run with Solar energy. Water Heater(4 years old), HVAC has a new circuit board(1year old), Nest thermostat, All the lighting in this home are energy efficient, connect them with your Alexa and control them via your phone. This sweet family home has a 2 car covered garage plus extra parking pad(used for the dogs right now). You have to come see this place to appreciate it!
Last Agent to Sell the Property
Real People Realty License #475132599 Listed on: 11/03/2021

Home Details
Home Type
- Single Family
Est. Annual Taxes
- $9,383
Year Built
- 1965
Lot Details
- 4,356
Parking
- Detached Garage
- Parking Included in Price
Home Design
- Split Level Home
- Brick Exterior Construction
Interior Spaces
- Family Room with Fireplace
- L-Shaped Dining Room
Finished Basement
- Exterior Basement Entry
- Finished Basement Bathroom
Listing and Financial Details
- Homeowner Tax Exemptions
Ownership History
Purchase Details
Home Financials for this Owner
Home Financials are based on the most recent Mortgage that was taken out on this home.Purchase Details
Home Financials for this Owner
Home Financials are based on the most recent Mortgage that was taken out on this home.Purchase Details
Home Financials for this Owner
Home Financials are based on the most recent Mortgage that was taken out on this home.Purchase Details
Home Financials for this Owner
Home Financials are based on the most recent Mortgage that was taken out on this home.Similar Homes in the area
Home Values in the Area
Average Home Value in this Area
Purchase History
| Date | Buyer | Sale Price | Title Company |
|---|---|---|---|
| Hammon Joseph M | $330,000 | -- | |
| Hammon Joseph M | $330,000 | -- | |
| Khawshaba Ortenca | $205,000 | Attorneys Title Guaranty Fun | |
| Cardellino Fred | $288,000 | Pntn |
Mortgage History
| Date | Status | Borrower | Loan Amount |
|---|---|---|---|
| Previous Owner | Hammon Joseph M | $263,920 | |
| Previous Owner | Khawshaba Ortenca | $185,000 | |
| Previous Owner | Khawshaba Ortenca | $159,000 | |
| Previous Owner | Khawshaba Ortenca | $153,000 | |
| Previous Owner | Khawshaba Ortenca | $164,000 | |
| Previous Owner | Cardellino Fred | $50,000 |
Property History
| Date | Event | Price | Change | Sq Ft Price |
|---|---|---|---|---|
| 12/17/2021 12/17/21 | Sold | $329,900 | 0.0% | $206 / Sq Ft |
| 11/06/2021 11/06/21 | Pending | -- | -- | -- |
| 11/03/2021 11/03/21 | For Sale | $329,900 | -- | $206 / Sq Ft |
Tax History Compared to Growth
Tax History
| Year | Tax Paid | Tax Assessment Tax Assessment Total Assessment is a certain percentage of the fair market value that is determined by local assessors to be the total taxable value of land and additions on the property. | Land | Improvement |
|---|---|---|---|---|
| 2024 | $9,383 | $28,000 | $4,594 | $23,406 |
| 2023 | $9,215 | $28,000 | $4,594 | $23,406 |
| 2022 | $9,215 | $28,000 | $4,594 | $23,406 |
| 2021 | $7,279 | $21,996 | $3,281 | $18,715 |
| 2020 | $7,001 | $21,996 | $3,281 | $18,715 |
| 2019 | $7,011 | $24,911 | $3,281 | $21,630 |
| 2018 | $6,238 | $20,713 | $2,843 | $17,870 |
| 2017 | $6,178 | $20,713 | $2,843 | $17,870 |
| 2016 | $5,769 | $20,713 | $2,843 | $17,870 |
| 2015 | $5,100 | $17,741 | $2,515 | $15,226 |
| 2014 | $5,069 | $17,741 | $2,515 | $15,226 |
| 2013 | $5,227 | $18,947 | $2,515 | $16,432 |
Agents Affiliated with this Home
-
Rashida Kharkhariwala

Seller's Agent in 2021
Rashida Kharkhariwala
Real People Realty
1 in this area
21 Total Sales
-
Donna Raven

Buyer's Agent in 2021
Donna Raven
The Agency X
(847) 302-9348
16 in this area
193 Total Sales
Map
Source: Midwest Real Estate Data (MRED)
MLS Number: 11261778
APN: 12-27-410-034-0000
- 2504 West St
- 2646 Elm St
- 2436 Spruce St
- 2640 Oak St
- 9060 Grand Ave
- 2723 Beulah Ave
- 9102 Chestnut Ave
- 2919 Willow St
- 2917 Beulah Ave
- 2440 River Rd Unit 3E
- 2676 N Julian Terrace
- 8645 Carey Ave
- 8720 Palmer St
- 8631 W Grand Ave Unit 4W
- 8631 W Grand Ave Unit 2W
- 8631 W Grand Ave Unit 4E
- 9139 Walnut Ave
- 8522 Center St
- 8520 Center St
- 9036 Walnut Ave
