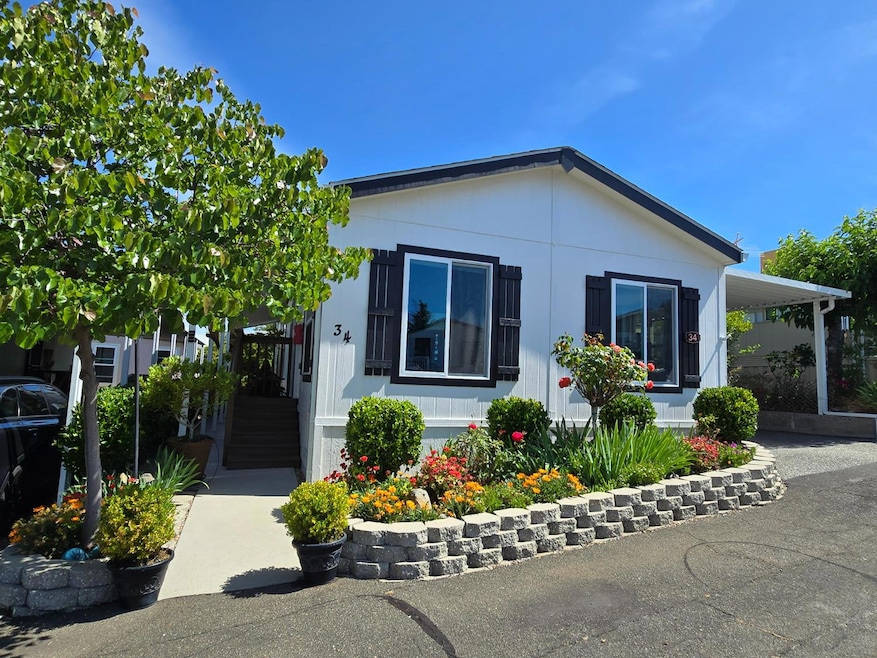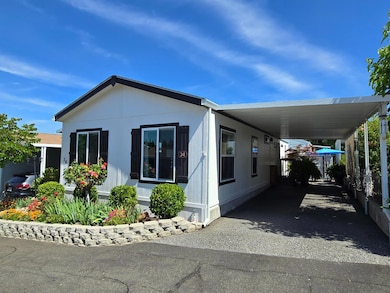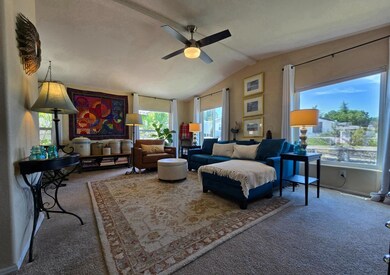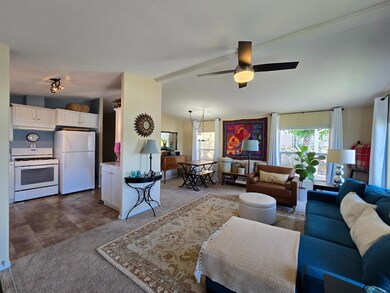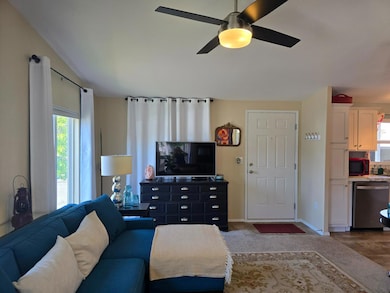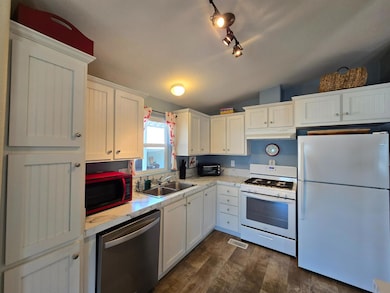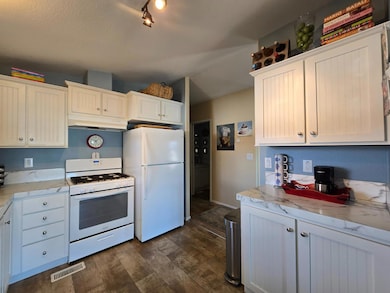Discover this impressive 2016 Fleetwood doublewide manufactured home with 2 bedrooms & 2 baths, meticulously maintained & upgraded by its original owner. Enjoy the new south-facing Milgard windows that provide excellent sun protection & block outside noise. Nearly every room offers an extra foot of space compared to standard models, ensuring comfort. Upgrades include stylish Hunter ceiling fans, elegant full mirrored vanities in both bathrooms, a nearly new Whirlpool stainless steel dishwasher, fresh paint, and chic cellular blinds throughout. The retractable screen doors at both entrances enhance your indoor-outdoor living experience. Step outside to your beautifully landscaped oasis with automatic sprinklers & inviting seating areas under covered patios. The oversized 2+ carport and a fully installed perimeter gutter system offer convenience and peace of mind. The home is Verizon Home internet ready AND has a traditional broadcast TV antenna! And the location? Simply unbeatable! It takes seconds to enter or exit this 55+ community & you're just minutes away from retail shops, restaurants, banks, transportation, acute care hospital & medical facilities. Space rent in this active 55+ community is $825/month incl. water/sewer/garbage.

