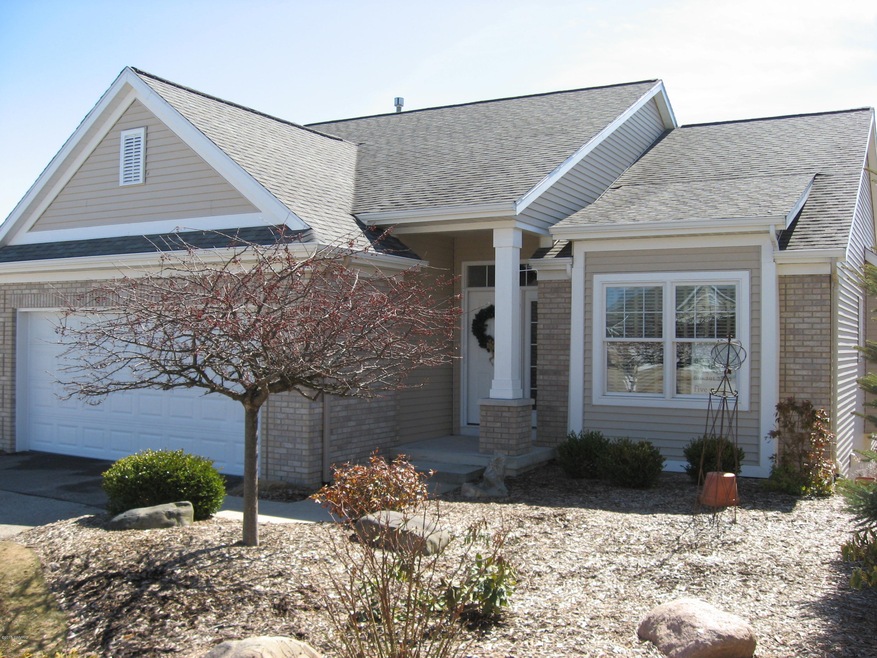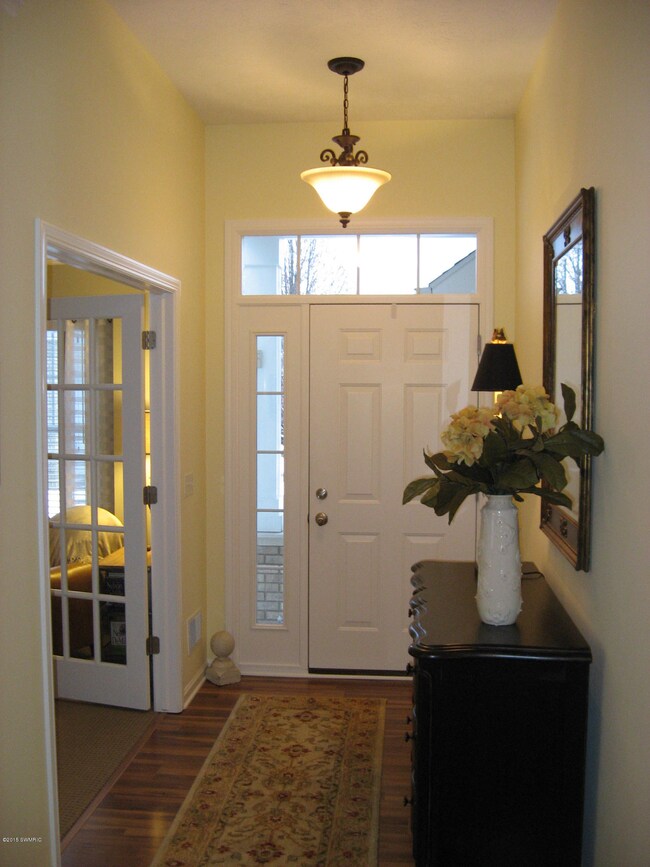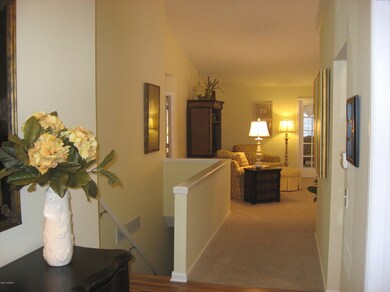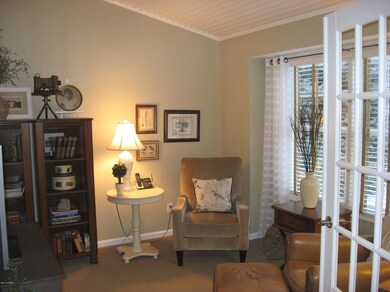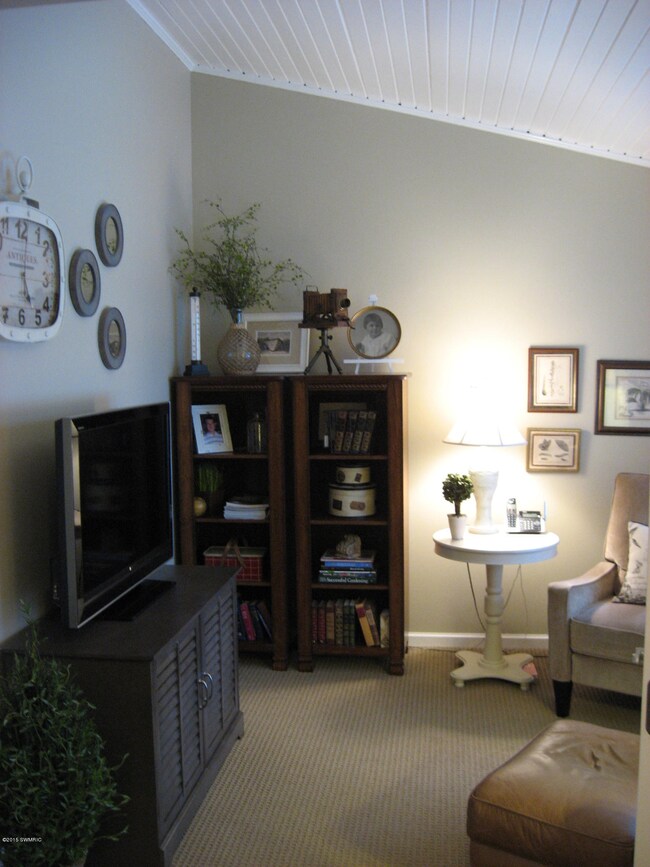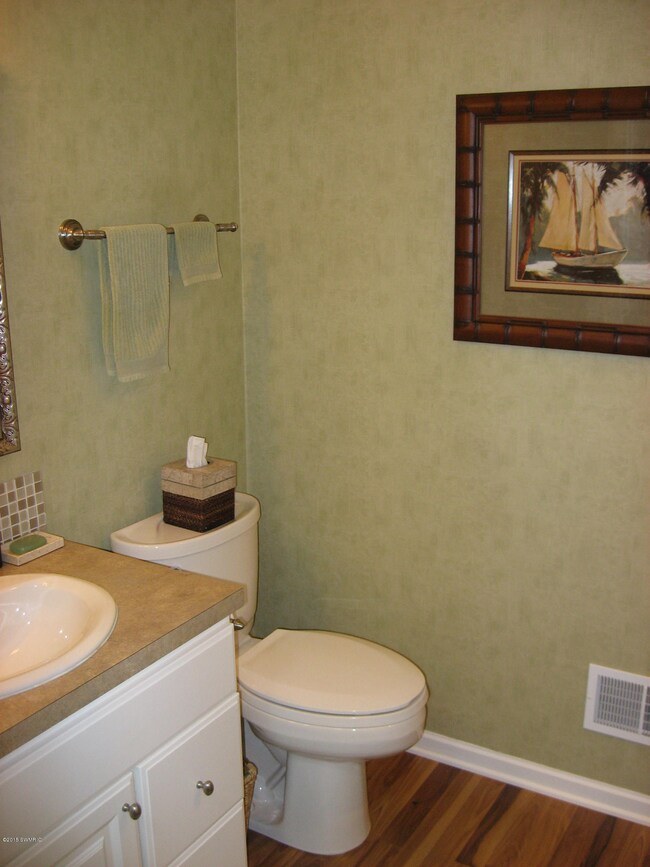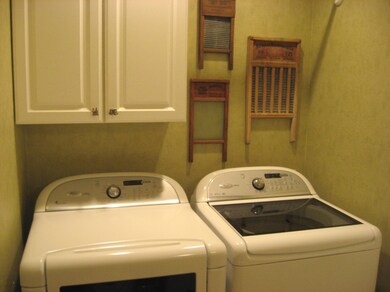2540 McBrayer Ct SE Unit 51 Caledonia, MI 49316
Highlights
- Maid or Guest Quarters
- Deck
- End Unit
- Explorer Elementary School Rated A-
- Wood Flooring
- Cul-De-Sac
About This Home
As of May 2017SALE FELL THRU - HURRY - TO SHOW IS TO SELL ! Absolutely stunning one owner ''like new'' end unit condo with a premier setting at end of culdesac! Offers SW exposure for maximum light & view as it backs up to no other condos. This tastefully decorated daylight window unit offers a spacious open floor plan w/vaulted ceilings & upgrades galore. The main floor boasts:an entry w/wood floor,den w/french glass doors & vaulted tongue & groove ceiling, a convenient guest bath, main floor laundry, high end kitchen w/island & new wood laminate floors-staggered height deluxe maple cabinets-Silestone (granite) counters -ceramic tiled backsplash & stainless steel appliances, an open dining area w/window view, spacious great room w/french glass doors to awesome sunroom & access to deck, a good-sized master suite w/trey ceiling & tiled bath & walk-in closet. The daylight lower level has an attractive family room, guest bedroom , 2nd full bath ,large walk-in cedar closet & good-sized work/storage room. There is also a backup battery sump pump, all low e windows & a 2 stall garage. Simply put IT IS A MUST SEE - HURRY !!!
Last Agent to Sell the Property
Robert Camp
Five Star Real Estate (Casc) - I
Property Details
Home Type
- Condominium
Est. Annual Taxes
- $2,373
Year Built
- Built in 2004
Lot Details
- End Unit
- Cul-De-Sac
- Private Entrance
- Lot Has A Rolling Slope
- Sprinkler System
HOA Fees
- $225 Monthly HOA Fees
Parking
- 2 Car Attached Garage
- Garage Door Opener
Home Design
- Brick Exterior Construction
- Composition Roof
- Vinyl Siding
Interior Spaces
- 1-Story Property
- Ceiling Fan
- Low Emissivity Windows
- Laundry on main level
Kitchen
- Built-In Oven
- Range
- Microwave
- Dishwasher
- Kitchen Island
- Disposal
Flooring
- Wood
- Laminate
- Ceramic Tile
Bedrooms and Bathrooms
- 2 Bedrooms | 1 Main Level Bedroom
- Maid or Guest Quarters
Basement
- Basement Fills Entire Space Under The House
- 1 Bedroom in Basement
Outdoor Features
- Deck
Utilities
- Humidifier
- Forced Air Heating and Cooling System
- Heating System Uses Natural Gas
- Natural Gas Water Heater
- Phone Available
- Cable TV Available
Community Details
Overview
- Association fees include water, trash, snow removal, sewer, lawn/yard care
- Avalon Pointe Condos
Pet Policy
- Pets Allowed
Ownership History
Purchase Details
Purchase Details
Home Financials for this Owner
Home Financials are based on the most recent Mortgage that was taken out on this home.Purchase Details
Home Financials for this Owner
Home Financials are based on the most recent Mortgage that was taken out on this home.Purchase Details
Home Financials for this Owner
Home Financials are based on the most recent Mortgage that was taken out on this home.Map
Home Values in the Area
Average Home Value in this Area
Purchase History
| Date | Type | Sale Price | Title Company |
|---|---|---|---|
| Warranty Deed | -- | None Listed On Document | |
| Warranty Deed | $250,000 | Star Title Agency Llc | |
| Warranty Deed | $224,650 | None Available | |
| Warranty Deed | $200,975 | Chicago Title |
Mortgage History
| Date | Status | Loan Amount | Loan Type |
|---|---|---|---|
| Previous Owner | $148,000 | Unknown | |
| Previous Owner | $30,000 | Credit Line Revolving | |
| Previous Owner | $153,000 | Purchase Money Mortgage |
Property History
| Date | Event | Price | Change | Sq Ft Price |
|---|---|---|---|---|
| 05/11/2017 05/11/17 | Sold | $250,000 | 0.0% | $117 / Sq Ft |
| 04/14/2017 04/14/17 | Pending | -- | -- | -- |
| 04/13/2017 04/13/17 | For Sale | $250,000 | +11.3% | $117 / Sq Ft |
| 05/08/2015 05/08/15 | Sold | $224,650 | -4.3% | $105 / Sq Ft |
| 04/18/2015 04/18/15 | Pending | -- | -- | -- |
| 01/24/2015 01/24/15 | For Sale | $234,850 | -- | $110 / Sq Ft |
Tax History
| Year | Tax Paid | Tax Assessment Tax Assessment Total Assessment is a certain percentage of the fair market value that is determined by local assessors to be the total taxable value of land and additions on the property. | Land | Improvement |
|---|---|---|---|---|
| 2024 | $3,568 | $163,100 | $0 | $0 |
| 2023 | -- | $144,600 | $0 | $0 |
| 2022 | $0 | $134,200 | $0 | $0 |
| 2021 | $0 | $130,000 | $0 | $0 |
| 2020 | $0 | $124,100 | $0 | $0 |
| 2019 | $0 | $118,300 | $0 | $0 |
| 2018 | $0 | $112,300 | $12,500 | $99,800 |
| 2017 | $0 | $111,100 | $0 | $0 |
| 2016 | $0 | $96,100 | $0 | $0 |
| 2015 | -- | $96,100 | $0 | $0 |
| 2013 | -- | $87,700 | $0 | $0 |
Source: Southwestern Michigan Association of REALTORS®
MLS Number: 15003099
APN: 41-22-03-352-051
- 6850 Avalon Dr SE
- 2809 Bridgeside Dr SE Unit 146
- 6907 Terra Cotta Dr SE Unit 13
- 6970 Avalon Dr SE
- 6623 Vantage Dr SE
- 1954 Hollow Creek Dr SE
- 3216 68th St SE
- 5922 Sable Ridge Dr SE
- 6997 Crystal View Dr SE Unit 56
- 3218 Postern Dr
- 2683 Hawk Ridge Ct
- 3219 Postern Dr
- 3222 Postern Dr
- 3221 Postern Dr
- 3231 Postern Dr
- 2655 Blooming Bud Ln
- 1657 Golfside Ct SE
- 5884 Crestmoor Dr SE
- 2307 76th St SE
- 2700 Sanderling Ct SE
