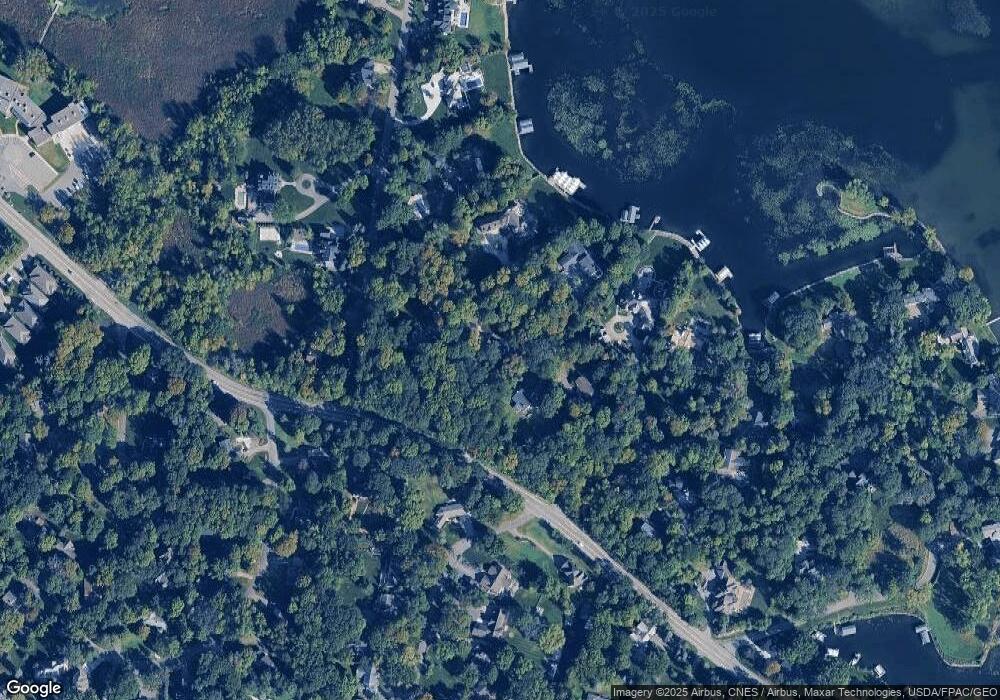2540 Old Beach Rd Wayzata, MN 55391
Estimated Value: $610,000 - $768,000
3
Beds
3
Baths
3,823
Sq Ft
$184/Sq Ft
Est. Value
About This Home
This home is located at 2540 Old Beach Rd, Wayzata, MN 55391 and is currently estimated at $703,000, approximately $183 per square foot. 2540 Old Beach Rd is a home located in Hennepin County with nearby schools including Shirley Hills Primary School, Westonka Middle School, and Westonka High School.
Ownership History
Date
Name
Owned For
Owner Type
Purchase Details
Closed on
Oct 30, 2020
Sold by
Schneider David Mathias
Bought by
Duval Arnould Alexis J R and Ajd Trust
Current Estimated Value
Home Financials for this Owner
Home Financials are based on the most recent Mortgage that was taken out on this home.
Original Mortgage
$497,557
Outstanding Balance
$442,755
Interest Rate
2.8%
Mortgage Type
New Conventional
Estimated Equity
$260,245
Create a Home Valuation Report for This Property
The Home Valuation Report is an in-depth analysis detailing your home's value as well as a comparison with similar homes in the area
Home Values in the Area
Average Home Value in this Area
Purchase History
| Date | Buyer | Sale Price | Title Company |
|---|---|---|---|
| Duval Arnould Alexis J R | $489,000 | Trademark Title Services Inc | |
| -- | $489,000 | -- |
Source: Public Records
Mortgage History
| Date | Status | Borrower | Loan Amount |
|---|---|---|---|
| Open | Duval Arnould Alexis J R | $497,557 | |
| Closed | -- | $489,000 |
Source: Public Records
Tax History
| Year | Tax Paid | Tax Assessment Tax Assessment Total Assessment is a certain percentage of the fair market value that is determined by local assessors to be the total taxable value of land and additions on the property. | Land | Improvement |
|---|---|---|---|---|
| 2024 | $5,698 | $605,300 | $279,000 | $326,300 |
| 2023 | $5,197 | $577,900 | $256,500 | $321,400 |
| 2022 | $4,512 | $521,000 | $212,000 | $309,000 |
| 2021 | $4,188 | $480,000 | $212,000 | $268,000 |
| 2020 | $4,157 | $442,000 | $203,000 | $239,000 |
| 2019 | $4,192 | $412,000 | $189,000 | $223,000 |
| 2018 | $4,298 | $413,000 | $189,000 | $224,000 |
| 2017 | $4,491 | $418,000 | $210,000 | $208,000 |
| 2016 | $4,373 | $406,000 | $210,000 | $196,000 |
| 2015 | $4,646 | $421,000 | $225,000 | $196,000 |
| 2014 | -- | $406,000 | $225,000 | $181,000 |
Source: Public Records
Map
Nearby Homes
- 2595 Lydiard Cir
- 2650 Kelly Ave
- 2789 Pheasant Rd
- 3147 Lafayette Ridge Rd
- 4330 Manitou Rd
- 55 Interlachen Dr
- 3247 Casco Cir
- 2669 Woodbridge Rd
- 3271 Casco Cir
- 3233 Casco Cir
- 3660 Togo Rd
- 3708 Northern Ave
- 2800xx Casco Point Rd
- 2475 Dunwoody Ave
- 2800 Casco Point Rd
- 3832 Northern Ave
- 3802 Togo Rd
- 1655 Bohns Point Rd
- 2059 Dickson Ave
- 10 Woodpecker Ridge Rd
- 2530 Old Beach Rd
- 2530 2530 Old Beach-Road-
- 2560 Old Beach Rd
- 2510 Old Beach Rd
- 2490 Old Beach Rd
- 2490 2490 Old Beach-Road-
- 2665 Mapleridge Ln
- 2665 2665 Mapleridge-Lane-
- 2665 2665 Mapleridge Ln
- 2665 Maple Ridge Ln
- 2655 Pheasant Rd
- 2480 Old Beach Rd
- 2585 Old Beach Rd
- 2585 Old Beach Rd
- 2585 Old Beach Rd
- 2615 Shadywood Rd
- 2615 2615 Shadywood Rd
- 2615 2615 Shadywood-Road-
- 2605 Maple Ridge Ln
- 2535 Old Beach Rd
