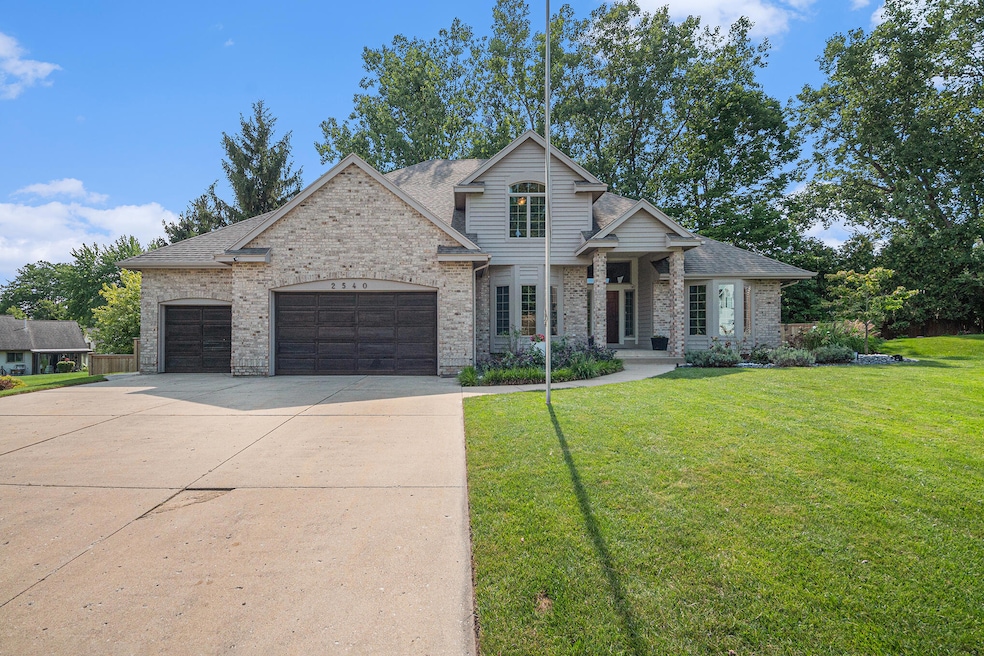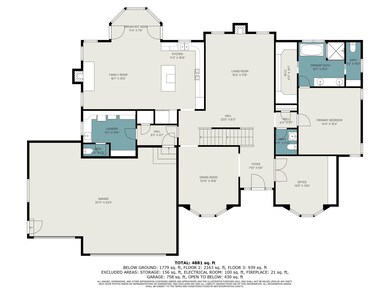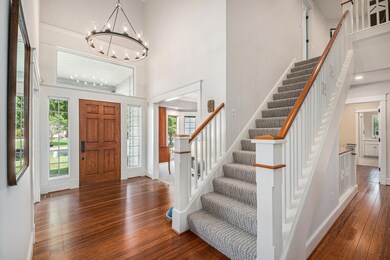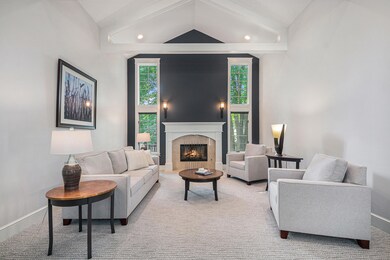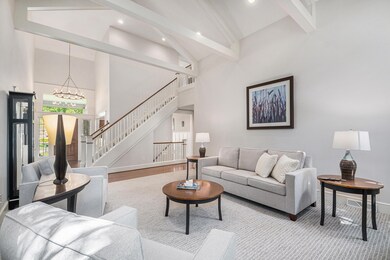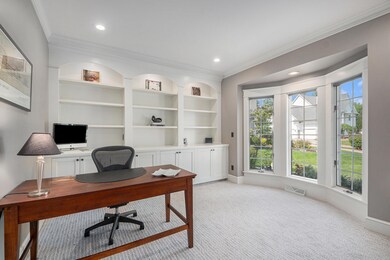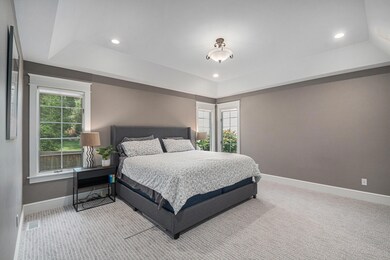
2540 Ridgecroft Ave SE Grand Rapids, MI 49546
Ridgemoor NeighborhoodHighlights
- Maid or Guest Quarters
- Family Room with Fireplace
- Traditional Architecture
- Deck
- Vaulted Ceiling
- Wood Flooring
About This Home
As of September 2024One of the best streets in Mission Hills. Complete privacy at the end of a cul-de-sac. 5BR, 6 Bth, 3 FP, completely updated. Current owners renovated first and second floors with Daeco Builders. Quality finishes and workmanship throughout. Main floor living space with beautiful vaulted ceiling and large windows. Serene ML primary suite allows privacy while still having proximity to UL bedrooms. Great room, kitchen area steps out to deck overlooking large, secluded backyard. Formal dining, laundry, mudroom and 2 half baths complete the ML. Upstairs you'll find 3 large BR and a spacious bath. Walkout LL with full kitchen, wet bar, seating area with FP, rec room with built in custom entertainment center, exercise room and abundant storage including a built in cedar closet. New mechanicals.
Home Details
Home Type
- Single Family
Est. Annual Taxes
- $7,800
Year Built
- Built in 1993
Lot Details
- 0.35 Acre Lot
- Lot Dimensions are 109'x140'
- Cul-De-Sac
- Shrub
- Back Yard Fenced
- Property is zoned LDR, LDR
Parking
- 3 Car Attached Garage
- Front Facing Garage
- Garage Door Opener
Home Design
- Traditional Architecture
- Composition Roof
- Wood Siding
Interior Spaces
- 4,881 Sq Ft Home
- 2-Story Property
- Wet Bar
- Central Vacuum
- Bar Fridge
- Vaulted Ceiling
- Ceiling Fan
- Gas Log Fireplace
- Window Treatments
- Garden Windows
- Mud Room
- Family Room with Fireplace
- 3 Fireplaces
- Living Room with Fireplace
- Recreation Room with Fireplace
Kitchen
- Oven
- Range
- Microwave
- Dishwasher
- Kitchen Island
- Disposal
Flooring
- Wood
- Carpet
- Ceramic Tile
Bedrooms and Bathrooms
- 5 Bedrooms | 1 Main Level Bedroom
- En-Suite Bathroom
- Maid or Guest Quarters
Laundry
- Laundry Room
- Laundry on main level
- Dryer
- Washer
Finished Basement
- Basement Fills Entire Space Under The House
- Sump Pump
Outdoor Features
- Deck
- Patio
Utilities
- Humidifier
- Forced Air Heating and Cooling System
- Heating System Uses Natural Gas
Ownership History
Purchase Details
Home Financials for this Owner
Home Financials are based on the most recent Mortgage that was taken out on this home.Purchase Details
Home Financials for this Owner
Home Financials are based on the most recent Mortgage that was taken out on this home.Purchase Details
Home Financials for this Owner
Home Financials are based on the most recent Mortgage that was taken out on this home.Purchase Details
Home Financials for this Owner
Home Financials are based on the most recent Mortgage that was taken out on this home.Purchase Details
Purchase Details
Purchase Details
Purchase Details
Map
Similar Homes in Grand Rapids, MI
Home Values in the Area
Average Home Value in this Area
Purchase History
| Date | Type | Sale Price | Title Company |
|---|---|---|---|
| Warranty Deed | -- | Chicago Title | |
| Warranty Deed | $410,000 | Grand Rapids Title | |
| Warranty Deed | $410,000 | None Available | |
| Interfamily Deed Transfer | -- | -- | |
| Warranty Deed | $50,000 | -- | |
| Warranty Deed | $38,000 | -- | |
| Quit Claim Deed | $32,900 | -- | |
| Deed | $32,900 | -- |
Mortgage History
| Date | Status | Loan Amount | Loan Type |
|---|---|---|---|
| Open | $429,000 | New Conventional | |
| Previous Owner | $298,000 | New Conventional | |
| Previous Owner | $300,000 | New Conventional | |
| Previous Owner | $250,000 | Fannie Mae Freddie Mac | |
| Previous Owner | $82,000 | Credit Line Revolving | |
| Previous Owner | $243,000 | Stand Alone Refi Refinance Of Original Loan | |
| Previous Owner | $178,200 | Unknown |
Property History
| Date | Event | Price | Change | Sq Ft Price |
|---|---|---|---|---|
| 09/18/2024 09/18/24 | Sold | $925,000 | 0.0% | $190 / Sq Ft |
| 08/17/2024 08/17/24 | Pending | -- | -- | -- |
| 08/09/2024 08/09/24 | For Sale | $925,000 | -- | $190 / Sq Ft |
Tax History
| Year | Tax Paid | Tax Assessment Tax Assessment Total Assessment is a certain percentage of the fair market value that is determined by local assessors to be the total taxable value of land and additions on the property. | Land | Improvement |
|---|---|---|---|---|
| 2024 | $7,092 | $339,900 | $0 | $0 |
| 2023 | $6,793 | $310,200 | $0 | $0 |
| 2022 | $6,831 | $260,700 | $0 | $0 |
| 2021 | $6,679 | $238,400 | $0 | $0 |
| 2020 | $6,385 | $283,900 | $0 | $0 |
| 2019 | $6,687 | $272,500 | $0 | $0 |
| 2018 | $6,458 | $270,800 | $0 | $0 |
| 2017 | $6,286 | $197,000 | $0 | $0 |
| 2016 | $6,363 | $188,000 | $0 | $0 |
| 2015 | $5,918 | $188,000 | $0 | $0 |
| 2013 | -- | $179,000 | $0 | $0 |
Source: Southwestern Michigan Association of REALTORS®
MLS Number: 24041593
APN: 41-18-10-401-058
- 2615 Ridgecroft Dr SE Unit 102
- 2658 Golfridge Dr SE
- 2300 Ridgecroft Ave SE
- 2230 Edgewood Ave SE
- 2295 Radcliff Cir SE Unit 53
- 2516 Whipperwill Ct SE
- 2200 Rolling Hills Dr SE
- 1941 Woodcliff Ave SE
- 1917 Ridgemoor Dr SE
- 2220 Omena Ave SE
- 2320 Shawnee Dr SE
- 3217 Westminster Dr SE Unit 69
- 2701 Vassar St SE
- 2480 32nd St SE
- 2252 Burton St SE
- 3332 Hampton Downs Dr SE
- 2308 Elliott St SE
- 2569 Abbington Dr SE Unit 126
- 2464 Abbington Dr SE Unit 171
- 2508 Village Dr SE Unit 102
