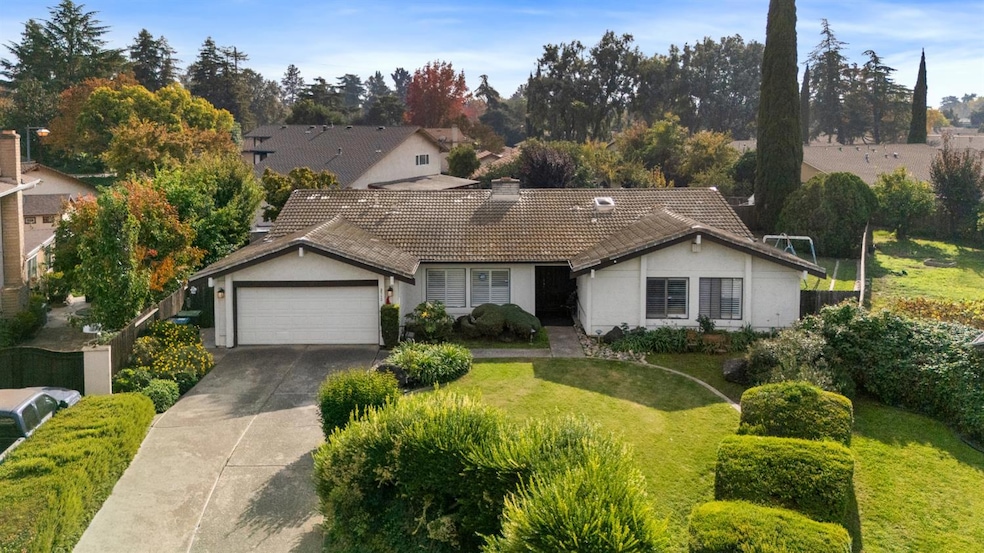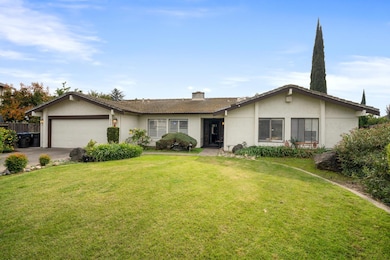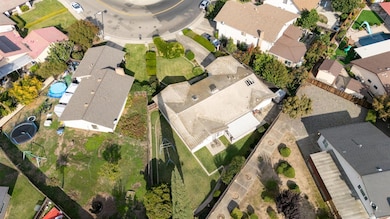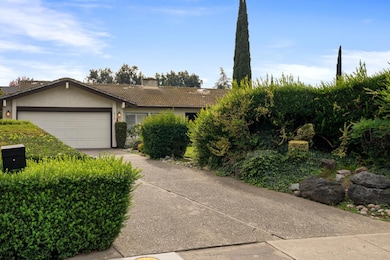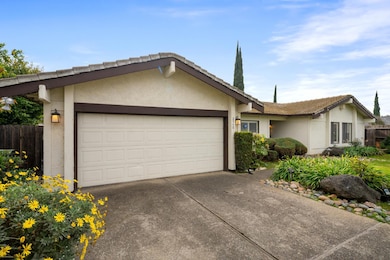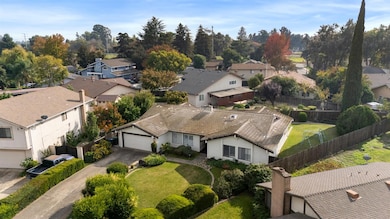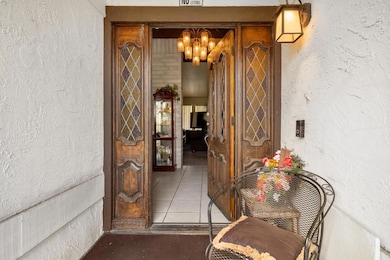2540 Rosemarie Ln Stockton, CA 95207
Lincoln Village NeighborhoodEstimated payment $2,947/month
Highlights
- In Ground Pool
- Property is near a clubhouse
- Jetted Tub in Primary Bathroom
- RV Access or Parking
- Cathedral Ceiling
- Covered Patio or Porch
About This Home
Welcome to Venetian Bridges! Original owner property. This charming 4-bedroom, 2-bath home offers 2,113 sq. ft. of living space on an expansive 10,900+ sq. ft. lot in one of Stockton's most desirable neighborhoods. Filled with character and pride of ownership, this home provides the perfect foundation for modern updates and customization. The spacious layout features bright living areas, generous bedrooms, and a large backyard with endless possibilities ideal for entertaining, gardening, or creating your dream outdoor space. A rare opportunity to add your personal touch in the sought-after Venetian Bridges community!
Home Details
Home Type
- Single Family
Est. Annual Taxes
- $2,812
Year Built
- Built in 1981
Lot Details
- 0.25 Acre Lot
- Wood Fence
HOA Fees
- $25 Monthly HOA Fees
Parking
- 2 Car Attached Garage
- Front Facing Garage
- Garage Door Opener
- Driveway
- RV Access or Parking
Home Design
- Slab Foundation
- Tile Roof
- Stucco
Interior Spaces
- 2,113 Sq Ft Home
- 1-Story Property
- Beamed Ceilings
- Cathedral Ceiling
- Ceiling Fan
- Stone Fireplace
- Family Room
- Living Room
- Formal Dining Room
Kitchen
- Breakfast Area or Nook
- Walk-In Pantry
- Double Oven
- Electric Cooktop
- Range Hood
- Microwave
- Ice Maker
- Dishwasher
- Tile Countertops
Flooring
- Carpet
- Tile
Bedrooms and Bathrooms
- 4 Bedrooms
- Separate Bedroom Exit
- 2 Full Bathrooms
- Jetted Tub in Primary Bathroom
- Soaking Tub
- Separate Shower
Laundry
- Laundry in unit
- 220 Volts In Laundry
Home Security
- Carbon Monoxide Detectors
- Fire and Smoke Detector
Outdoor Features
- In Ground Pool
- Covered Patio or Porch
Location
- Property is near a clubhouse
Utilities
- Central Heating and Cooling System
- Water Heater
- Cable TV Available
Listing and Financial Details
- Home warranty included in the sale of the property
- Assessor Parcel Number 110-050-36
Community Details
Overview
- Association fees include pool
- Mandatory home owners association
Recreation
- Community Pool
Map
Home Values in the Area
Average Home Value in this Area
Tax History
| Year | Tax Paid | Tax Assessment Tax Assessment Total Assessment is a certain percentage of the fair market value that is determined by local assessors to be the total taxable value of land and additions on the property. | Land | Improvement |
|---|---|---|---|---|
| 2025 | $2,812 | $232,452 | $63,116 | $169,336 |
| 2024 | $2,750 | $227,895 | $61,879 | $166,016 |
| 2023 | $2,726 | $223,427 | $60,666 | $162,761 |
| 2022 | $2,505 | $219,047 | $59,477 | $159,570 |
| 2021 | $2,470 | $214,753 | $58,311 | $156,442 |
| 2020 | $2,468 | $212,552 | $57,714 | $154,838 |
| 2019 | $2,428 | $208,385 | $56,583 | $151,802 |
| 2018 | $2,384 | $204,300 | $55,474 | $148,826 |
| 2017 | $2,334 | $200,295 | $54,387 | $145,908 |
| 2016 | $2,309 | $196,369 | $53,321 | $143,048 |
| 2014 | $2,252 | $189,632 | $51,492 | $138,140 |
Property History
| Date | Event | Price | List to Sale | Price per Sq Ft |
|---|---|---|---|---|
| 11/12/2025 11/12/25 | For Sale | $510,000 | -- | $241 / Sq Ft |
Purchase History
| Date | Type | Sale Price | Title Company |
|---|---|---|---|
| Deed | -- | Safeco Title | |
| Interfamily Deed Transfer | -- | Orange Coast Title | |
| Grant Deed | -- | First Amer Title Co |
Mortgage History
| Date | Status | Loan Amount | Loan Type |
|---|---|---|---|
| Previous Owner | $122,450 | New Conventional | |
| Previous Owner | $113,000 | Fannie Mae Freddie Mac |
Source: MetroList
MLS Number: 225143629
APN: 110-050-36
- 2286 Piccardo Cir
- 2268 Piccardo Cir
- 2264 Piccardo Cir
- 2210 River Dr
- 3903 Hogue Ave
- 3943 Nina Ave
- 4368 Boulder Creek Cir
- 2250 La Jolla Dr
- 2351 Del Rio Dr
- 2304 Del Rio Dr
- 4456 Mallard Creek Cir
- 4464 Mallard Creek Cir
- 4420 Mallard Creek Cir
- 2903 Raintree Ct
- 2079 Del Rio Dr
- 2036 La Jolla Dr
- 2036 Del Rio Dr
- 5029 Mallard Creek Ct
- 1944 La Jolla Dr
- 2755 Inman Ave
- 2101-2244 Rosemarie Ln
- 2844 W March Ln
- 2029 Christina Ave
- 4738 Grouse Run Dr
- 4926 Grouse Run Dr
- 3591 Quail Lakes Dr Unit 160
- 1640 Tyrol Ln
- 4415 N Pershing Ave
- 2733 Country Club Blvd
- 2506 Country Club Blvd
- 2333 Franklin Ave
- 1011 Rosemarie Ln
- 1659 Blackoak Dr
- 1526 Silver Creek Cir
- 2914 Fisher Ct Unit 2914 Fisher Ct.
- 4416 Precissi Ln Unit 21
- 1350 Buckingham Way
- 1118 Stratford Cir
- 5640 Vintage Cir
- 650 Dave Brubeck Way Unit 7
