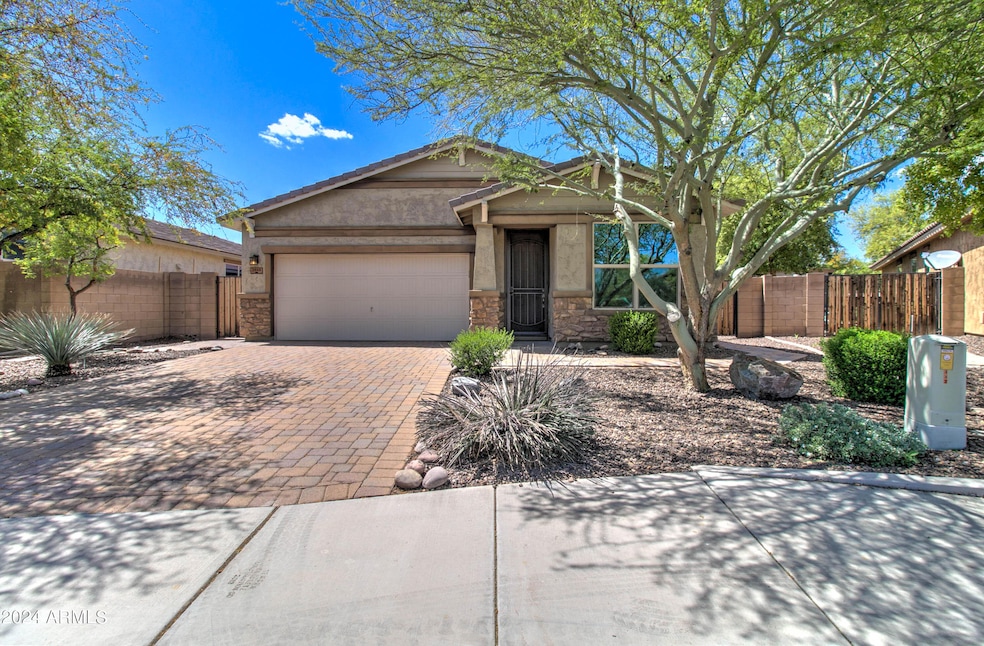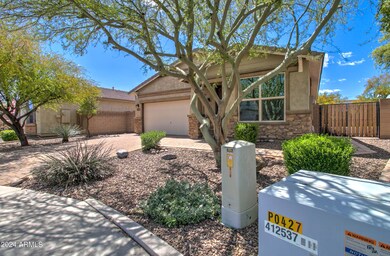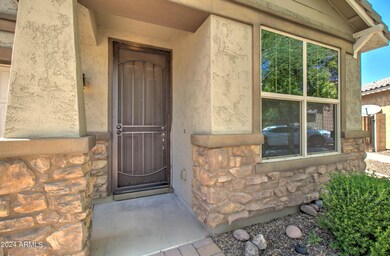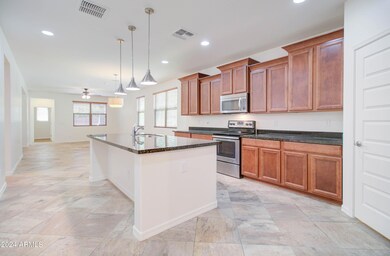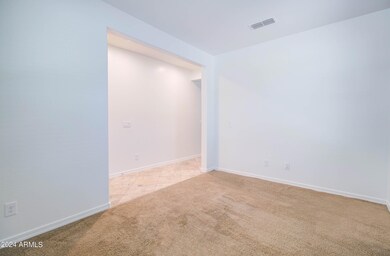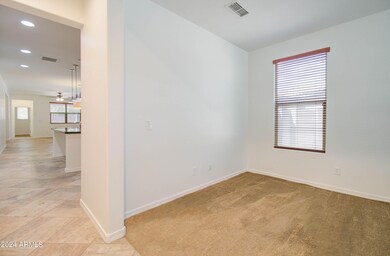
2540 S Loren Ln Gilbert, AZ 85295
Southwest Gilbert NeighborhoodHighlights
- RV Gated
- Santa Barbara Architecture
- Private Yard
- Quartz Hill Elementary School Rated A
- Granite Countertops
- Covered patio or porch
About This Home
As of June 2024Welcome to your new home! This 3-bedroom plus den, 2-bath residence boasts a split floor plan for privacy. The master suite impresses with a separate tub and shower, dual sinks, and a walk-in closet. A versatile den/office near the entrance adds functionality. The eat-in kitchen, with a walk-in pantry, seamlessly connects to the dining and family rooms. Enjoy the covered patio in the spacious backyard, perfect for gatherings. Upgrades include extra insulation, pavered driveway/patio/walkways, 2'' faux wood blinds, garage cabinets and epoxy floors, 42'' cabinets, and more! Conveniently located near shopping, schools, restaurants, and freeways, this home offers everything you need. Don't miss out, make it yours today!
Last Agent to Sell the Property
Keller Williams Realty Phoenix License #BR526378000 Listed on: 04/13/2024

Home Details
Home Type
- Single Family
Est. Annual Taxes
- $2,256
Year Built
- Built in 2014
Lot Details
- 6,712 Sq Ft Lot
- Desert faces the front of the property
- Block Wall Fence
- Front and Back Yard Sprinklers
- Sprinklers on Timer
- Private Yard
- Grass Covered Lot
HOA Fees
- $95 Monthly HOA Fees
Parking
- 2 Car Direct Access Garage
- Garage Door Opener
- RV Gated
Home Design
- Santa Barbara Architecture
- Wood Frame Construction
- Spray Foam Insulation
- Tile Roof
- Stucco
Interior Spaces
- 1,788 Sq Ft Home
- 1-Story Property
- Ceiling height of 9 feet or more
- Ceiling Fan
- Double Pane Windows
- ENERGY STAR Qualified Windows with Low Emissivity
- Vinyl Clad Windows
- Solar Screens
Kitchen
- Eat-In Kitchen
- Breakfast Bar
- Built-In Microwave
- Kitchen Island
- Granite Countertops
Flooring
- Carpet
- Tile
Bedrooms and Bathrooms
- 3 Bedrooms
- Primary Bathroom is a Full Bathroom
- 2 Bathrooms
- Dual Vanity Sinks in Primary Bathroom
- Bathtub With Separate Shower Stall
Schools
- Quartz Hill Elementary School
- South Valley Jr. High Middle School
- Campo Verde High School
Utilities
- Refrigerated Cooling System
- Heating System Uses Natural Gas
- Water Softener
- High Speed Internet
- Cable TV Available
Additional Features
- No Interior Steps
- ENERGY STAR Qualified Equipment for Heating
- Covered patio or porch
- Property is near a bus stop
Listing and Financial Details
- Tax Lot 7
- Assessor Parcel Number 313-18-081
Community Details
Overview
- Association fees include ground maintenance
- Associated Asset Mgt Association, Phone Number (602) 957-9191
- Built by Meritage Homes
- Gilbert Commons Enclave Subdivision, Bacall/1780 Floorplan
- FHA/VA Approved Complex
Recreation
- Community Playground
- Bike Trail
Ownership History
Purchase Details
Home Financials for this Owner
Home Financials are based on the most recent Mortgage that was taken out on this home.Purchase Details
Purchase Details
Similar Homes in the area
Home Values in the Area
Average Home Value in this Area
Purchase History
| Date | Type | Sale Price | Title Company |
|---|---|---|---|
| Warranty Deed | $555,000 | Magnus Title Agency | |
| Interfamily Deed Transfer | -- | None Available | |
| Cash Sale Deed | $289,224 | Carefree Title Agency Inc |
Mortgage History
| Date | Status | Loan Amount | Loan Type |
|---|---|---|---|
| Open | $470,000 | New Conventional |
Property History
| Date | Event | Price | Change | Sq Ft Price |
|---|---|---|---|---|
| 06/24/2024 06/24/24 | Sold | $555,000 | -1.8% | $310 / Sq Ft |
| 05/31/2024 05/31/24 | Pending | -- | -- | -- |
| 05/08/2024 05/08/24 | Price Changed | $565,000 | -1.7% | $316 / Sq Ft |
| 04/13/2024 04/13/24 | For Sale | $575,000 | -- | $322 / Sq Ft |
Tax History Compared to Growth
Tax History
| Year | Tax Paid | Tax Assessment Tax Assessment Total Assessment is a certain percentage of the fair market value that is determined by local assessors to be the total taxable value of land and additions on the property. | Land | Improvement |
|---|---|---|---|---|
| 2025 | $1,861 | $25,385 | -- | -- |
| 2024 | $2,256 | $24,176 | -- | -- |
| 2023 | $2,256 | $39,810 | $7,960 | $31,850 |
| 2022 | $2,193 | $34,360 | $6,870 | $27,490 |
| 2021 | $2,265 | $32,260 | $6,450 | $25,810 |
| 2020 | $2,234 | $30,100 | $6,020 | $24,080 |
| 2019 | $2,077 | $28,250 | $5,650 | $22,600 |
| 2018 | $2,019 | $25,350 | $5,070 | $20,280 |
| 2017 | $1,954 | $23,420 | $4,680 | $18,740 |
| 2016 | $2,005 | $22,620 | $4,520 | $18,100 |
| 2015 | $1,829 | $19,980 | $3,990 | $15,990 |
Agents Affiliated with this Home
-
Carlie Goulet

Seller's Agent in 2024
Carlie Goulet
Keller Williams Realty Phoenix
(480) 788-9660
1 in this area
35 Total Sales
-
Lynn Kincaid

Buyer's Agent in 2024
Lynn Kincaid
Century 21 Arizona Foothills
(480) 225-4160
2 in this area
77 Total Sales
Map
Source: Arizona Regional Multiple Listing Service (ARMLS)
MLS Number: 6691063
APN: 313-18-081
- 134 E Bernie Ln
- 306 E Dennisport Ct
- 15606 S Gilbert Rd Unit 63
- 15606 S Gilbert Rd Unit 3
- 15606 S Gilbert Rd Unit 49
- 15606 S Gilbert Rd Unit 128
- 15606 S Gilbert Rd Unit 112
- 291 N Scott Dr
- 112 E Joseph Way
- 84 E Joseph Way
- 2868 E Binner Dr
- 15303 S Gilbert Rd
- 345 N Scott Dr
- 2581 E Commonwealth Cir
- 2612 S Jacob St
- 2593 E Commonwealth Cir
- 272 N Wilson Dr
- 13414 E Cindy St
- 384 N Scott Dr
- 2575 E Coronita Cir
