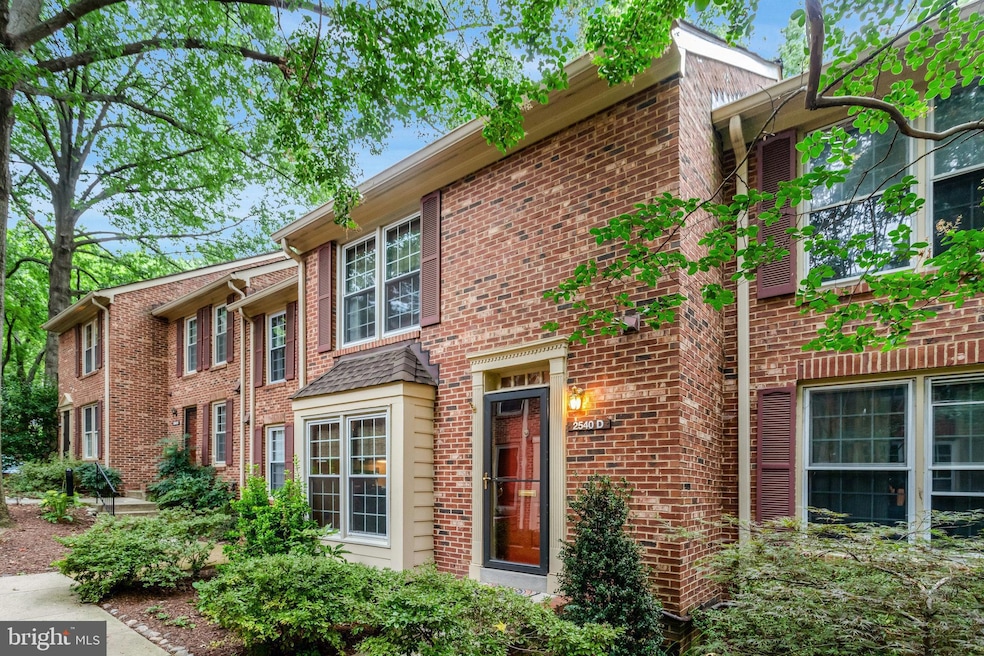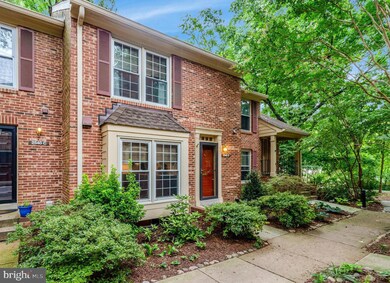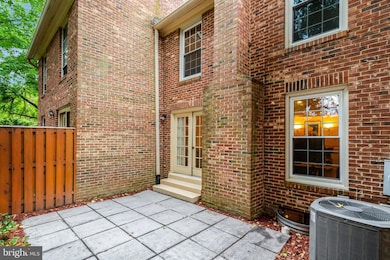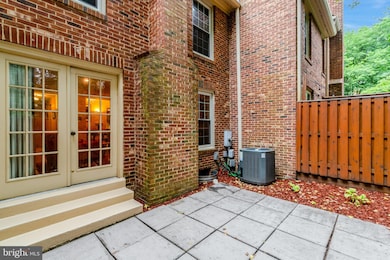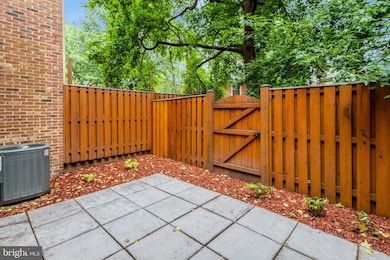2540 S Walter Reed Dr Unit 4 Arlington, VA 22206
Fairlington NeighborhoodEstimated payment $4,898/month
Highlights
- Traditional Floor Plan
- Traditional Architecture
- 1 Fireplace
- Thomas Jefferson Middle School Rated A-
- Wood Flooring
- 5-minute walk to Lucky Run Park
About This Home
Motivated Seller! Located in the Windgate I community, this FRESHLY PAINTED 3 level, 3 Bedroom/2.5 Bath townhome is the largest interior model in this development. Enjoy the open concept of the main level with gorgeous hardwood floors, extra designer lighting and a wood-burning fireplace. The kitchen has been updated with beautiful wood cabinets, quartz countertops and a ceramic floor. The upper level has a generous size primary suite with an updated bathroom and a soaking tub; there are two additional bedrooms and an updated hall bath with a shower. Enjoy the outside in the fenced backyard with a patio. The basement is unfinished where you will find the laundry and a laundry sink, and you have plenty of room for expansion, crafts or storage. The owner has maintained and upgraded this home over the years with replacement windows, HVAC (2020), and the condo association replaced the roof about 6 years ago, they also do all the exterior maintenance. Just minutes to Shirlington Village where you will find restaurants, boutiques and a movie theatre. It has easy access to the W& OD Trail which is right outside your door.
Listing Agent
(703) 431-2940 nancy.bossard@longandfoster.com Long & Foster Real Estate, Inc. License #654115 Listed on: 08/24/2025

Townhouse Details
Home Type
- Townhome
Est. Annual Taxes
- $7,077
Year Built
- Built in 1979
Lot Details
- Back Yard Fenced
- Property is in very good condition
HOA Fees
- $490 Monthly HOA Fees
Home Design
- Traditional Architecture
- Brick Exterior Construction
- Concrete Perimeter Foundation
Interior Spaces
- Property has 3 Levels
- Traditional Floor Plan
- 1 Fireplace
- Formal Dining Room
- Wood Flooring
- Unfinished Basement
Kitchen
- Stove
- Built-In Microwave
- Dishwasher
- Disposal
Bedrooms and Bathrooms
- 3 Bedrooms
Laundry
- Laundry Room
- Laundry on lower level
- Dryer
- Washer
Parking
- Parking Lot
- Parking Permit Included
Schools
- Abingdon Elementary School
- Jefferson Middle School
- Wakefield High School
Utilities
- Forced Air Heating and Cooling System
- Electric Water Heater
Listing and Financial Details
- Assessor Parcel Number 28-002-171
Community Details
Overview
- Association fees include common area maintenance, trash, water, lawn care front, management, pool(s), snow removal
- Kpa Management Condos
- Windgate I Subdivision
Recreation
- Tennis Courts
- Community Pool
Pet Policy
- Dogs and Cats Allowed
Map
Home Values in the Area
Average Home Value in this Area
Tax History
| Year | Tax Paid | Tax Assessment Tax Assessment Total Assessment is a certain percentage of the fair market value that is determined by local assessors to be the total taxable value of land and additions on the property. | Land | Improvement |
|---|---|---|---|---|
| 2025 | $7,140 | $691,200 | $74,900 | $616,300 |
| 2024 | $7,077 | $685,100 | $74,900 | $610,200 |
| 2023 | $7,057 | $685,100 | $74,900 | $610,200 |
| 2022 | $6,333 | $614,900 | $74,900 | $540,000 |
| 2021 | $6,172 | $599,200 | $74,900 | $524,300 |
| 2020 | $5,843 | $569,500 | $51,700 | $517,800 |
| 2019 | $5,590 | $544,800 | $51,700 | $493,100 |
| 2018 | $5,431 | $539,900 | $51,700 | $488,200 |
| 2017 | $5,154 | $512,300 | $51,700 | $460,600 |
| 2016 | $4,860 | $490,400 | $51,700 | $438,700 |
| 2015 | $4,799 | $481,800 | $51,700 | $430,100 |
| 2014 | $4,674 | $469,300 | $51,700 | $417,600 |
Property History
| Date | Event | Price | List to Sale | Price per Sq Ft |
|---|---|---|---|---|
| 11/18/2025 11/18/25 | Price Changed | $723,000 | -1.6% | $560 / Sq Ft |
| 11/05/2025 11/05/25 | Price Changed | $735,000 | -0.7% | $569 / Sq Ft |
| 09/19/2025 09/19/25 | Price Changed | $740,000 | -1.3% | $573 / Sq Ft |
| 08/24/2025 08/24/25 | For Sale | $750,000 | -- | $580 / Sq Ft |
Purchase History
| Date | Type | Sale Price | Title Company |
|---|---|---|---|
| Deed | -- | Land Carroll & Blair Pc | |
| Deed | -- | None Available |
Source: Bright MLS
MLS Number: VAAR2061202
APN: 28-002-171
- 2505 S Walter Reed Dr Unit A
- 4617 28th Rd S Unit B
- 4619 28th Rd S Unit C
- 2446 S Walter Reed Dr Unit 2
- 4825 27th Rd S
- 2605 S Walter Reed Dr Unit A
- 2325 S Buchanan St
- 4519 28th Rd S Unit A
- 4614 28th Rd S Unit B
- 4644 28th Rd S Unit C
- 4628 28th Rd S Unit A
- 2833 S Wakefield St Unit C
- 2905 S Woodstock St Unit C
- 2907 S Woodley St Unit C
- 4163 S Four Mile Run Dr Unit 301
- 2568 B S Arlington Mill Dr Unit B
- 4894 28th St S
- 4879 28th St S Unit A
- 2659 S Walter Reed Dr Unit C
- 2592 G S Arlington Mill Dr Unit 7
- 4615 28th Rd S Unit B
- 2823 S Wakefield St Unit C
- 2444 S Culpeper St
- 4655 28th Rd S Unit A
- 4657 28th Rd S Unit A
- 2741 S Buchanan St
- 2432 S Culpeper St
- 4531 28th Rd S Unit C
- 2822 S Buchanan St
- 2836 S Abingdon St
- 2534 S Arlington Mill Dr Unit B
- 2665 S Walter Reed Dr Unit B
- 2911 B S Woodley St Unit 2
- 2856 S Buchanan St Unit B1
- 2659 S Walter Reed Dr Unit C
- 4811 29th St S Unit A2
- 4069 S Four Mile Run Dr Unit 401
- 4115 D S Four Mile Run Dr
- 2927 S Dinwiddie St
- 4149 S Four Mile Run Dr Unit 304
