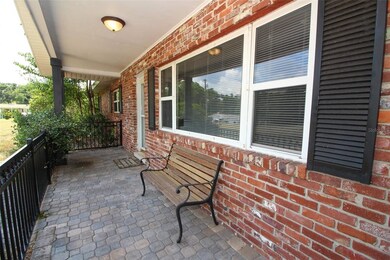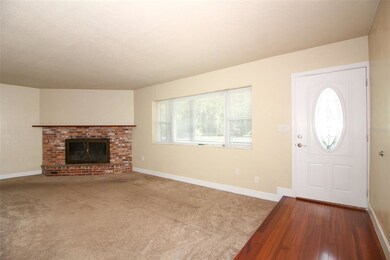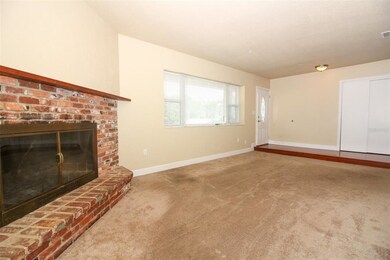
2540 Senic Ave Deland, FL 32720
North DeLand NeighborhoodHighlights
- Oak Trees
- Living Room with Fireplace
- Engineered Wood Flooring
- 0.7 Acre Lot
- Ranch Style House
- Corner Lot
About This Home
As of June 2021This 1966 custom home sports all of the design factors made famous in this period. This Florida Ranch style home sits on a LARGE ALMOST FULL ACRE CORNER LOT! This great home offers 3 bedroom, 2 bath with all sorts of updates as of 2017 including: High efficiency HVAC system, all new faucets, whole house generator, 250 gallon propane tank, updated electric panel, new attic insulation and updated hot water heater. The kitchen is large and spacious and features GRANITE COUNTERTOPS, built in wall oven and plenty of cabinet space. 2017 refrigerator and microwave. The flooring consists of hardwood laminate & carpet. It blends seamlessly throughout the home. Enjoy the extra space provided by the family room featuring windows on all sides. The owner’s suite offers dual closets and master bath with large walk-in shower. Large fenced-in backyard for all your toys! This home is located in the much sought after area of Glenwood!! Additional features of this home includes a 2 car garage and a large laundry room with storage area. Close to Lake Woodruff Wildlife Refuge & Historic DeLeon Springs State Park! Come and see what this lovely home has to offer!
Last Agent to Sell the Property
KELLER WILLIAMS REALTY AT THE PARKS License #3188045 Listed on: 05/27/2021

Home Details
Home Type
- Single Family
Est. Annual Taxes
- $3,905
Year Built
- Built in 1966
Lot Details
- 0.7 Acre Lot
- East Facing Home
- Mature Landscaping
- Corner Lot
- Oversized Lot
- Level Lot
- Oak Trees
- Property is zoned 01R1
Parking
- 2 Car Attached Garage
- Side Facing Garage
- Garage Door Opener
- Driveway
- Open Parking
Home Design
- Ranch Style House
- Brick Exterior Construction
- Slab Foundation
- Shingle Roof
- Block Exterior
Interior Spaces
- 1,940 Sq Ft Home
- Ceiling Fan
- Wood Burning Fireplace
- Blinds
- Family Room
- Living Room with Fireplace
- Fire and Smoke Detector
- Laundry Room
Kitchen
- Eat-In Kitchen
- Built-In Oven
- Cooktop with Range Hood
- Microwave
- Dishwasher
- Stone Countertops
- Disposal
Flooring
- Engineered Wood
- Carpet
- Tile
Bedrooms and Bathrooms
- 3 Bedrooms
- 2 Full Bathrooms
Outdoor Features
- Covered patio or porch
- Rain Gutters
Utilities
- Central Heating and Cooling System
- Propane
- Well
- Electric Water Heater
- Septic Tank
- Cable TV Available
Community Details
- No Home Owners Association
- Dupon Estates Subdivision
Listing and Financial Details
- Down Payment Assistance Available
- Visit Down Payment Resource Website
- Tax Lot 45
- Assessor Parcel Number 44-16-29-02-00-0450
Ownership History
Purchase Details
Home Financials for this Owner
Home Financials are based on the most recent Mortgage that was taken out on this home.Purchase Details
Purchase Details
Home Financials for this Owner
Home Financials are based on the most recent Mortgage that was taken out on this home.Purchase Details
Purchase Details
Purchase Details
Purchase Details
Purchase Details
Similar Homes in Deland, FL
Home Values in the Area
Average Home Value in this Area
Purchase History
| Date | Type | Sale Price | Title Company |
|---|---|---|---|
| Warranty Deed | $301,000 | Innovative Title Svcs Llc | |
| Interfamily Deed Transfer | -- | Attorney | |
| Warranty Deed | $180,000 | Reliant Title Group Inc | |
| Quit Claim Deed | -- | None Available | |
| Warranty Deed | $125,000 | Ability Title Inc | |
| Quit Claim Deed | -- | -- | |
| Warranty Deed | -- | -- | |
| Deed | $47,500 | -- | |
| Deed | $30,800 | -- |
Mortgage History
| Date | Status | Loan Amount | Loan Type |
|---|---|---|---|
| Open | $100,000 | Credit Line Revolving | |
| Previous Owner | $6,000 | New Conventional |
Property History
| Date | Event | Price | Change | Sq Ft Price |
|---|---|---|---|---|
| 06/25/2021 06/25/21 | Sold | $301,000 | +0.3% | $155 / Sq Ft |
| 06/04/2021 06/04/21 | Pending | -- | -- | -- |
| 05/29/2021 05/29/21 | For Sale | $300,000 | -0.3% | $155 / Sq Ft |
| 05/27/2021 05/27/21 | Off Market | $301,000 | -- | -- |
| 02/23/2017 02/23/17 | Sold | $180,000 | 0.0% | $93 / Sq Ft |
| 01/10/2017 01/10/17 | Pending | -- | -- | -- |
| 12/20/2016 12/20/16 | For Sale | $180,000 | -- | $93 / Sq Ft |
Tax History Compared to Growth
Tax History
| Year | Tax Paid | Tax Assessment Tax Assessment Total Assessment is a certain percentage of the fair market value that is determined by local assessors to be the total taxable value of land and additions on the property. | Land | Improvement |
|---|---|---|---|---|
| 2025 | $3,418 | $227,170 | -- | -- |
| 2024 | $3,418 | $220,768 | -- | -- |
| 2023 | $3,418 | $214,338 | $0 | $0 |
| 2022 | $5,307 | $286,698 | $38,500 | $248,198 |
| 2021 | $4,227 | $197,537 | $31,500 | $166,037 |
| 2020 | $2,380 | $176,988 | $0 | $0 |
| 2019 | $2,435 | $173,009 | $0 | $0 |
| 2018 | $2,419 | $169,783 | $21,000 | $148,783 |
| 2017 | $3,062 | $166,328 | $20,825 | $145,503 |
| 2016 | $2,389 | $96,091 | $0 | $0 |
| 2015 | $2,376 | $99,965 | $0 | $0 |
| 2014 | $2,112 | $81,323 | $0 | $0 |
Agents Affiliated with this Home
-
Marc George

Seller's Agent in 2021
Marc George
KELLER WILLIAMS REALTY AT THE PARKS
(407) 702-4307
1 in this area
256 Total Sales
-
Marnetta Arnett

Buyer's Agent in 2021
Marnetta Arnett
LPT REALTY, LLC
(407) 928-8652
1 in this area
55 Total Sales
-
Tristina Hill

Seller's Agent in 2017
Tristina Hill
Southern Exclusive Realty Corp
(386) 804-6673
31 in this area
211 Total Sales
-
Bee Powell

Buyer's Agent in 2017
Bee Powell
Bee Realty Corp
(386) 956-9498
117 in this area
628 Total Sales
Map
Source: Stellar MLS
MLS Number: O5947364
APN: 6944-02-00-0450
- 1575 Weaver Oak Way
- 1420 Trinidad St
- 0 Grand Ave Unit MFRV4936076
- 0 Emerald Woods Way
- 1450 Alden St
- 1179 Heidi Ct
- 1134 Glenwood Rd
- 1848 Ridgewood St
- 2181 Glenwood Hammock Rd
- 1128 Heidi Ct
- 1130 Glenwood Trail
- 51 Orange Blossom Dr
- 1160 Rolling Acres Dr
- 1102 Rolling Acres Dr
- 2699 Audubon Ave
- 1845 Lemon St
- 2172 N Spring Garden Ave
- 1195 Glen Royal Terrace
- 753 Glenwood Rd
- 2550 Meadowview Ln






