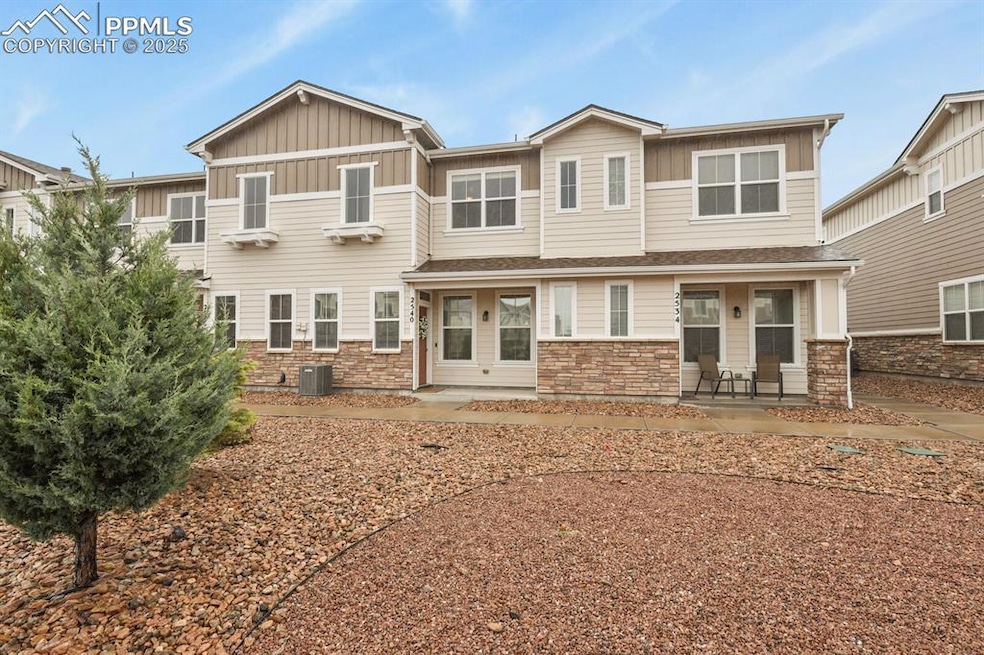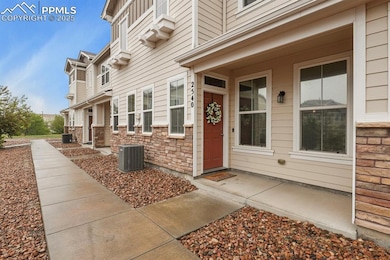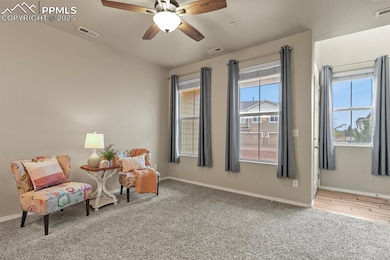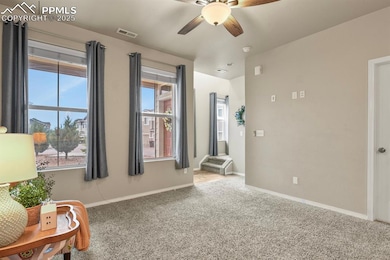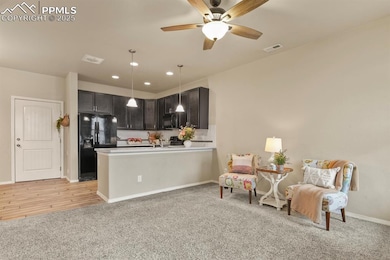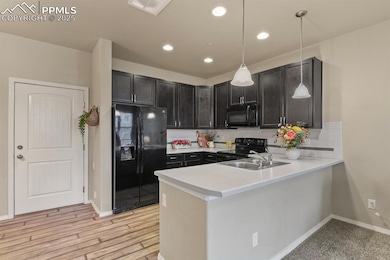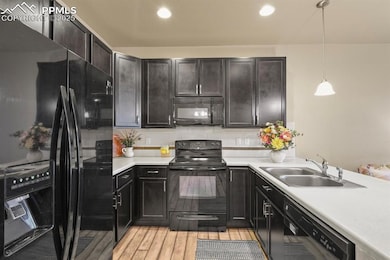
2540 Shannara Grove Colorado Springs, CO 80951
Cimarron Hills NeighborhoodHighlights
- 2 Car Attached Garage
- Luxury Vinyl Tile Flooring
- Forced Air Heating and Cooling System
- Property is near shops
- Ceiling height of 9 feet or more
- Level Lot
About This Home
As of July 2025Welcome to this well-maintained 2-story townhome located in the desirable Claremont Ranch community. The main level features an open floor plan with a spacious living area that flows into the kitchen and dining space—perfect for everyday living or entertaining. The kitchen is equipped with a white subway tile backsplash, and ample counter space. Upstairs, the master suite offers a large adjoining bathroom with a double vanity, mosaic tile backsplash, and a generous walk-in closet. Two additional bedrooms, a full bathroom, and a convenient laundry area complete the upper level. Enjoy the ease of an attached 2-car garage with direct access into the kitchen and dining area. Conveniently located near Schriever Air Force Base and Peterson Space Force Base, as well as shopping, dining, and more. Call to schedule a showing today!
Last Agent to Sell the Property
LPT Realty LLC Brokerage Phone: 775-544-1328 Listed on: 05/31/2025

Last Buyer's Agent
Non Member
Non Member
Townhouse Details
Home Type
- Townhome
Est. Annual Taxes
- $1,436
Year Built
- Built in 2015
HOA Fees
- $300 Monthly HOA Fees
Parking
- 2 Car Attached Garage
Home Design
- Brick Exterior Construction
- Shingle Roof
- Masonite
Interior Spaces
- 1,376 Sq Ft Home
- 2-Story Property
- Ceiling height of 9 feet or more
- Laundry on upper level
Kitchen
- Microwave
- Dishwasher
Flooring
- Carpet
- Luxury Vinyl Tile
Bedrooms and Bathrooms
- 3 Bedrooms
Location
- Interior Unit
- Property is near shops
Schools
- Evans Elementary School
- Horizon Middle School
- Sand Creek High School
Additional Features
- 1,228 Sq Ft Lot
- Forced Air Heating and Cooling System
Community Details
- Association fees include covenant enforcement, lawn, maintenance structure, snow removal, trash removal
Ownership History
Purchase Details
Home Financials for this Owner
Home Financials are based on the most recent Mortgage that was taken out on this home.Purchase Details
Home Financials for this Owner
Home Financials are based on the most recent Mortgage that was taken out on this home.Similar Homes in Colorado Springs, CO
Home Values in the Area
Average Home Value in this Area
Purchase History
| Date | Type | Sale Price | Title Company |
|---|---|---|---|
| Warranty Deed | $226,800 | Empire Title Colorado Spring | |
| Special Warranty Deed | $177,505 | First American Title Ins Co |
Mortgage History
| Date | Status | Loan Amount | Loan Type |
|---|---|---|---|
| Open | $181,400 | New Conventional | |
| Previous Owner | $181,321 | VA |
Property History
| Date | Event | Price | Change | Sq Ft Price |
|---|---|---|---|---|
| 07/21/2025 07/21/25 | Sold | $320,000 | -0.9% | $233 / Sq Ft |
| 06/23/2025 06/23/25 | Pending | -- | -- | -- |
| 05/31/2025 05/31/25 | For Sale | $323,000 | -- | $235 / Sq Ft |
Tax History Compared to Growth
Tax History
| Year | Tax Paid | Tax Assessment Tax Assessment Total Assessment is a certain percentage of the fair market value that is determined by local assessors to be the total taxable value of land and additions on the property. | Land | Improvement |
|---|---|---|---|---|
| 2025 | $1,436 | $22,720 | -- | -- |
| 2024 | $1,334 | $23,070 | $4,620 | $18,450 |
| 2023 | $1,334 | $23,070 | $4,620 | $18,450 |
| 2022 | $1,638 | $17,060 | $2,880 | $14,180 |
| 2021 | $1,700 | $17,560 | $2,970 | $14,590 |
| 2020 | $1,450 | $14,930 | $2,250 | $12,680 |
| 2019 | $1,523 | $14,930 | $2,250 | $12,680 |
| 2018 | $1,309 | $12,690 | $1,870 | $10,820 |
| 2017 | $1,233 | $12,690 | $1,870 | $10,820 |
| 2016 | $1,220 | $12,850 | $1,670 | $11,180 |
| 2015 | $375 | $3,950 | $3,950 | $0 |
Agents Affiliated with this Home
-
Molly Barker
M
Seller's Agent in 2025
Molly Barker
LPT Realty LLC
(719) 726-0858
1 in this area
12 Total Sales
-
N
Buyer's Agent in 2025
Non Member
Non Member
Map
Source: Pikes Peak REALTOR® Services
MLS Number: 4774843
APN: 54042-03-088
- 8183 Confluence Point
- 2515 Tempest Dr
- 2336 Klein Place
- 2404 Obsidian Forest View
- 2442 Tempest Dr
- 2250 Streambank Dr
- 2141 Riverwalk Pkwy
- 2426 Tempest Dr
- 2132 Springside Dr
- 2122 Springside Dr
- 8004 Brittinger Way
- 1974 Capital Dr
- 2068 Killdeer Ct
- 2060 Pinyon Jay Dr
- 7882 February Dr
- 2107 Pinyon Jay Dr
- 2265 Sage Grouse Ln
- 2271 Woodpark Dr
- 1791 Silver Meadow Cir
- 1915 Pinyon Jay Dr
