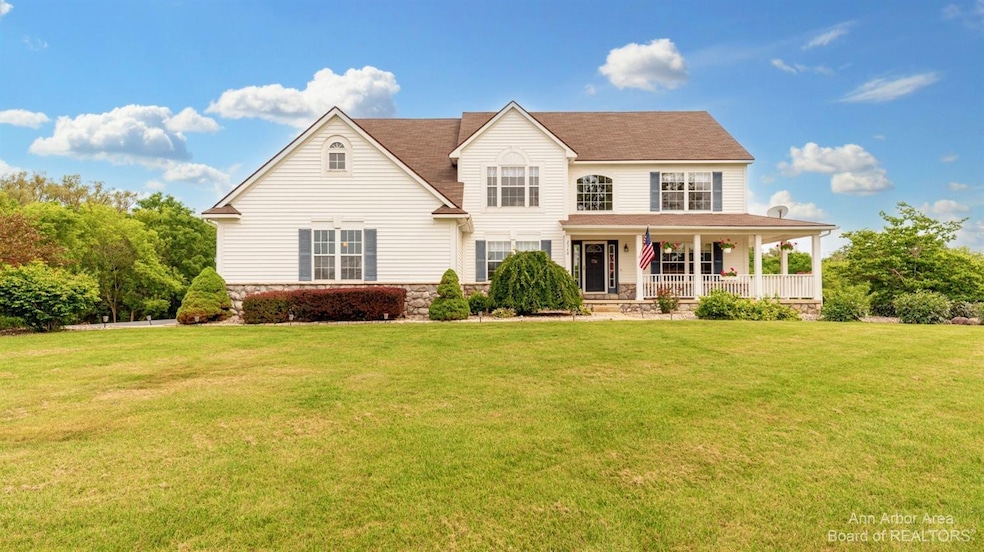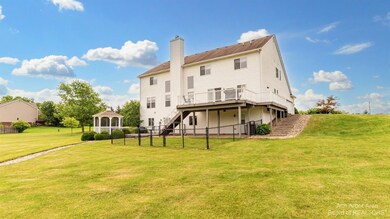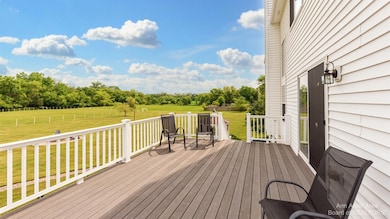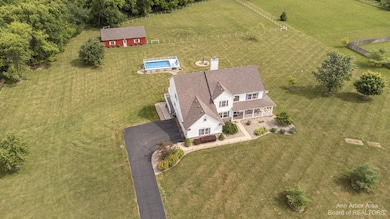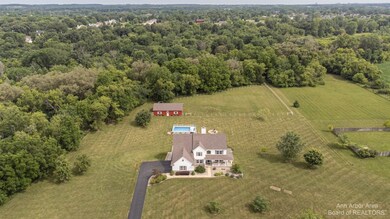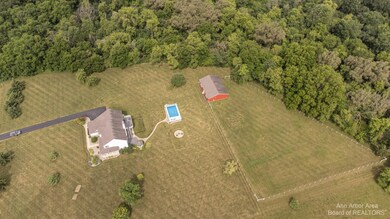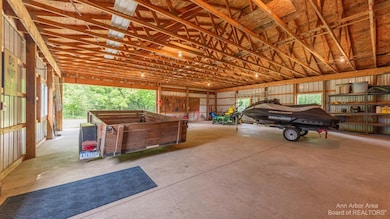
2540 Textile Rd Saline, MI 48176
Estimated Value: $852,000 - $944,634
Highlights
- Above Ground Pool
- 15.7 Acre Lot
- Contemporary Architecture
- Heritage School Rated A
- Deck
- Recreation Room
About This Home
As of September 2023This rarely available Guenther-built 5-bedroom 4 bath home is nestled on 15 acres offering a perfect blend of convenience & tranquility. Located just moments away from all that Saline & Ann Arbor have to offer, this property is a true gem. Boasting over 4300 sq ft of living space, including the finished walkout lower level with full kitchen, bedroom & family room, this home provides ample room for all your needs. The contemporary design features soaring two-story ceilings, creating an open and airy atmosphere throughout. Step outside onto the gorgeous deck and immerse yourself in the breathtaking views of the wonderfully private backyard. The expansive grounds offer a host of outdoor delights, including a 36' x 48' pole barn with cement floor, fenced pasture, pool, gazebo, and fire pit. W Whether you seek relaxation or entertainment, this backyard oasis has it all. Nature enthusiasts will appreciate that over 60% of the acreage is comprised of wooded wetlands, providing a serene and picturesque backdrop. Imagine exploring your very own private nature retreat, right at your doorstep. Don't miss out on this opportunity to own a truly remarkable property in a sought-after location., Primary Bath, Rec Room: Finished
Last Agent to Sell the Property
Coldwell Banker Professionals License #6501308142 Listed on: 07/17/2023

Home Details
Home Type
- Single Family
Est. Annual Taxes
- $11,799
Year Built
- Built in 2006
Lot Details
- 15.7 Acre Lot
- Lot Dimensions are 423x1407x575x801x224x397x124x1
Parking
- 3 Car Attached Garage
- Garage Door Opener
Home Design
- Contemporary Architecture
- Brick or Stone Mason
- Vinyl Siding
- Stone
Interior Spaces
- 2-Story Property
- Central Vacuum
- Vaulted Ceiling
- Ceiling Fan
- Gas Log Fireplace
- Window Treatments
- Living Room
- Dining Area
- Recreation Room
Kitchen
- Breakfast Area or Nook
- Eat-In Kitchen
- Oven
- Range
- Microwave
- Dishwasher
- Disposal
Flooring
- Wood
- Carpet
- Laminate
- Ceramic Tile
Bedrooms and Bathrooms
- 5 Bedrooms
Laundry
- Laundry on main level
- Dryer
- Washer
Finished Basement
- Walk-Out Basement
- Basement Fills Entire Space Under The House
- Sump Pump
- 1 Bedroom in Basement
Outdoor Features
- Above Ground Pool
- Deck
- Pole Barn
- Porch
Schools
- Woodland Elementary School
- Saline Middle School
- Saline High School
Utilities
- Forced Air Heating and Cooling System
- Heating System Uses Natural Gas
- Well
- Water Softener is Owned
- Septic System
- Cable TV Available
Community Details
- No Home Owners Association
Ownership History
Purchase Details
Home Financials for this Owner
Home Financials are based on the most recent Mortgage that was taken out on this home.Purchase Details
Home Financials for this Owner
Home Financials are based on the most recent Mortgage that was taken out on this home.Similar Homes in Saline, MI
Home Values in the Area
Average Home Value in this Area
Purchase History
| Date | Buyer | Sale Price | Title Company |
|---|---|---|---|
| Dandrea Nathan | $875,000 | Homelight Title | |
| Ortmann Walter J | $609,863 | None Available |
Mortgage History
| Date | Status | Borrower | Loan Amount |
|---|---|---|---|
| Open | Dandrea Nathan | $700,000 | |
| Previous Owner | Ortmann Walter J | $400,000 | |
| Previous Owner | Guenther Building Co | $456,000 |
Property History
| Date | Event | Price | Change | Sq Ft Price |
|---|---|---|---|---|
| 09/27/2023 09/27/23 | Sold | $875,000 | +4.3% | $199 / Sq Ft |
| 07/25/2023 07/25/23 | Pending | -- | -- | -- |
| 07/17/2023 07/17/23 | For Sale | $839,000 | -- | $191 / Sq Ft |
Tax History Compared to Growth
Tax History
| Year | Tax Paid | Tax Assessment Tax Assessment Total Assessment is a certain percentage of the fair market value that is determined by local assessors to be the total taxable value of land and additions on the property. | Land | Improvement |
|---|---|---|---|---|
| 2024 | $12,592 | $457,400 | $0 | $0 |
| 2023 | $9,560 | $405,400 | $0 | $0 |
| 2022 | $2,239 | $391,200 | $0 | $0 |
| 2021 | $11,172 | $372,900 | $0 | $0 |
| 2020 | $2,102 | $385,000 | $0 | $0 |
| 2019 | $10,411 | $374,600 | $374,600 | $0 |
| 2018 | $10,213 | $342,900 | $0 | $0 |
| 2017 | $9,735 | $336,500 | $0 | $0 |
| 2016 | $0 | $293,211 | $0 | $0 |
| 2015 | -- | $292,334 | $0 | $0 |
| 2014 | -- | $283,200 | $0 | $0 |
| 2013 | -- | $283,200 | $0 | $0 |
Agents Affiliated with this Home
-
Howard Watts

Seller's Agent in 2023
Howard Watts
Coldwell Banker Professionals
(734) 645-3907
6 in this area
217 Total Sales
-
Glenda Gerbstadt

Seller Co-Listing Agent in 2023
Glenda Gerbstadt
Coldwell Banker Professionals
(734) 646-4463
5 in this area
223 Total Sales
-
John Romagnoli

Buyer's Agent in 2023
John Romagnoli
Real Estate One
(734) 368-0300
2 in this area
22 Total Sales
Map
Source: Southwestern Michigan Association of REALTORS®
MLS Number: 23127466
APN: 13-24-400-007
- 5449 Countryside Dr
- 5653 Blue Grass Ct
- 883 Risdon Trail S
- 831 Kuss Dr
- 6082 Vineyard Ave
- 2225 Twin Islands Ct
- 720 Risdon Trail S
- 850 Kuss Dr
- 848 Kuss Dr
- 879 Risdon Trail S
- 888 Risdon Trail S
- 838 Kuss Dr
- 5206 Village Rd
- 873 Risdon Trail S
- 812 Ford Mill Dr
- 819 Kuss Dr
- 806 Ford Mill Dr
- 826 Kuss Dr
- 814 Kuss Dr
- 841 Risdon Trail S
- 2540 Textile Rd
- 2520 Textile Rd
- 0 Brookview Dr Unit 4014838
- 0 Brookview Dr Unit 4013718
- 0 Brookview Dr Unit 4014643
- 0 Brookview Dr Unit 2807271
- 0 Brookview Dr Unit 958403
- 0 Brookview Dr Unit 2813707
- 0 Brookview Dr Unit 3003181
- 1995 Brookview Dr
- 2560 Textile Rd
- 2515 E Textile Rd
- 1987 Brookview Dr
- 1984 Brookview Dr
- 2515 Textile Rd
- 1782 Brookview Dr
- 2435 Textile Rd
- 2420 Textile Rd
- 1975 Brookview Dr
- 1976 Brookview Dr
