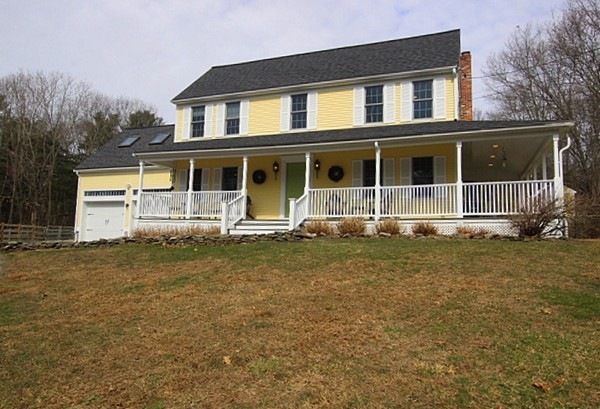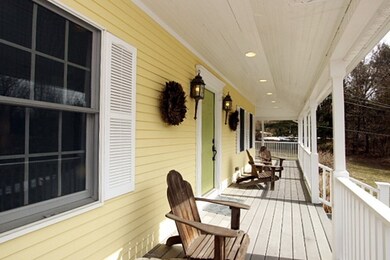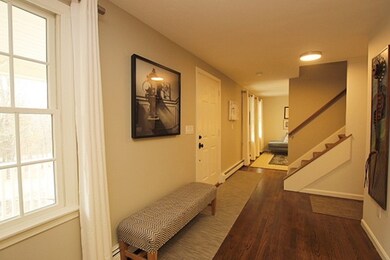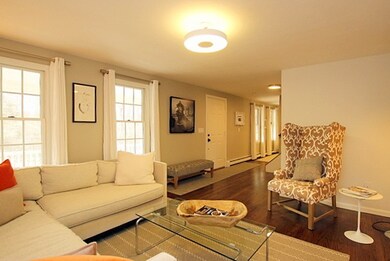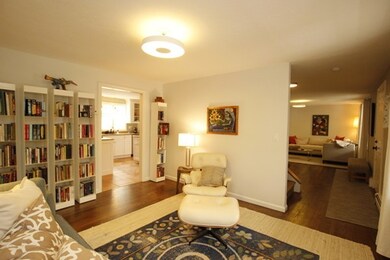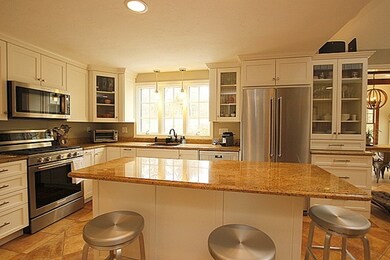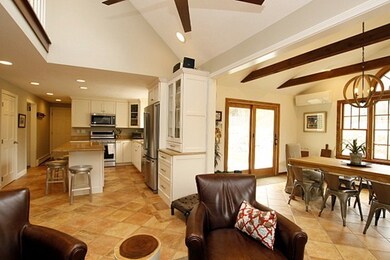
2540 West St Wrentham, MA 02093
West Wrentham NeighborhoodHighlights
- Barn or Stable
- In Ground Pool
- Wood Flooring
- Delaney Elementary School Rated A
- Landscaped Professionally
- Fenced Yard
About This Home
As of June 2018HORSE PROPERTY! Updated Colonial. Private 2 acres Sheldonville area. Borders town land. Updated white kitchen, new stainless appliance suite, island, granite. Vaulted seating area w/ limestone-tiled fireplace. Antique beam hearth. New contemporary Valor gas insert. Vaulted sunny dining room, opens to granite steps to beautiful gunite pool. Living room, library, ½ bath & laundry on 1st floor. 2nd floor boasts airy master suite w/ flexible large auxiliary room—home office, nursery, tv room. GORGEOUS NEW spa quality MBath w/ soaking tub, dual vanities, walk-in shower. 2 addtl. BR's & NEWLY renovated 2nd bath on upper floor. Finished basement w/ 1/2 bath, for workouts/teens/guests. 36 x 24 barn w/ 3 12x12 rubber matted box stalls. Individual turnouts. New 3-board Cedar fencing. Tack room. Electric & water. 110 x 70 sand arena. Heated 2 car garage. Pool shed. Central AC, refinished hardwoods, generator, gutter guards! 30 min Providence. 12 min Forge Park MBTA. Many updates since purchase.
Last Agent to Sell the Property
Gerard Dooley
Keller Williams Elite License #449551387 Listed on: 03/29/2018
Home Details
Home Type
- Single Family
Est. Annual Taxes
- $9,559
Year Built
- Built in 1985
Lot Details
- Year Round Access
- Fenced Yard
- Landscaped Professionally
- Property is zoned R-87
Parking
- 2 Car Garage
Interior Spaces
- Window Screens
- French Doors
- Basement
Kitchen
- Range
- Microwave
- Dishwasher
Flooring
- Wood
- Tile
- Vinyl
Laundry
- Dryer
- Washer
Outdoor Features
- In Ground Pool
- Patio
- Storage Shed
- Rain Gutters
- Porch
Horse Facilities and Amenities
- Horses Allowed On Property
- Paddocks
- Barn or Stable
Utilities
- Central Air
- Hot Water Baseboard Heater
- Heating System Uses Oil
- Heating System Uses Propane
- Tankless Water Heater
- Private Sewer
- Cable TV Available
Community Details
- Security Service
Ownership History
Purchase Details
Purchase Details
Home Financials for this Owner
Home Financials are based on the most recent Mortgage that was taken out on this home.Purchase Details
Home Financials for this Owner
Home Financials are based on the most recent Mortgage that was taken out on this home.Similar Homes in the area
Home Values in the Area
Average Home Value in this Area
Purchase History
| Date | Type | Sale Price | Title Company |
|---|---|---|---|
| Quit Claim Deed | -- | -- | |
| Not Resolvable | $599,900 | -- | |
| Deed | -- | -- |
Mortgage History
| Date | Status | Loan Amount | Loan Type |
|---|---|---|---|
| Open | $470,000 | Stand Alone Refi Refinance Of Original Loan | |
| Previous Owner | $90,000 | No Value Available | |
| Previous Owner | $310,000 | No Value Available | |
| Previous Owner | $87,800 | Stand Alone Second | |
| Previous Owner | $329,000 | No Value Available | |
| Previous Owner | $100,000 | No Value Available | |
| Previous Owner | $287,100 | No Value Available | |
| Previous Owner | $200,000 | No Value Available | |
| Previous Owner | $190,000 | No Value Available | |
| Previous Owner | $170,000 | No Value Available |
Property History
| Date | Event | Price | Change | Sq Ft Price |
|---|---|---|---|---|
| 06/28/2018 06/28/18 | Sold | $680,000 | -2.8% | $303 / Sq Ft |
| 04/25/2018 04/25/18 | Pending | -- | -- | -- |
| 04/19/2018 04/19/18 | Price Changed | $699,900 | -3.5% | $312 / Sq Ft |
| 03/29/2018 03/29/18 | For Sale | $725,000 | +20.9% | $323 / Sq Ft |
| 06/07/2017 06/07/17 | Sold | $599,900 | 0.0% | $267 / Sq Ft |
| 05/09/2017 05/09/17 | Pending | -- | -- | -- |
| 05/02/2017 05/02/17 | For Sale | $599,900 | -- | $267 / Sq Ft |
Tax History Compared to Growth
Tax History
| Year | Tax Paid | Tax Assessment Tax Assessment Total Assessment is a certain percentage of the fair market value that is determined by local assessors to be the total taxable value of land and additions on the property. | Land | Improvement |
|---|---|---|---|---|
| 2025 | $9,559 | $824,800 | $288,200 | $536,600 |
| 2024 | $9,124 | $760,300 | $288,200 | $472,100 |
| 2023 | $8,850 | $701,300 | $262,100 | $439,200 |
| 2022 | $8,760 | $640,800 | $255,300 | $385,500 |
| 2021 | $8,394 | $596,600 | $238,600 | $358,000 |
| 2020 | $8,199 | $575,400 | $182,200 | $393,200 |
| 2019 | $7,640 | $541,100 | $164,000 | $377,100 |
| 2018 | $7,402 | $519,800 | $163,800 | $356,000 |
| 2017 | $6,608 | $463,700 | $160,700 | $303,000 |
| 2016 | $6,517 | $456,400 | $156,000 | $300,400 |
| 2015 | $6,716 | $448,300 | $166,600 | $281,700 |
| 2014 | $6,628 | $432,900 | $160,300 | $272,600 |
Agents Affiliated with this Home
-
G
Seller's Agent in 2018
Gerard Dooley
Keller Williams Elite
-
Cara Rogers
C
Buyer's Agent in 2018
Cara Rogers
NorthStar Real Estate, LLC
(508) 904-0920
13 Total Sales
-
Campos Homes
C
Seller's Agent in 2017
Campos Homes
RE/MAX
(508) 544-0519
3 in this area
329 Total Sales
Map
Source: MLS Property Information Network (MLS PIN)
MLS Number: 72300056
APN: WREN-000003B-000001-000001
- 2470 West St
- 35 Ridge Rd
- 2680 West St
- 55 Blackberry Hill Rd
- 65 Palmetto Dr Unit 65
- 2095 West St
- 21 Palmetto Dr Unit 21
- 24 Palmetto Dr Unit 24
- 900 Washington St
- 1260 Pulaski Blvd
- 21 Jencks Rd
- 8 Mercer Ln
- 52 Pine Swamp Rd
- 35 Follett Dr
- 56 Pine Swamp Rd
- 172 Pine Swamp Rd
- 607 Knollwood Dr
- 20 October Dr
- 209 Bayberry Rd
- 60 Grant Ave
