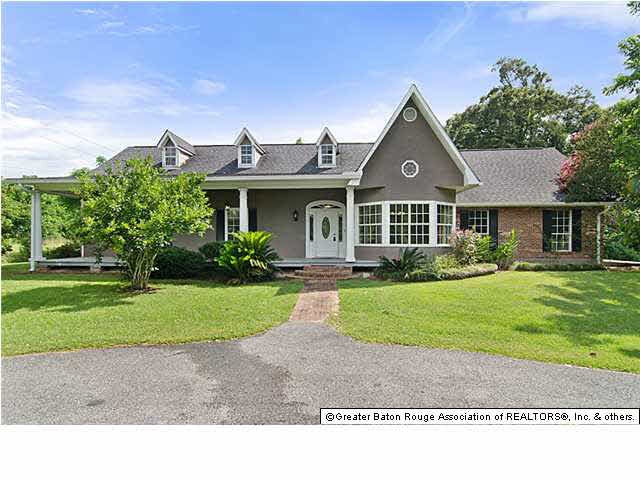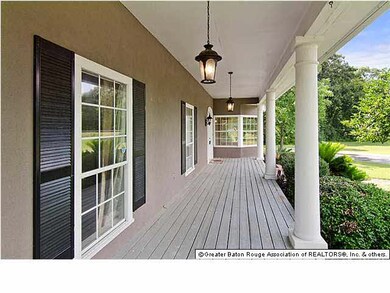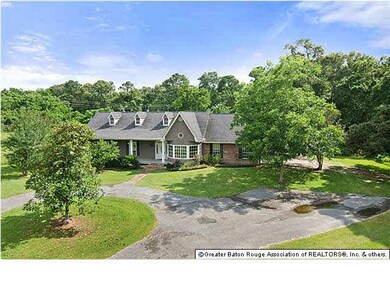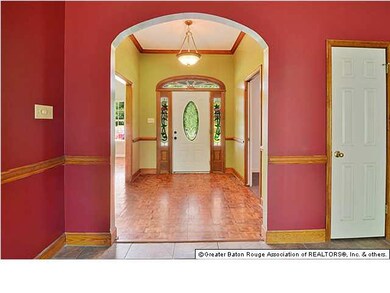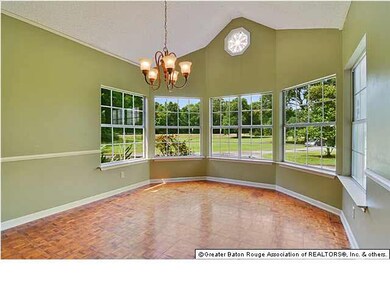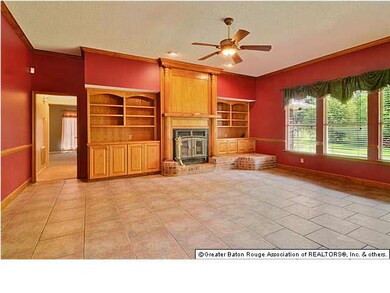
25404 Juban Rd Denham Springs, LA 70726
Highlights
- 4.62 Acre Lot
- Wood Flooring
- Home Office
- Vaulted Ceiling
- Acadian Style Architecture
- Breakfast Room
About This Home
As of February 2025WOW! ENJOY THE VERY ESSENCE OF GOOD LIVING IN A COUNTRY SETTING ON 4.62 +/- ACRES OF PICTURESQUE LAND. The setting for this GREAT home on 4+ acres of beautiful manicured land just begins the appeal for this home. Beginning with the GATED ENTRANCE to the CIRCULAR DRIVE to the ELONGATED FRONT PORCH which makes this the best of the best ACADIAN STYLED homes. There is a GRAND FEEL when entering this home as you are greeted to a beautiful formal dining room on one side and an office on the other. The formal dining room features a cathedral ceiling and a wall of windows in a BAY WINDOW setting overlooking the beautiful MANICURED front yard. The office has carpeted flooring and built-in book shelves and desk. The SPACIOUS FAMILY ROOM features a wood burning fireplace with decorative custom built mantle flanked by beautiful built-in bookcases. The kitchen features BRICK PAVERS, GLASS CANINETRY for showcasing your china and crystal, a built-in desk and eat at breakfast bar. Also off the kitchen is a breakfast area in a bay window setting offering a view of the backyard. The SPACIOUS MASTER BEDROOM has carpeted flooring, a tray ceiling and French doors that exit outside. The master bath suite features HIS and HER separate vanities, separate walk-in closets, a separate shower and an enormous whirlpool tub. On the other side of the home are the other 3 bedrooms which are carpeted and are of nice size. As a treat you won't mind doing laundry in the large laundry room that has a built-in hide away ironing board. Back outside in the backyard there is a 23x12 workshop with electricity. This great home has too many more amenities to mention here, therefore make your appointment now and be amazed at what you see. Great Location! Great Schools! Great Price!
Last Agent to Sell the Property
LPT Realty, LLC License #0000071945 Listed on: 06/20/2013

Home Details
Home Type
- Single Family
Est. Annual Taxes
- $3,429
Lot Details
- 4.62 Acre Lot
- Partially Fenced Property
- Chain Link Fence
- Landscaped
- Level Lot
Parking
- 2 Car Garage
Home Design
- Acadian Style Architecture
- Brick Exterior Construction
- Slab Foundation
- Frame Construction
- Asphalt Shingled Roof
- Wood Siding
Interior Spaces
- 2,798 Sq Ft Home
- 1-Story Property
- Built-in Bookshelves
- Crown Molding
- Vaulted Ceiling
- Ceiling Fan
- Wood Burning Fireplace
- Fireplace Features Masonry
- Family Room
- Breakfast Room
- Formal Dining Room
- Home Office
- Attic Access Panel
- Home Security System
Kitchen
- Electric Cooktop
- Ice Maker
- Dishwasher
- Disposal
Flooring
- Wood
- Carpet
- Pavers
- Ceramic Tile
Bedrooms and Bathrooms
- 4 Bedrooms
- En-Suite Primary Bedroom
- Walk-In Closet
Laundry
- Laundry Room
- Electric Dryer Hookup
Outdoor Features
- Exterior Lighting
- Separate Outdoor Workshop
Location
- Mineral Rights
Utilities
- Multiple cooling system units
- Central Heating and Cooling System
- Multiple Heating Units
- Mechanical Septic System
- Cable TV Available
Ownership History
Purchase Details
Purchase Details
Purchase Details
Home Financials for this Owner
Home Financials are based on the most recent Mortgage that was taken out on this home.Purchase Details
Home Financials for this Owner
Home Financials are based on the most recent Mortgage that was taken out on this home.Purchase Details
Purchase Details
Similar Homes in Denham Springs, LA
Home Values in the Area
Average Home Value in this Area
Purchase History
| Date | Type | Sale Price | Title Company |
|---|---|---|---|
| Deed | $550,000 | Fidelity National Title | |
| Deed | -- | None Listed On Document | |
| Deed | $454,900 | -- | |
| Cash Sale Deed | $282,500 | Milestone Title Inc | |
| Cash Sale Deed | $130,000 | Commerce Title | |
| Cash Sale Deed | $160,000 | Commerce Title |
Mortgage History
| Date | Status | Loan Amount | Loan Type |
|---|---|---|---|
| Previous Owner | $432,155 | New Conventional | |
| Previous Owner | $325,000 | VA | |
| Previous Owner | $268,375 | New Conventional |
Property History
| Date | Event | Price | Change | Sq Ft Price |
|---|---|---|---|---|
| 02/03/2025 02/03/25 | Sold | -- | -- | -- |
| 12/19/2024 12/19/24 | Pending | -- | -- | -- |
| 10/15/2024 10/15/24 | For Sale | $489,900 | 0.0% | $168 / Sq Ft |
| 08/15/2024 08/15/24 | Off Market | -- | -- | -- |
| 07/03/2024 07/03/24 | For Sale | $489,900 | +8.9% | $168 / Sq Ft |
| 05/07/2019 05/07/19 | Sold | -- | -- | -- |
| 04/09/2019 04/09/19 | Pending | -- | -- | -- |
| 04/03/2019 04/03/19 | For Sale | $449,900 | +45.2% | $155 / Sq Ft |
| 11/07/2013 11/07/13 | Sold | -- | -- | -- |
| 08/06/2013 08/06/13 | Pending | -- | -- | -- |
| 06/20/2013 06/20/13 | For Sale | $309,900 | -- | $111 / Sq Ft |
Tax History Compared to Growth
Tax History
| Year | Tax Paid | Tax Assessment Tax Assessment Total Assessment is a certain percentage of the fair market value that is determined by local assessors to be the total taxable value of land and additions on the property. | Land | Improvement |
|---|---|---|---|---|
| 2024 | $3,429 | $32,687 | $3,821 | $28,866 |
| 2023 | $2,715 | $23,310 | $2,990 | $20,320 |
| 2022 | $2,734 | $23,310 | $2,990 | $20,320 |
| 2021 | $2,743 | $23,310 | $2,990 | $20,320 |
| 2020 | $2,711 | $23,310 | $2,990 | $20,320 |
| 2019 | $2,306 | $19,470 | $2,320 | $17,150 |
| 2018 | $2,337 | $19,470 | $2,320 | $17,150 |
| 2017 | $2,224 | $18,610 | $2,320 | $16,290 |
| 2015 | $2,157 | $25,520 | $2,010 | $23,510 |
| 2014 | $2,207 | $25,520 | $2,010 | $23,510 |
Agents Affiliated with this Home
-
Tommy Lockhart
T
Seller's Agent in 2025
Tommy Lockhart
Black Label Holdings Real Estate
(225) 328-7196
9 in this area
28 Total Sales
-
going fang

Buyer's Agent in 2025
going fang
Fortune Realty
(225) 588-9249
2 in this area
30 Total Sales
-
CHRISTIAN GAUTREAUX
C
Seller's Agent in 2019
CHRISTIAN GAUTREAUX
Anchor South Real Estate
(225) 401-2525
22 in this area
87 Total Sales
-
Darren James

Seller's Agent in 2013
Darren James
LPT Realty, LLC
(225) 335-7666
134 in this area
666 Total Sales
-
Lonnie Roussel
L
Buyer's Agent in 2013
Lonnie Roussel
Roussel Real Estate
(225) 284-6010
19 in this area
178 Total Sales
Map
Source: Greater Baton Rouge Association of REALTORS®
MLS Number: 201309124
APN: 0106401
- 25411 Juban Rd
- 25490 Juban Rd
- 25286 Juban Rd
- 25547 Juban Rd
- 2.06 acres Woodridge St
- 25115 Spillers Ranch Rd
- 25938 Jefferson Ave
- 25889 Regency Ave
- 10316 Carter Hills Ave
- 26072 Purdy Ave
- 25265 Merchant Rd
- 25925 Regency Ave
- 25310 Burlington Dr
- 9629 S Creek Dr
- 25281 Burlington Dr
- 26110 Juban Rd
- 25601 Oakmont Ct
- 25820 Wax Rd
- Lot 42-A Winged Foot Ct
- 25969 Wax Rd
