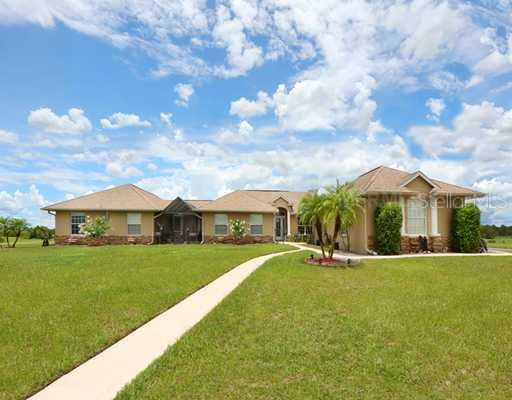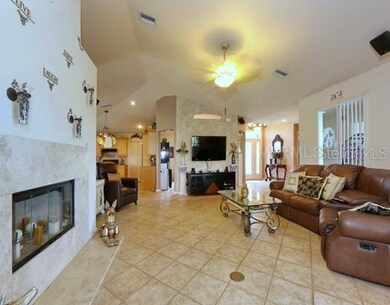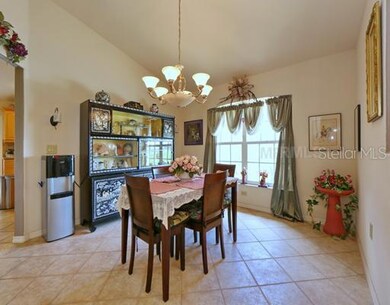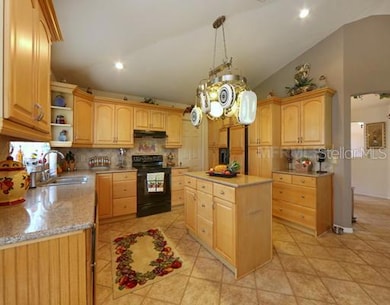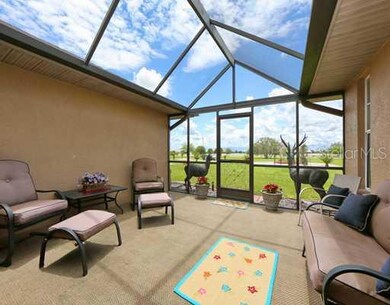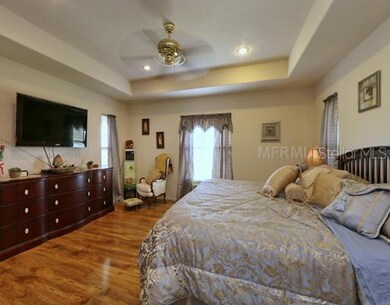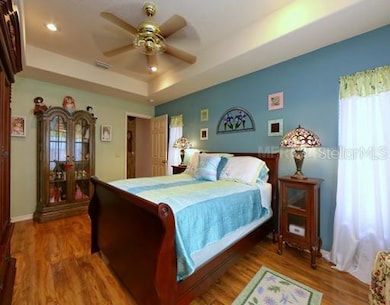
25405 65th Ave E Myakka City, FL 34251
Myakka City NeighborhoodEstimated Value: $1,167,749 - $1,395,000
Highlights
- Heated Indoor Pool
- Lake View
- Open Floorplan
- Lakewood Ranch High School Rated A-
- 6 Acre Lot
- Cathedral Ceiling
About This Home
As of June 2013Looking for a Mother/Daughter home with almost 6 acres? This is it! This is two homes for the price of one. The main home has 4 br 2 baths, office/den, formal living room, dining room, breakfast nook, large kitchen granite counters and solid wood cabinets, a large master and 3 car garage. The mother house has 2br, 1 1/2 baths and extremely large open living room/kitchen/dining room combination and two car garage. Both homes have separate entrances for complete privacy and hallway that connects should you want one large home. There are two kitchens with all appliances and separate hot water heater and ac units. The home also features a large in ground heated pool with rock waterfall. Outback is a large pond with fish and almost six acres of open space for either stables, water toys, rv or all of the above. If its too close for mom...then rent one side and live in the other....Either way you dont want to miss out on this home.
Last Agent to Sell the Property
MICHAEL SAUNDERS & COMPANY License #3209335 Listed on: 05/29/2012

Home Details
Home Type
- Single Family
Est. Annual Taxes
- $5,936
Year Built
- Built in 2003
Lot Details
- 6 Acre Lot
- South Facing Home
- Corner Lot
- Level Lot
- Property is zoned A/WPM/
HOA Fees
- $6 Monthly HOA Fees
Parking
- 5 Car Attached Garage
- Parking Pad
- Circular Driveway
Home Design
- Florida Architecture
- Slab Foundation
- Shingle Roof
- Block Exterior
- Stucco
Interior Spaces
- 3,510 Sq Ft Home
- Open Floorplan
- Tray Ceiling
- Cathedral Ceiling
- Ceiling Fan
- Wood Burning Fireplace
- Blinds
- Great Room
- Family Room Off Kitchen
- Separate Formal Living Room
- Formal Dining Room
- Den
- Inside Utility
- Lake Views
- Attic
Kitchen
- Eat-In Kitchen
- Oven
- Range with Range Hood
- Recirculated Exhaust Fan
- Microwave
- Dishwasher
- Solid Wood Cabinet
- Disposal
Flooring
- Carpet
- Laminate
- Ceramic Tile
Bedrooms and Bathrooms
- 6 Bedrooms
- Primary Bedroom on Main
- Walk-In Closet
Laundry
- Laundry in unit
- Dryer
- Washer
Home Security
- Security System Owned
- Fire and Smoke Detector
Pool
- Heated Indoor Pool
- Spa
Utilities
- Forced Air Zoned Heating and Cooling System
- Well
- Electric Water Heater
- Water Softener is Owned
- Septic Tank
- Cable TV Available
Additional Features
- Customized Wheelchair Accessible
- Ventilation
- Breezeway
Community Details
- Pomello Ranches Subdivision
Listing and Financial Details
- Down Payment Assistance Available
- Homestead Exemption
- Visit Down Payment Resource Website
- Tax Lot 20
- Assessor Parcel Number 321103012
Ownership History
Purchase Details
Purchase Details
Home Financials for this Owner
Home Financials are based on the most recent Mortgage that was taken out on this home.Purchase Details
Purchase Details
Home Financials for this Owner
Home Financials are based on the most recent Mortgage that was taken out on this home.Purchase Details
Purchase Details
Home Financials for this Owner
Home Financials are based on the most recent Mortgage that was taken out on this home.Similar Homes in the area
Home Values in the Area
Average Home Value in this Area
Purchase History
| Date | Buyer | Sale Price | Title Company |
|---|---|---|---|
| Mcadam Edmund James | -- | Attorney | |
| Mcadam Edmund James | $774,000 | Git Florida Title Services | |
| Mansfield John P | -- | Attorney | |
| Mansfield John P | $440,000 | Attorney | |
| Everard James L | $59,900 | -- | |
| Rio Michael F | $37,000 | -- |
Mortgage History
| Date | Status | Borrower | Loan Amount |
|---|---|---|---|
| Open | Mcadam Edmund James | $801,864 | |
| Previous Owner | Mansfield John P | $342,000 | |
| Previous Owner | Everard James L | $294,000 | |
| Previous Owner | Everard James L | $200,000 | |
| Previous Owner | Rio Michael F | $34,200 |
Property History
| Date | Event | Price | Change | Sq Ft Price |
|---|---|---|---|---|
| 06/14/2013 06/14/13 | Sold | $440,000 | -7.2% | $125 / Sq Ft |
| 04/04/2013 04/04/13 | Pending | -- | -- | -- |
| 03/22/2013 03/22/13 | Price Changed | $474,000 | -5.2% | $135 / Sq Ft |
| 05/29/2012 05/29/12 | For Sale | $499,900 | -- | $142 / Sq Ft |
Tax History Compared to Growth
Tax History
| Year | Tax Paid | Tax Assessment Tax Assessment Total Assessment is a certain percentage of the fair market value that is determined by local assessors to be the total taxable value of land and additions on the property. | Land | Improvement |
|---|---|---|---|---|
| 2024 | $7,749 | $563,276 | -- | -- |
| 2023 | $7,749 | $546,870 | $0 | $0 |
| 2022 | $7,554 | $530,942 | $0 | $0 |
| 2021 | $7,551 | $514,837 | $0 | $0 |
| 2020 | $7,781 | $504,975 | $0 | $0 |
| 2019 | $7,698 | $493,622 | $0 | $0 |
| 2018 | $7,660 | $484,418 | $0 | $0 |
| 2017 | $7,181 | $474,454 | $0 | $0 |
| 2016 | $6,209 | $396,821 | $0 | $0 |
| 2015 | $6,647 | $418,178 | $0 | $0 |
| 2014 | $6,647 | $376,624 | $0 | $0 |
| 2013 | $4,827 | $288,706 | $0 | $0 |
Agents Affiliated with this Home
-
Stephen Strong

Seller's Agent in 2013
Stephen Strong
Michael Saunders
(941) 201-9662
38 Total Sales
-
Shannon Rogers

Buyer's Agent in 2013
Shannon Rogers
PREFERRED SHORE LLC
(941) 920-5454
71 Total Sales
Map
Source: Stellar MLS
MLS Number: M5829497
APN: 3211-0301-2
- 6605 253rd St E
- 25205 67th Ave E
- 25605 69th Ave E
- 25710 69th Ave E
- 28120 63rd Ave E
- 0 75th Ave E
- 7425 245th St E
- 6506 County Road 675 E
- 27510 67th Ave E
- 63 A Ave E
- 6321 279th St E
- 22803 67th Ave E
- 22520 61st Ave E
- 7108 229th St E
- 4625 241st St E
- 5949 225th St E
- 6824 283rd St E
- 27215 Crosby Rd
- 4876 253rd St E
- 7905 241st St E
- 25405 65th Ave E
- 25511 65th Ave E
- 25215 65th Ave E
- 25406 65th Ave E
- 6420 253rd St E
- 25216 65th Ave E
- 25216 Avenue E
- 6401 253rd St E
- 25512 65th Ave E
- 25615 65th Ave E
- 25216 63rd Ave E
- 6604 253rd St E
- 25616 65th Ave E
- 25616 63rd Ave E
- 25005 65th Ave E
- 6520 253rd St E
- 1 E 63rd Ave
- 25006 65th Ave E
- 25715 65th Ave E
- 25006 63rd Ave E
