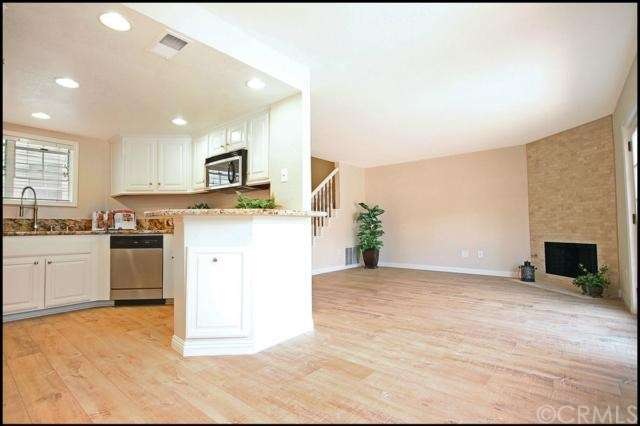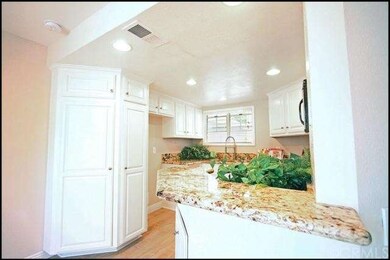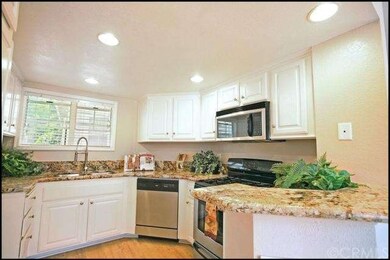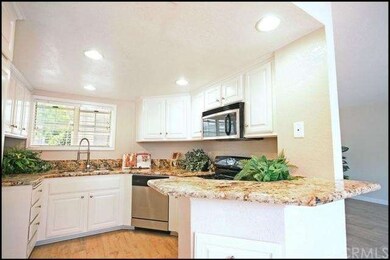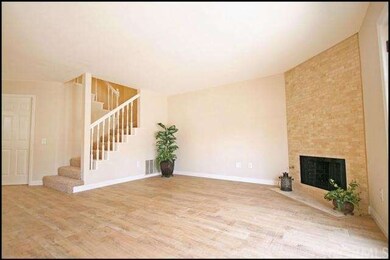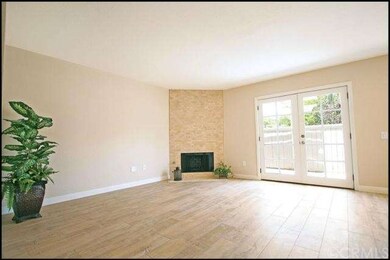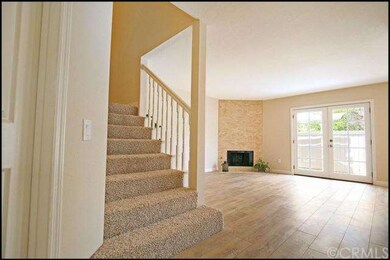
2541 Back Bay Loop Costa Mesa, CA 92627
Eastside Costa Mesa NeighborhoodHighlights
- Private Pool
- No Units Above
- Ocean Side of Freeway
- Heinz Kaiser Elementary School Rated A
- Primary Bedroom Suite
- City Lights View
About This Home
As of October 2014MODEL PERFECT & HIGHLY UPGRADED TWO STORY TOWNHOUSE! Spacious floor plan offering large living room with brand new travertine-accented floor-to-ceiling fireplace & French doors to rear yard. Gourmet kitchen boasts exotic granite slab countertops, upgraded raised panel cabinets, stainless steel appliances, pantry, recessed lighting & breakfast bar. Also of note on man level is a powder room and full-size laundry room with washer & dryer included. Upgrades include brand new designer laminate wood floors, brand new designer carpeting & ceramic tile floors, custom baseboards, fresh two tone interior paint, brand new six-panel doors, upgraded light fixtures, mirrored closet doors, and all bathrooms with granite vanities, custom framed mirrors & new light fixtures. Grand master suite features vaulted ceilings & awesome city lights views, and spectacular master bathroom with shower & tub with brand new travertine-accented walls & high-end fixtures with rain shower head. Spacious secondary bedrooms and upgraded hall bathroom and two car attached garage. Private rear yard with paver-accented patio area & custom patio cover, resort-like HOA pool & spa, walking distance to Back Bay and close proximity to popular restaurants, coffee shops & world famous beaches.
Last Agent to Sell the Property
Re/Max Premier Realty License #00996907 Listed on: 06/20/2014

Property Details
Home Type
- Condominium
Est. Annual Taxes
- $7,863
Year Built
- Built in 1986
Lot Details
- No Units Above
- No Units Located Below
- Two or More Common Walls
- Private Yard
- Back Yard
HOA Fees
- $290 Monthly HOA Fees
Parking
- 2 Car Direct Access Garage
- Parking Available
- Side by Side Parking
- Garage Door Opener
Home Design
- Cape Cod Architecture
- Slab Foundation
- Shingle Roof
- Composition Roof
- Wood Siding
- Stucco
Interior Spaces
- 1,372 Sq Ft Home
- Open Floorplan
- Recessed Lighting
- French Doors
- Panel Doors
- Living Room with Fireplace
- Storage
- City Lights Views
Kitchen
- Eat-In Kitchen
- Breakfast Bar
- Gas Range
- Microwave
- Dishwasher
- Granite Countertops
- Disposal
Flooring
- Wood
- Carpet
- Tile
Bedrooms and Bathrooms
- 3 Bedrooms
- All Upper Level Bedrooms
- Primary Bedroom Suite
- Mirrored Closets Doors
Laundry
- Laundry Room
- Dryer
- Washer
Pool
- Private Pool
- Spa
Outdoor Features
- Ocean Side of Freeway
- Enclosed Patio or Porch
Additional Features
- Suburban Location
- Forced Air Heating and Cooling System
Listing and Financial Details
- Tax Lot 1
- Tax Tract Number 12178
- Assessor Parcel Number 93765061
Community Details
Overview
- 50 Units
- Back Bay Village Loop Association, Phone Number (949) 716-3998
Recreation
- Community Pool
- Community Spa
Ownership History
Purchase Details
Home Financials for this Owner
Home Financials are based on the most recent Mortgage that was taken out on this home.Purchase Details
Purchase Details
Home Financials for this Owner
Home Financials are based on the most recent Mortgage that was taken out on this home.Purchase Details
Purchase Details
Home Financials for this Owner
Home Financials are based on the most recent Mortgage that was taken out on this home.Purchase Details
Purchase Details
Home Financials for this Owner
Home Financials are based on the most recent Mortgage that was taken out on this home.Similar Homes in the area
Home Values in the Area
Average Home Value in this Area
Purchase History
| Date | Type | Sale Price | Title Company |
|---|---|---|---|
| Interfamily Deed Transfer | -- | Lawyers Title Company | |
| Interfamily Deed Transfer | -- | Lawyers Title Company | |
| Interfamily Deed Transfer | -- | None Available | |
| Grant Deed | $570,000 | Lawyers Title | |
| Trustee Deed | -- | Accommodation | |
| Interfamily Deed Transfer | -- | California Title Company | |
| Grant Deed | $279,000 | Chicago Title Co | |
| Grant Deed | $179,000 | First American Title Insuran |
Mortgage History
| Date | Status | Loan Amount | Loan Type |
|---|---|---|---|
| Open | $510,400 | New Conventional | |
| Closed | $550,000 | New Conventional | |
| Closed | $552,000 | Adjustable Rate Mortgage/ARM | |
| Closed | $504,000 | Adjustable Rate Mortgage/ARM | |
| Closed | $512,700 | New Conventional | |
| Closed | $510,255 | New Conventional | |
| Previous Owner | $110,000 | New Conventional | |
| Previous Owner | $161,000 | No Value Available |
Property History
| Date | Event | Price | Change | Sq Ft Price |
|---|---|---|---|---|
| 05/07/2022 05/07/22 | Rented | $4,200 | 0.0% | -- |
| 04/11/2022 04/11/22 | Under Contract | -- | -- | -- |
| 03/20/2022 03/20/22 | For Rent | $4,200 | 0.0% | -- |
| 10/03/2014 10/03/14 | Sold | $570,000 | -2.1% | $415 / Sq Ft |
| 08/26/2014 08/26/14 | Pending | -- | -- | -- |
| 07/31/2014 07/31/14 | Price Changed | $582,500 | -2.1% | $425 / Sq Ft |
| 06/20/2014 06/20/14 | For Sale | $595,000 | -- | $434 / Sq Ft |
Tax History Compared to Growth
Tax History
| Year | Tax Paid | Tax Assessment Tax Assessment Total Assessment is a certain percentage of the fair market value that is determined by local assessors to be the total taxable value of land and additions on the property. | Land | Improvement |
|---|---|---|---|---|
| 2025 | $7,863 | $681,385 | $560,308 | $121,077 |
| 2024 | $7,863 | $668,025 | $549,322 | $118,703 |
| 2023 | $7,647 | $654,927 | $538,551 | $116,376 |
| 2022 | $7,416 | $642,086 | $527,991 | $114,095 |
| 2021 | $7,258 | $629,497 | $517,639 | $111,858 |
| 2020 | $7,173 | $623,043 | $512,331 | $110,712 |
| 2019 | $7,020 | $610,827 | $502,285 | $108,542 |
| 2018 | $6,878 | $598,850 | $492,436 | $106,414 |
| 2017 | $6,762 | $587,108 | $482,780 | $104,328 |
| 2016 | $6,616 | $575,597 | $473,314 | $102,283 |
| 2015 | $6,552 | $566,951 | $466,204 | $100,747 |
| 2014 | $4,165 | $342,945 | $220,035 | $122,910 |
Agents Affiliated with this Home
-
Katherine Culnane

Seller's Agent in 2022
Katherine Culnane
Newport Financial Associates
(714) 309-6656
1 Total Sale
-
Karen Wilson

Seller Co-Listing Agent in 2022
Karen Wilson
Newport Financial Associates
(949) 285-0005
3 Total Sales
-
Kamran Montazami

Seller's Agent in 2014
Kamran Montazami
RE/MAX
(714) 343-2939
301 Total Sales
-
Christina Harmon

Buyer's Agent in 2014
Christina Harmon
The Harmon Agency, Inc.
(949) 236-9305
1 in this area
31 Total Sales
Map
Source: California Regional Multiple Listing Service (CRMLS)
MLS Number: OC14130339
APN: 937-650-61
- 2512 Santa Ana Ave Unit 3
- 229 Del Mar Ave
- 228 Del Mar Ave
- 2422 Santa Ana Ave
- 2642 Westminster Place
- 2658 Santa Ana Ave
- 281 Santo Tomas Ave
- 2905 Paper Ln
- 2405 Tustin Ave
- 2547 Orange Ave Unit D
- 375 Santa Isabel Ave
- 333 Mesa Dr
- 168 Monte Vista Ave
- 20462 Santa Ana Ave Unit D
- 2620 Elden Ave Unit A1
- 2315 Heather Ln
- 2459 Elden Ave
- 2316 La Linda Place
- 289 23rd St
- 2200 Lake Park Ln
