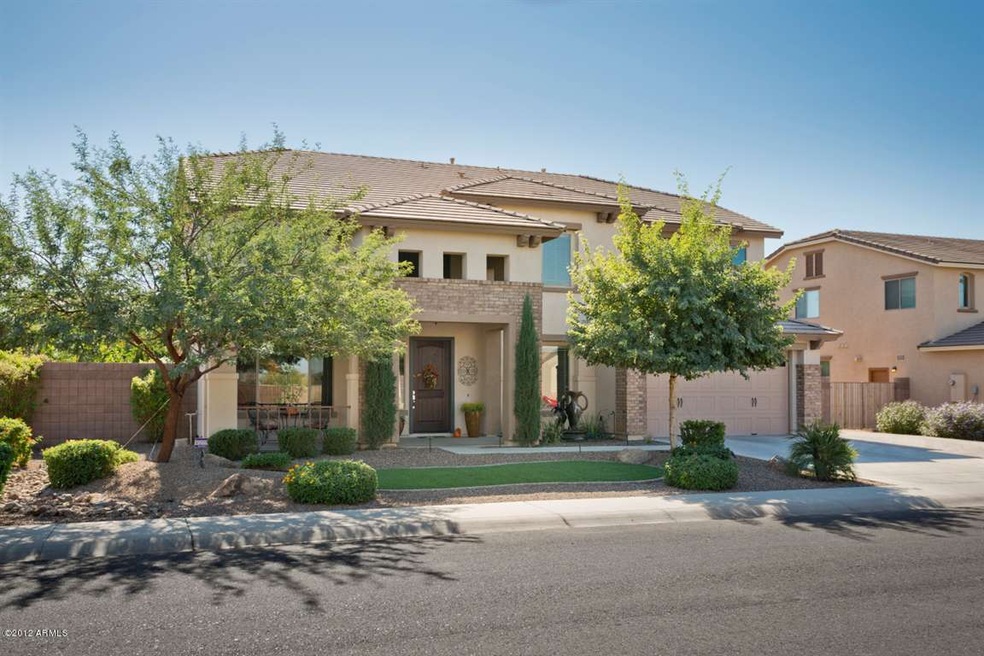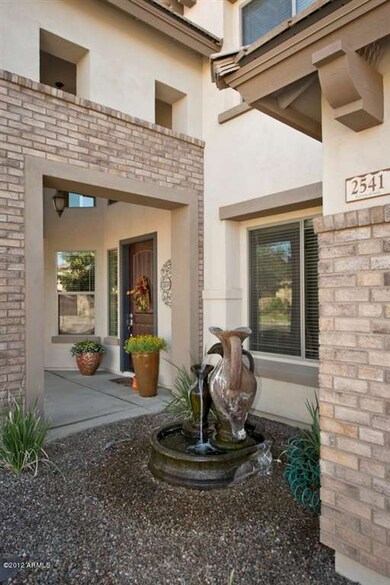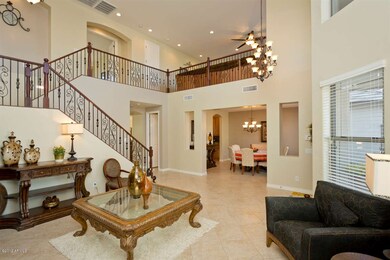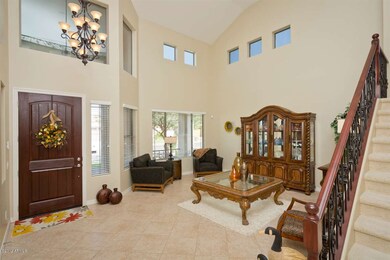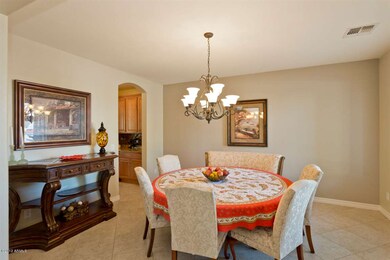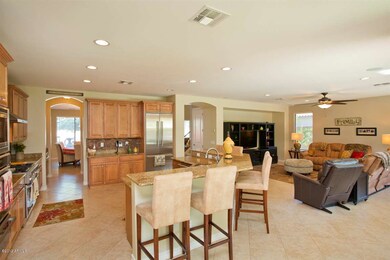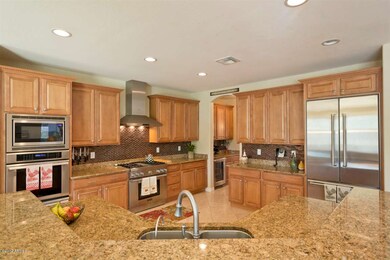
2541 E Carob Dr Gilbert, AZ 85298
Higley NeighborhoodHighlights
- Heated Pool
- RV Gated
- Vaulted Ceiling
- Coronado Elementary School Rated A
- Sitting Area In Primary Bedroom
- Santa Barbara Architecture
About This Home
As of January 2013This beautiful home built on a SUPER lot over 11,000 sq ft. in 2008 has been lived in less than one year. Home shows better than new! Great custom touches include elegant stairways, majestic ceilings, sunshades on all south/east/west facing windows, 11 ceiling fans, upgraded appliance package including Thermador ovens and built in 42'' stainless fridge, butler pantry, main floor den, main floor bedroom has dedicated full bath. Resort-like backyard has amazing heated pool with waterfall, hot tub, firepit, built in BBQ, covered patio.RV parking gate to backyard for short term access as HOA does not allow extended parking of RV, 10'x10' ft. custom built shed, community has 7 playgrounds and a waterfront area for BBQ's etc. Front and Backyard feature lighting/watering on timers.
Last Agent to Sell the Property
RE/MAX Fine Properties License #SA557526000 Listed on: 11/16/2012

Home Details
Home Type
- Single Family
Est. Annual Taxes
- $3,930
Year Built
- Built in 2008
Lot Details
- 0.25 Acre Lot
- Block Wall Fence
- Artificial Turf
- Front and Back Yard Sprinklers
- Sprinklers on Timer
- Private Yard
Parking
- 2 Car Garage
- Garage Door Opener
- RV Gated
Home Design
- Santa Barbara Architecture
- Wood Frame Construction
- Tile Roof
- Stucco
Interior Spaces
- 4,648 Sq Ft Home
- 2-Story Property
- Vaulted Ceiling
- Ceiling Fan
- Security System Owned
- Laundry in unit
Kitchen
- Breakfast Bar
- Built-In Microwave
- Dishwasher
- Kitchen Island
- Granite Countertops
Flooring
- Carpet
- Tile
Bedrooms and Bathrooms
- 6 Bedrooms
- Sitting Area In Primary Bedroom
- Walk-In Closet
- Primary Bathroom is a Full Bathroom
- 4.5 Bathrooms
- Dual Vanity Sinks in Primary Bathroom
- Easy To Use Faucet Levers
- Hydromassage or Jetted Bathtub
- Bathtub With Separate Shower Stall
Accessible Home Design
- Accessible Hallway
- Doors with lever handles
Pool
- Heated Pool
- Spa
Outdoor Features
- Covered patio or porch
- Outdoor Storage
- Built-In Barbecue
Location
- Property is near a bus stop
Schools
- Coronado Elementary School
- Williams Field High School
Utilities
- Refrigerated Cooling System
- Heating System Uses Natural Gas
- Water Filtration System
- High Speed Internet
- Cable TV Available
Listing and Financial Details
- Tax Lot 40
- Assessor Parcel Number 304-70-146
Community Details
Overview
- Property has a Home Owners Association
- Century Mgmt Corp Association, Phone Number (480) 345-0046
- Built by Fulton
- Freeman Farms Subdivision
Recreation
- Community Playground
- Bike Trail
Ownership History
Purchase Details
Home Financials for this Owner
Home Financials are based on the most recent Mortgage that was taken out on this home.Purchase Details
Home Financials for this Owner
Home Financials are based on the most recent Mortgage that was taken out on this home.Purchase Details
Home Financials for this Owner
Home Financials are based on the most recent Mortgage that was taken out on this home.Similar Homes in the area
Home Values in the Area
Average Home Value in this Area
Purchase History
| Date | Type | Sale Price | Title Company |
|---|---|---|---|
| Interfamily Deed Transfer | -- | Great American Ttl Agcy Inc | |
| Warranty Deed | $470,000 | Chicago Title Agency Inc | |
| Special Warranty Deed | $399,900 | The Talon Group | |
| Cash Sale Deed | $324,278 | The Talon Group |
Mortgage History
| Date | Status | Loan Amount | Loan Type |
|---|---|---|---|
| Open | $276,500 | New Conventional | |
| Closed | $417,000 | New Conventional | |
| Previous Owner | $319,200 | New Conventional |
Property History
| Date | Event | Price | Change | Sq Ft Price |
|---|---|---|---|---|
| 07/16/2025 07/16/25 | Price Changed | $899,900 | -2.7% | $194 / Sq Ft |
| 07/01/2025 07/01/25 | Price Changed | $925,000 | -1.1% | $199 / Sq Ft |
| 06/21/2025 06/21/25 | For Sale | $935,000 | +98.9% | $201 / Sq Ft |
| 01/10/2013 01/10/13 | Sold | $470,000 | +0.1% | $101 / Sq Ft |
| 12/10/2012 12/10/12 | Pending | -- | -- | -- |
| 12/04/2012 12/04/12 | Price Changed | $469,700 | -6.0% | $101 / Sq Ft |
| 11/26/2012 11/26/12 | Price Changed | $499,700 | -4.8% | $108 / Sq Ft |
| 11/16/2012 11/16/12 | For Sale | $525,000 | -- | $113 / Sq Ft |
Tax History Compared to Growth
Tax History
| Year | Tax Paid | Tax Assessment Tax Assessment Total Assessment is a certain percentage of the fair market value that is determined by local assessors to be the total taxable value of land and additions on the property. | Land | Improvement |
|---|---|---|---|---|
| 2025 | $4,942 | $58,466 | -- | -- |
| 2024 | $4,949 | $55,682 | -- | -- |
| 2023 | $4,949 | $69,170 | $13,830 | $55,340 |
| 2022 | $4,732 | $52,700 | $10,540 | $42,160 |
| 2021 | $4,794 | $48,100 | $9,620 | $38,480 |
| 2020 | $4,877 | $45,910 | $9,180 | $36,730 |
| 2019 | $4,716 | $43,660 | $8,730 | $34,930 |
| 2018 | $4,612 | $42,160 | $8,430 | $33,730 |
| 2017 | $4,519 | $42,660 | $8,530 | $34,130 |
| 2016 | $4,511 | $43,650 | $8,730 | $34,920 |
| 2015 | $3,926 | $41,810 | $8,360 | $33,450 |
Agents Affiliated with this Home
-
Chelsea Slade

Seller's Agent in 2025
Chelsea Slade
Mountain Retreat Realty Expert
(928) 242-5974
72 Total Sales
-
Jesse Conner

Seller's Agent in 2013
Jesse Conner
RE/MAX
(602) 448-6611
9 Total Sales
-
David Wright
D
Buyer's Agent in 2013
David Wright
Wright Realty Group
(602) 620-8200
20 Total Sales
Map
Source: Arizona Regional Multiple Listing Service (ARMLS)
MLS Number: 4851186
APN: 304-70-146
- 2585 E Carob Dr
- 2614 E Carob Dr
- 2443 E Ficus Way
- 0 E Azalea Ct Unit 4 6860821
- 2736 E Sourwood Dr
- 21820 S Greenfield Rd Unit H
- 26445 S 164th St
- 2677 E Queen Creek Rd
- 2260 E Plum St Unit 3
- 2535 E Thornton Ct
- 2576 E Ironside Ct
- 21230 S 156th St
- 5827 S Marin Ct
- 2346 E Sanoque Ct
- 3020 E Tiffany Way
- 2776 E Majestic Eagle
- 2371 E Sanoque Ct
- 1876 E Azalea Ct
- 5212 S Seton Ct
- 5735 S Cloverdale Ln
