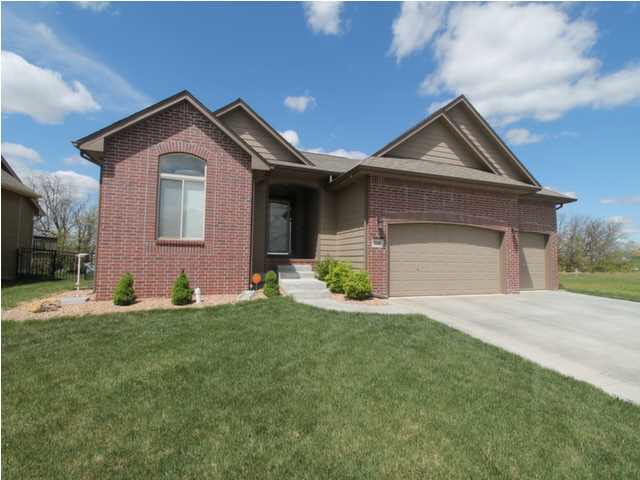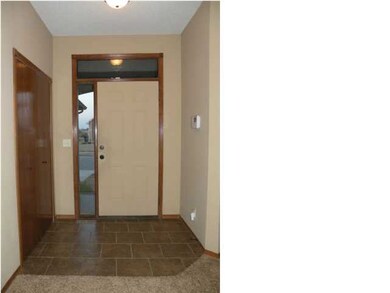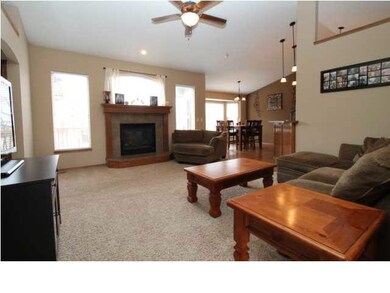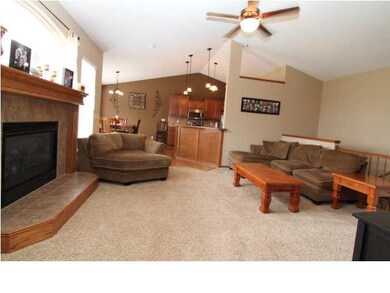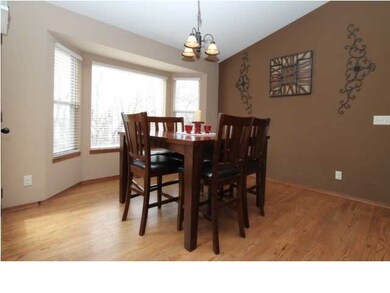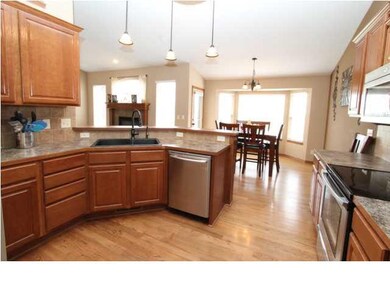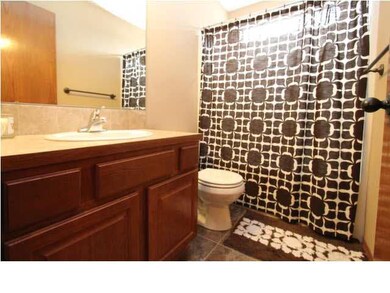
2541 N Sandstone St Andover, KS 67002
Highlights
- Community Lake
- Deck
- Ranch Style House
- Robert M. Martin Elementary School Rated A
- Vaulted Ceiling
- Wood Flooring
About This Home
As of April 2020More pride of than a WSU basketball parent! This home has been babied, coddled, and loved. Home owner custom designed this home. 10 foot high ceilings throughout (SERIOUSLY EVEN THE PANTRY HAS 10 foot high ceilings!) Prep area in pantry. Lots of extras in this home. Walkin closets all have organizers. Sprinkler system. Field behind the home. Master bedroom walks out to HUGE deck. Lots of relaxing and GREAT neighborhood. Priced WELL below any other home in the area. Drive by the overpriced new homes with TONS of specials and then walk into this dream home! BREATHTAKING. Pool, ponds and RELAXING! Oh did we mention ANDOVER SCHOOLS! YEAH!!!
Last Agent to Sell the Property
Heritage 1st Realty License #00221544 Listed on: 03/27/2014

Last Buyer's Agent
DON RUBOTTOM
Wichita Family Homes License #00053815
Home Details
Home Type
- Single Family
Est. Annual Taxes
- $3,310
Year Built
- Built in 2009
Lot Details
- Sprinkler System
HOA Fees
- $30 Monthly HOA Fees
Parking
- 3 Car Attached Garage
Home Design
- Ranch Style House
- Frame Construction
- Composition Roof
Interior Spaces
- Vaulted Ceiling
- Ceiling Fan
- Attached Fireplace Door
- Gas Fireplace
- Window Treatments
- Family Room
- Living Room with Fireplace
- Combination Kitchen and Dining Room
- Home Office
- Wood Flooring
- Home Security System
Kitchen
- Breakfast Bar
- Oven or Range
- Microwave
- Dishwasher
- Disposal
Bedrooms and Bathrooms
- 4 Bedrooms
- Walk-In Closet
- Separate Shower in Primary Bathroom
Laundry
- Laundry on main level
- 220 Volts In Laundry
Finished Basement
- Basement Fills Entire Space Under The House
- Bedroom in Basement
- Finished Basement Bathroom
Outdoor Features
- Deck
- Rain Gutters
Schools
- Martin Elementary School
- Andover Middle School
- Andover High School
Utilities
- Humidifier
- Forced Air Heating and Cooling System
- Heating System Uses Gas
Community Details
Overview
- Association fees include recreation facility, gen. upkeep for common ar
- $150 HOA Transfer Fee
- Built by MORDER CONSTRUCTION
- Cornerstone Subdivision
- Community Lake
Recreation
- Community Playground
- Community Pool
Ownership History
Purchase Details
Home Financials for this Owner
Home Financials are based on the most recent Mortgage that was taken out on this home.Purchase Details
Home Financials for this Owner
Home Financials are based on the most recent Mortgage that was taken out on this home.Purchase Details
Home Financials for this Owner
Home Financials are based on the most recent Mortgage that was taken out on this home.Purchase Details
Purchase Details
Similar Homes in Andover, KS
Home Values in the Area
Average Home Value in this Area
Purchase History
| Date | Type | Sale Price | Title Company |
|---|---|---|---|
| Warranty Deed | -- | Security 1St Title Llc | |
| Deed | -- | Security First Title | |
| Warranty Deed | -- | Security 1St Title Llc | |
| Joint Tenancy Deed | -- | Security 1St Title | |
| Warranty Deed | -- | -- | |
| Warranty Deed | -- | -- |
Mortgage History
| Date | Status | Loan Amount | Loan Type |
|---|---|---|---|
| Previous Owner | $236,823 | FHA |
Property History
| Date | Event | Price | Change | Sq Ft Price |
|---|---|---|---|---|
| 04/23/2020 04/23/20 | Sold | -- | -- | -- |
| 04/10/2020 04/10/20 | Pending | -- | -- | -- |
| 04/07/2020 04/07/20 | For Sale | $259,000 | +5.7% | $94 / Sq Ft |
| 10/26/2018 10/26/18 | Sold | -- | -- | -- |
| 09/14/2018 09/14/18 | Pending | -- | -- | -- |
| 07/25/2018 07/25/18 | Price Changed | $245,000 | -1.6% | $89 / Sq Ft |
| 07/11/2018 07/11/18 | For Sale | $249,000 | +10.7% | $90 / Sq Ft |
| 07/29/2016 07/29/16 | Sold | -- | -- | -- |
| 06/15/2016 06/15/16 | Pending | -- | -- | -- |
| 06/06/2016 06/06/16 | For Sale | $225,000 | 0.0% | $83 / Sq Ft |
| 07/01/2014 07/01/14 | Sold | -- | -- | -- |
| 06/01/2014 06/01/14 | Pending | -- | -- | -- |
| 03/27/2014 03/27/14 | For Sale | $224,900 | -- | $83 / Sq Ft |
Tax History Compared to Growth
Tax History
| Year | Tax Paid | Tax Assessment Tax Assessment Total Assessment is a certain percentage of the fair market value that is determined by local assessors to be the total taxable value of land and additions on the property. | Land | Improvement |
|---|---|---|---|---|
| 2025 | $78 | $43,987 | $4,012 | $39,975 |
| 2024 | $78 | $43,297 | $3,161 | $40,136 |
| 2023 | $7,801 | $42,423 | $3,161 | $39,262 |
| 2022 | $7,604 | $35,903 | $2,302 | $33,601 |
| 2021 | $4,607 | $30,509 | $2,302 | $28,207 |
| 2020 | $6,765 | $29,405 | $2,302 | $27,103 |
| 2019 | $6,616 | $28,175 | $1,888 | $26,287 |
| 2018 | $6,380 | $26,884 | $1,888 | $24,996 |
| 2017 | $6,220 | $25,875 | $1,888 | $23,987 |
| 2014 | -- | $183,700 | $16,420 | $167,280 |
Agents Affiliated with this Home
-
Natalie Moyer

Seller's Agent in 2020
Natalie Moyer
Reece Nichols South Central Kansas
(316) 250-1230
2 in this area
145 Total Sales
-
Jill Johnson
J
Buyer's Agent in 2020
Jill Johnson
Keller Williams Signature Partners, LLC
(316) 641-7810
18 Total Sales
-
Diane Fox

Seller's Agent in 2018
Diane Fox
Berkshire Hathaway PenFed Realty
(316) 253-9127
12 in this area
59 Total Sales
-
D
Seller's Agent in 2016
DON RUBOTTOM
Wichita Family Homes
-
LARRY LEVICH

Buyer's Agent in 2016
LARRY LEVICH
Reece Nichols South Central Kansas
(316) 630-0881
68 Total Sales
-
Kim Bischler Brian Bischler

Seller's Agent in 2014
Kim Bischler Brian Bischler
Heritage 1st Realty
(316) 619-7671
7 in this area
165 Total Sales
Map
Source: South Central Kansas MLS
MLS Number: 365004
APN: 303-06-0-10-03-004-00-0
- 2542 N Emerald Ct
- 2512 N Emerald Ct
- 2513 N Emerald Ct
- 2501 N Emerald Ct
- 2626 N Bluestone St
- 802 W Slate St
- 1029 W Silverstone Ct
- 2537 N Bluestone St
- 2519 N Bluestone St
- 2513 N Bluestone St
- 2502 N Bluestone St
- 2351 N Sandstone St
- 2531 N Quartz
- 1206 W Lakeway Ct
- 1226 W Lakeway Ct
- 1213 W Lakeway Ct
- 704 W Cornerstone Ct
- 2204 N Stonegate Cir
- 336 W Boxthorn Dr
- 324 W Boxthorn Dr
