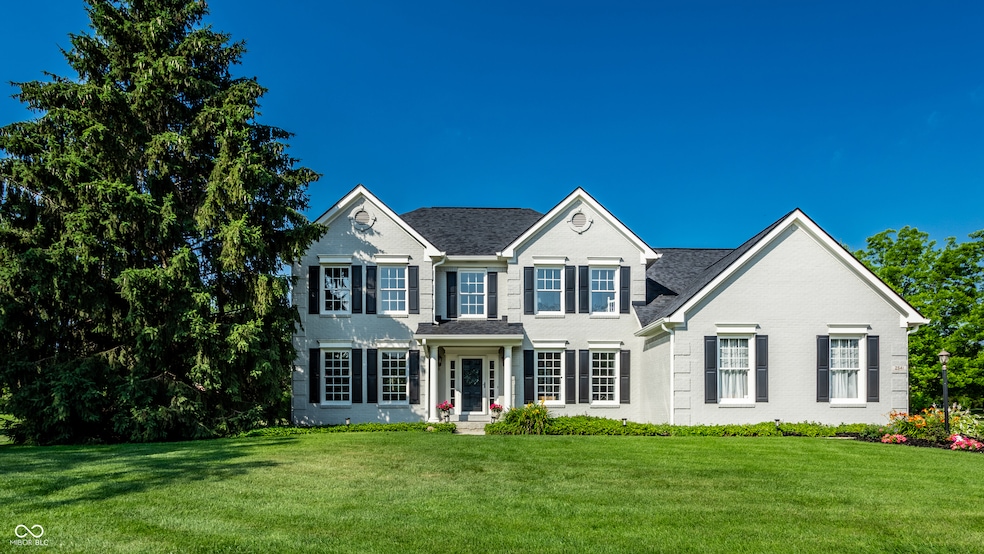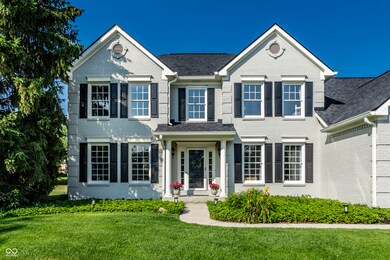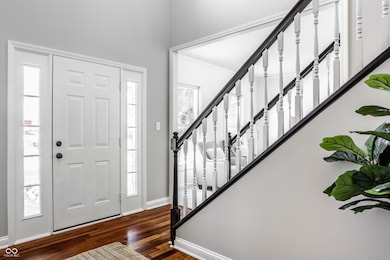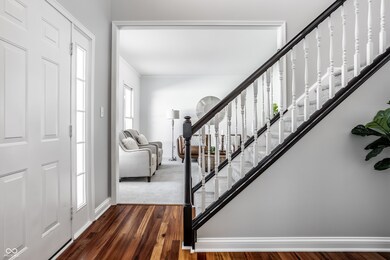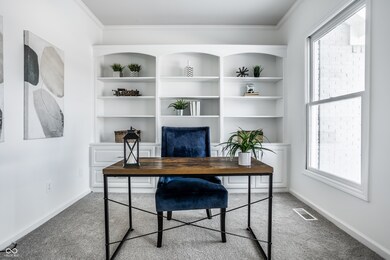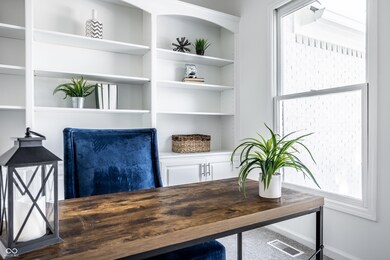
2541 Royal Blvd Carmel, IN 46032
West Carmel NeighborhoodHighlights
- View of Trees or Woods
- Mature Trees
- Cathedral Ceiling
- Towne Meadow Elementary School Rated A+
- Deck
- Traditional Architecture
About This Home
As of February 2025WOW! MOVE-RIGHT-INTO THIS FRESH & UPDATED WEST-CARMEL STUNNER IN POPULAR HUNTINGTON CHASE W/ A 1-MILE NEIGHBORHOOD WALKING LOOP! ENJOY SPACIOUS MAIN FLOOR INCLUDING GRAND ENTRY HIGHLIGHTING STAIRCASE & DEN W/ BUILT-INS & GLASS FRENCH DOORS. ADDITION ROOMS INCLUDE: LIVING ROOM, DINING RM, KITCHEN, NOOK, GREAT ROOM, SUNROOM & LAUNDRY ROOM. UPDATED KITCHEN INCLUDES SPACIOUS COUNTER-HEIGHT ISLAND. LARGE VAULTED GREAT ROOM BOASTS GAS FIREPLACE. AND, HEATED SUNROOM IS A RARE GEM OFFERING YEAR-ROUND ENJOYMENT. LARGE MSTR SUITE W/ SPACIOUS GARDEN BATH W/ NEW SHOWER GLASS. ALSO ENJOY FULLY FINISHED BSMT W/ FULL BATH, AMPLE REC SPACE + FLEX ROOM FOR ADDL' OFFICE, FITNESS, BEDROOM OR CRAFT ROOM. NEWER ROOF ('23), SUMP ('23), KITCHEN ('18), CARPET ('20 & '24), H2O HEATER ('22), ALL THIS ON THE LARGEST LOT IN NEIGHBORHOOD -- A HUGE CUL-DE-SAC LOT W/ PRIVATE YARD, MATURE TREES, IRRIGATION, FIREPIT AREA & MORE. THIS HOME FEEDS INTO THE #1 ELEMENTARY & MIDDLE SCHOOL IN CARMEL. WALK TO SCHOOL, THE VILLAGE OF WEST CLAY, COXHALL GARDENS, WEST PARK & MORE! DON'T MISS THIS RARE FIND.
Last Agent to Sell the Property
Indy Homes Brokerage Email: ksmith@indyhomes.com License #RB14028993 Listed on: 01/16/2025
Home Details
Home Type
- Single Family
Est. Annual Taxes
- $4,974
Year Built
- Built in 1996 | Remodeled
Lot Details
- 0.68 Acre Lot
- Cul-De-Sac
- Sprinkler System
- Mature Trees
Parking
- 3 Car Attached Garage
- Side or Rear Entrance to Parking
- Garage Door Opener
Home Design
- Traditional Architecture
- Brick Exterior Construction
- Cement Siding
- Concrete Perimeter Foundation
Interior Spaces
- 2-Story Property
- Built-in Bookshelves
- Woodwork
- Cathedral Ceiling
- Gas Log Fireplace
- Entrance Foyer
- Great Room with Fireplace
- Separate Formal Living Room
- Views of Woods
- Attic Access Panel
- Fire and Smoke Detector
Kitchen
- Breakfast Bar
- Electric Oven
- Microwave
- Dishwasher
- Kitchen Island
- Disposal
Flooring
- Wood
- Carpet
- Laminate
Bedrooms and Bathrooms
- 4 Bedrooms
- Walk-In Closet
Laundry
- Laundry Room
- Laundry on main level
- Dryer
- Washer
Finished Basement
- Sump Pump
- Basement Storage
Outdoor Features
- Deck
- Covered patio or porch
Location
- Suburban Location
Schools
- Towne Meadow Elementary School
- Creekside Middle School
Utilities
- Forced Air Heating System
- Heating System Uses Gas
- Programmable Thermostat
- Gas Water Heater
Community Details
- No Home Owners Association
- Huntington Chase Subdivision
Listing and Financial Details
- Legal Lot and Block 48 / 1
- Assessor Parcel Number 291304001048000018
- Seller Concessions Not Offered
Ownership History
Purchase Details
Home Financials for this Owner
Home Financials are based on the most recent Mortgage that was taken out on this home.Purchase Details
Similar Homes in the area
Home Values in the Area
Average Home Value in this Area
Purchase History
| Date | Type | Sale Price | Title Company |
|---|---|---|---|
| Warranty Deed | $710,000 | None Listed On Document | |
| Interfamily Deed Transfer | -- | None Available |
Mortgage History
| Date | Status | Loan Amount | Loan Type |
|---|---|---|---|
| Open | $630,000 | New Conventional | |
| Previous Owner | $162,450 | New Conventional | |
| Previous Owner | $190,014 | New Conventional | |
| Previous Owner | $49,209 | Unknown | |
| Previous Owner | $196,000 | Unknown | |
| Previous Owner | $140,000 | Credit Line Revolving |
Property History
| Date | Event | Price | Change | Sq Ft Price |
|---|---|---|---|---|
| 02/21/2025 02/21/25 | Sold | $710,000 | +13.6% | $164 / Sq Ft |
| 01/19/2025 01/19/25 | Pending | -- | -- | -- |
| 01/16/2025 01/16/25 | For Sale | $625,000 | -- | $145 / Sq Ft |
Tax History Compared to Growth
Tax History
| Year | Tax Paid | Tax Assessment Tax Assessment Total Assessment is a certain percentage of the fair market value that is determined by local assessors to be the total taxable value of land and additions on the property. | Land | Improvement |
|---|---|---|---|---|
| 2024 | $4,909 | $543,600 | $154,500 | $389,100 |
| 2023 | $4,974 | $453,800 | $154,500 | $299,300 |
| 2022 | $5,142 | $451,500 | $107,800 | $343,700 |
| 2021 | $4,943 | $431,900 | $107,800 | $324,100 |
| 2020 | $3,975 | $347,400 | $107,800 | $239,600 |
| 2019 | $3,809 | $333,000 | $82,600 | $250,400 |
| 2018 | $3,745 | $333,000 | $82,600 | $250,400 |
| 2017 | $3,709 | $329,800 | $82,600 | $247,200 |
| 2016 | $3,755 | $338,900 | $82,600 | $256,300 |
| 2014 | $3,421 | $318,600 | $78,800 | $239,800 |
Agents Affiliated with this Home
-
Kristie Smith

Seller's Agent in 2025
Kristie Smith
Indy Homes
(317) 313-3200
56 in this area
365 Total Sales
-
Mark Humphrey

Buyer's Agent in 2025
Mark Humphrey
Berkshire Hathaway Home
(317) 640-2721
10 in this area
89 Total Sales
Map
Source: MIBOR Broker Listing Cooperative®
MLS Number: 22017438
APN: 29-13-04-001-048.000-018
- 11354 Royal Place
- 2979 Kings Ct
- 1995 W 116th St
- 11875 Durbin Dr
- 11091 Crooked Stick Ln
- 10554 Hyde Park
- 2377 Finchley Rd
- 2274 Finchley Rd
- 2223 Shaftesbury Rd
- 10628 Walnut Creek Dr W
- 1997 Finchley Rd
- 1656 Asherwood Ln
- 3316 Shelborne Woods Pkwy
- 2507 Silver Oaks Dr
- 1616 Asherwood Ln
- 1720 Asherwood Ln
- 12437 Meeting House Rd
- 3556 Towne Dr
- 10109 Fergus Ave
- 12460 Horesham St
