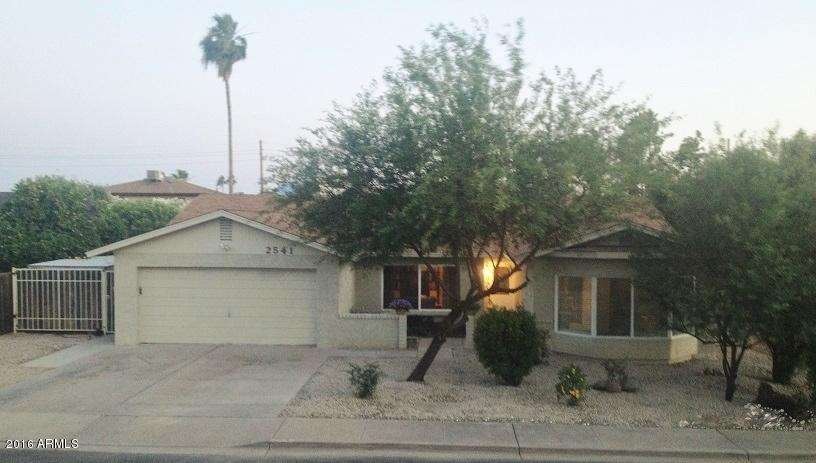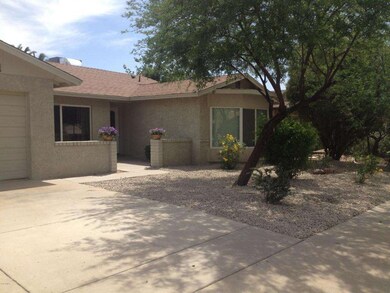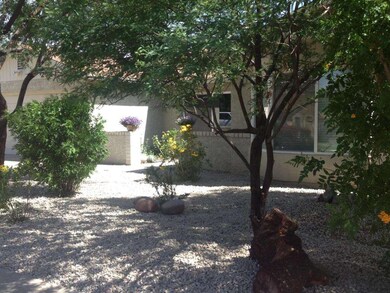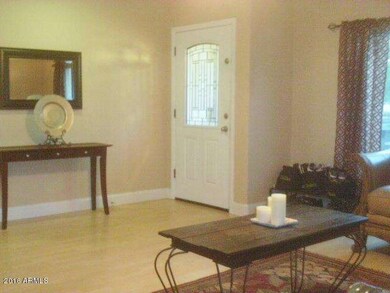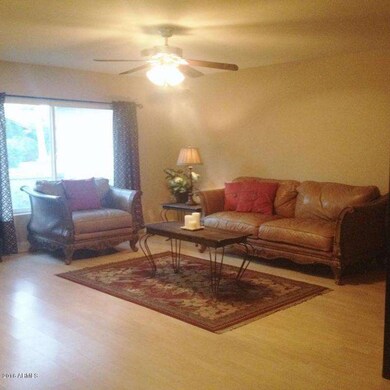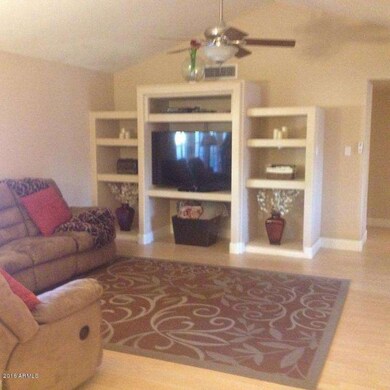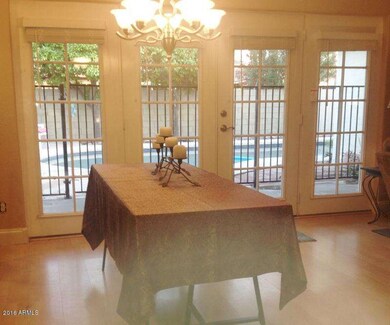
2541 W Nopal Ave Mesa, AZ 85202
Dobson NeighborhoodHighlights
- Community Lake
- Clubhouse
- Heated Community Pool
- Franklin at Brimhall Elementary School Rated A
- Vaulted Ceiling
- Tennis Courts
About This Home
As of January 2017Dobson Ranch Lake Subdiv. Move-in ready family home! Featuring upgrades that make this 4/2 a must see. Maple laminate flooring throughout with tile in all the right places. Cherry cabinets in kitchen and baths, stainless steel appliances, convection oven, R/O tap, walk-in pantry, dual pane windows, vaulted ceiling in family room accented by nickel finish lighting and custom lit entertainment center. Ceiling fans in all bedrooms and living areas (two new 14 seer AC’s last year and a new roof this year) to keep things cool. Freshly painted in earth tones and accented in a dark laminate in two rooms. The Master and front bedroom Wow you in size! Low maintenance front yard, newer pebble sheen diving pool with abalone accents, grassy area, N/S exposure facing N. Tons of Storage!
Last Agent to Sell the Property
AZ Brokerage Holdings, LLC License #BR003802000 Listed on: 05/05/2016

Home Details
Home Type
- Single Family
Est. Annual Taxes
- $1,436
Year Built
- Built in 1978
Lot Details
- 7,841 Sq Ft Lot
- Desert faces the front of the property
- Wrought Iron Fence
- Block Wall Fence
- Front Yard Sprinklers
- Grass Covered Lot
Parking
- 1 Open Parking Space
- 2 Car Garage
Home Design
- Composition Roof
- Block Exterior
- Stone Exterior Construction
Interior Spaces
- 1,982 Sq Ft Home
- 1-Story Property
- Vaulted Ceiling
- Ceiling Fan
- Double Pane Windows
- Washer and Dryer Hookup
Kitchen
- Breakfast Bar
- Built-In Microwave
- Dishwasher
Flooring
- Laminate
- Tile
Bedrooms and Bathrooms
- 4 Bedrooms
- Walk-In Closet
- Primary Bathroom is a Full Bathroom
- 2 Bathrooms
Outdoor Features
- Diving Board
- Covered patio or porch
- Outdoor Storage
Location
- Property is near a bus stop
Schools
- Washington Elementary School - Mesa
- Rhodes Junior High School
- Dobson High School
Utilities
- Refrigerated Cooling System
- Heating Available
- Water Filtration System
- High Speed Internet
- Cable TV Available
Listing and Financial Details
- Tax Lot 373
- Assessor Parcel Number 305-04-649
Community Details
Overview
- Property has a Home Owners Association
- Dobson Ranch HOA, Phone Number (480) 831-8314
- Built by Dietz Crane
- Saratoga Lakes Unit Six Lot 292 420 Tr P Subdivision
- FHA/VA Approved Complex
- Community Lake
Amenities
- Clubhouse
- Recreation Room
Recreation
- Tennis Courts
- Community Playground
- Heated Community Pool
- Bike Trail
Ownership History
Purchase Details
Home Financials for this Owner
Home Financials are based on the most recent Mortgage that was taken out on this home.Purchase Details
Home Financials for this Owner
Home Financials are based on the most recent Mortgage that was taken out on this home.Purchase Details
Home Financials for this Owner
Home Financials are based on the most recent Mortgage that was taken out on this home.Purchase Details
Home Financials for this Owner
Home Financials are based on the most recent Mortgage that was taken out on this home.Purchase Details
Home Financials for this Owner
Home Financials are based on the most recent Mortgage that was taken out on this home.Similar Homes in Mesa, AZ
Home Values in the Area
Average Home Value in this Area
Purchase History
| Date | Type | Sale Price | Title Company |
|---|---|---|---|
| Warranty Deed | $275,000 | Lawyers Title | |
| Warranty Deed | $264,900 | Clear Title Agency Of Az Llc | |
| Warranty Deed | $175,000 | The Talon Group Tempe Rural | |
| Interfamily Deed Transfer | -- | -- | |
| Warranty Deed | -- | -- | |
| Joint Tenancy Deed | $123,000 | Chicago Title Insurance Co |
Mortgage History
| Date | Status | Loan Amount | Loan Type |
|---|---|---|---|
| Open | $254,375 | New Conventional | |
| Closed | $10,465 | FHA | |
| Closed | $23,000 | Unknown | |
| Closed | $270,019 | FHA | |
| Previous Owner | $238,410 | New Conventional | |
| Previous Owner | $131,197 | New Conventional | |
| Previous Owner | $140,000 | New Conventional | |
| Previous Owner | $25,100 | Credit Line Revolving | |
| Previous Owner | $135,100 | Purchase Money Mortgage | |
| Previous Owner | $125,460 | VA |
Property History
| Date | Event | Price | Change | Sq Ft Price |
|---|---|---|---|---|
| 01/05/2017 01/05/17 | Sold | $275,000 | +1.9% | $139 / Sq Ft |
| 11/27/2016 11/27/16 | Pending | -- | -- | -- |
| 11/23/2016 11/23/16 | For Sale | $270,000 | +1.9% | $136 / Sq Ft |
| 06/10/2016 06/10/16 | Sold | $264,900 | 0.0% | $134 / Sq Ft |
| 05/06/2016 05/06/16 | Pending | -- | -- | -- |
| 05/04/2016 05/04/16 | For Sale | $264,900 | -- | $134 / Sq Ft |
Tax History Compared to Growth
Tax History
| Year | Tax Paid | Tax Assessment Tax Assessment Total Assessment is a certain percentage of the fair market value that is determined by local assessors to be the total taxable value of land and additions on the property. | Land | Improvement |
|---|---|---|---|---|
| 2025 | $1,803 | $21,730 | -- | -- |
| 2024 | $1,824 | $20,695 | -- | -- |
| 2023 | $1,824 | $39,670 | $7,930 | $31,740 |
| 2022 | $1,784 | $30,900 | $6,180 | $24,720 |
| 2021 | $1,833 | $27,870 | $5,570 | $22,300 |
| 2020 | $1,809 | $25,580 | $5,110 | $20,470 |
| 2019 | $1,676 | $23,450 | $4,690 | $18,760 |
| 2018 | $1,600 | $22,560 | $4,510 | $18,050 |
| 2017 | $1,550 | $21,360 | $4,270 | $17,090 |
| 2016 | $1,521 | $21,700 | $4,340 | $17,360 |
| 2015 | $1,436 | $18,310 | $3,660 | $14,650 |
Agents Affiliated with this Home
-
E
Seller's Agent in 2017
Eric Hegan
eXp Realty
(480) 532-6619
1 in this area
19 Total Sales
-
S
Buyer's Agent in 2017
Sixto Aspeitia
eXp Realty
-

Seller's Agent in 2016
Jim Amerine
Realty Executives
(480) 839-2600
7 in this area
39 Total Sales
Map
Source: Arizona Regional Multiple Listing Service (ARMLS)
MLS Number: 5438060
APN: 305-04-649
- 2547 W Naranja Ave
- 2548 W Osage Cir
- 2710 S Noche de Paz
- 2909 S Cottonwood
- 2552 S Playa
- 2616 S El Dorado
- 2707 W Onza Cir
- 2728 W Ocaso Cir
- 2309 W Naranja Ave
- 2307 W Nido Ave
- 2161 E Gemini Dr
- 2716 W Madero Ave
- 2516 W Madero Ave
- 5817 S Siesta Ln
- 6320 S Shannon Dr Unit 9
- 2717 W Medina Ave
- 6411 S River Dr Unit 38
- 2224 W Plata Cir
- 2619 S Los Altos
- 2256 S Las Flores
