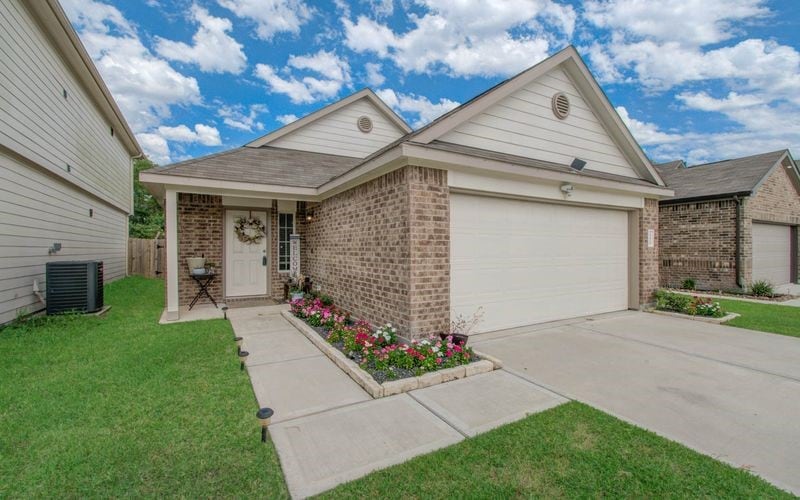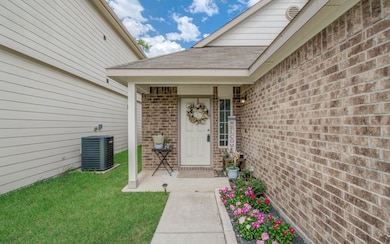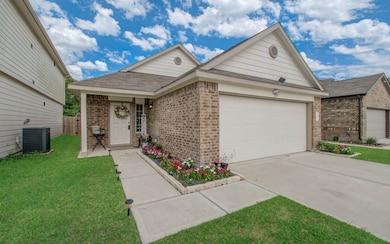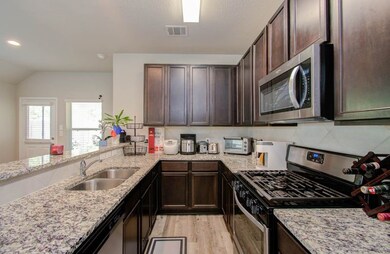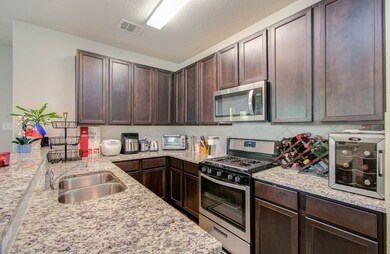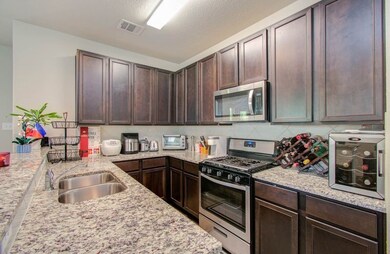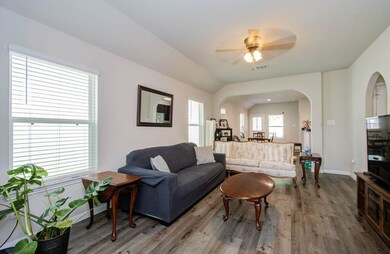
25416 Grotto Falls Ln Porter, TX 77365
Highlights
- Home Energy Rating Service (HERS) Rated Property
- Community Pool
- Bathtub with Shower
- Traditional Architecture
- 2 Car Attached Garage
- Living Room
About This Home
The Charlotte II floorplan is a charming 1-story home with 3 bedrooms, 2 bathrooms, and a 2-car garage. You will love entertaining on the beautiful vinyl plank flooring throughout the whole home. The gourmet kitchen will please the chef in your family with a large bar top overlooking the dining and family rooms, 42" cabinets, granite countertops, and stainless-steel appliances. Retreat to the owner's suite featuring a lovely bay window, sizable shower, spacious walk-in closet, and tray ceiling for some dramatic flair. Enjoy the outdoors with your own covered patio. The washer, dryer, and refrigerator will stay with the home for added convenience. Don't miss your opportunity to call Brooklyn Trails home. It is close to I-59 and nestled near the Kingwood area. Schedule a visit today.
Home Details
Home Type
- Single Family
Est. Annual Taxes
- $7,638
Year Built
- Built in 2021
Lot Details
- 3,620 Sq Ft Lot
- Back Yard Fenced
Parking
- 2 Car Attached Garage
Home Design
- Traditional Architecture
- Radiant Barrier
Interior Spaces
- 1,343 Sq Ft Home
- 1-Story Property
- Family Room
- Living Room
- Utility Room
- Washer and Electric Dryer Hookup
- Fire and Smoke Detector
Kitchen
- Electric Oven
- Gas Range
Flooring
- Carpet
- Vinyl Plank
- Vinyl
Bedrooms and Bathrooms
- 3 Bedrooms
- 2 Full Bathrooms
- Bathtub with Shower
Eco-Friendly Details
- Home Energy Rating Service (HERS) Rated Property
- Energy-Efficient Windows with Low Emissivity
- Energy-Efficient HVAC
- Energy-Efficient Insulation
- Energy-Efficient Thermostat
- Ventilation
Schools
- Porter Elementary School
- Woodridge Forest Middle School
- West Fork High School
Utilities
- Central Heating and Cooling System
- Heating System Uses Gas
- Programmable Thermostat
Listing and Financial Details
- Property Available on 2/1/26
- Long Term Lease
Community Details
Overview
- Brooklyn Trails Subdivision
Recreation
- Community Pool
Pet Policy
- Call for details about the types of pets allowed
- Pet Deposit Required
Map
About the Listing Agent
Steve's Other Listings
Source: Houston Association of REALTORS®
MLS Number: 69403920
APN: 2698-02-04300
- 25131 Bells Canyon Dr
- 22475&22463 Adams St
- 25220 Forest Sounds Ln
- 4544 Argonne Woods Dr
- 24910 Penny Ln
- 22316 E Martin Dr
- 25249 Sandy Deer Ln
- 25202 Quiet Ledge
- 22601 Bowspirit Way
- 22360 E Martin
- 22419 Brass Bell Dr
- 25210 Quiet Ledge
- 25231 Autumn Water St
- 21487 Austell Pond Dr
- 21460 Austell Pond Dr
- 22743 Adrift Row Ln
- 25242 Forest Ledge Dr
- 22145 E Hammond Dr
- 0 Bentwood Oaks Dr Unit 98451505
- 22727 Whispering Timbers Way
- 22382 Clear Castle Dr
- 25734 Hazy Elm Ln
- 22290 Porter Mountain Trail
- 22298 Porter Mountain Trail
- 22375 Dominguez Dr
- 22402 Clear Castle Dr
- 25408 Claremont Hills Ln
- 25246 Sanitas Valley Dr
- 22420 Clear Castle Dr
- 25393 Claremont Hills Ln
- 25119 Bells Canyon Dr
- 25223 Sanitas Valley Dr
- 22371 Porter Mountain Trail
- 22402 Porter Mountain Trail
- 25326 Fallen Acorn Ct
- 22419 Brass Bell Dr
- 22646 Triangle Ridge Dr
- 4250 Woodridge Pkwy Unit 1002
- 4250 Woodridge Pkwy Unit 1095
- 4250 Woodridge Pkwy Unit 1063
