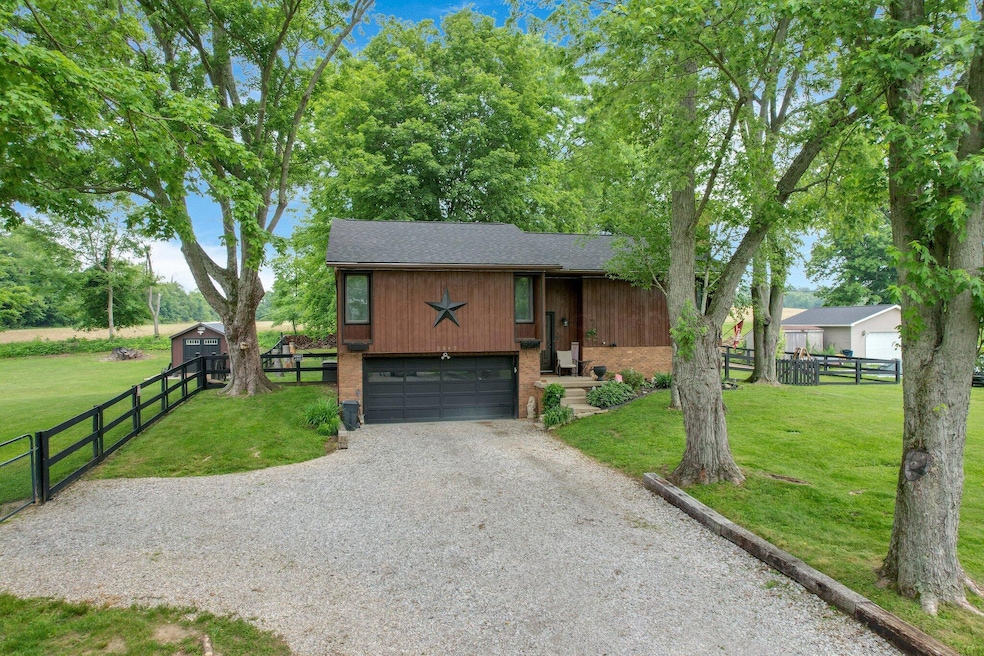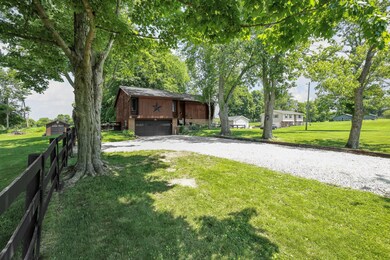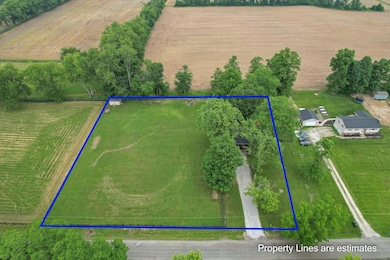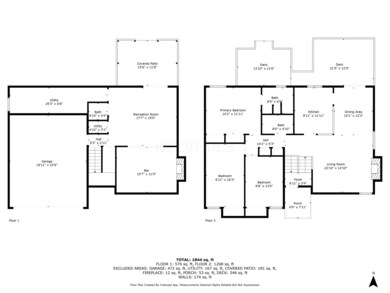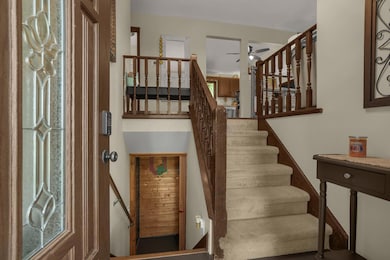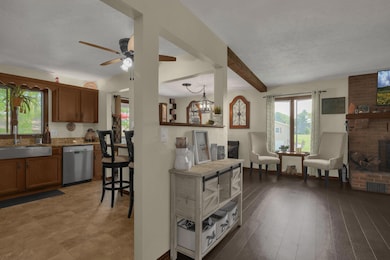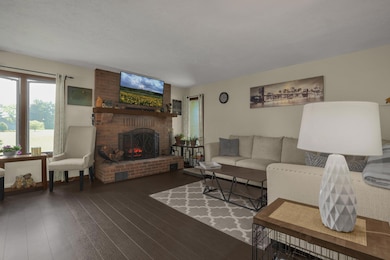
2542 Eckert Rd Mansfield, OH 44904
Estimated payment $2,432/month
Highlights
- Spa
- Deck
- Fenced Yard
- 1.7 Acre Lot
- Multiple Fireplaces
- 2 Car Attached Garage
About This Home
Nestled on just under 2 serene acres in the highly desirable Lexington School District, this beautifully updated home offers the perfect blend of country living and modern comfort. Surrounded by mature trees and nature, you'll enjoy peaceful summer evenings on the expansive multi-tiered deck or from the patio off the walkout basement, ideal for entertaining, bird watching, or spotting deer. Inside, the heart of the home shines with a completely remodeled kitchen featuring stunning granite countertops, a charming farmhouse sink, and ample space for both casual meals and formal dining. The spacious living room is anchored by a cozy wood-burning fireplace, while the walk-out basement offers even more room to unwind with a large rec room, family room with a second wood-burning stove, bar area, and a convenient half bath.
Retreat to the primary suite with double closets, closet system, and an updated en-suite bath. Additional highlights include new roof, gutters and down spouts, luxury vinyl plank flooring throughout, modern lighting fixtures, new bathroom vanities, and six-panel doors in the lower level.
Outside, the property continues to impress with a 12'x24' two-stall hobby or horse barn with electric, fenced pasture, brand-new storage shed perfect for a man cave or she shed, updated landscaping, and a new playground. This is a true country retreat with every modern update already done just move in and enjoy!
Open House Schedule
-
Saturday, July 19, 20252:00 to 4:00 pm7/19/2025 2:00:00 PM +00:007/19/2025 4:00:00 PM +00:00Add to Calendar
Home Details
Home Type
- Single Family
Est. Annual Taxes
- $3,933
Year Built
- Built in 1977
Lot Details
- 1.7 Acre Lot
- Fenced Yard
- Fenced
Parking
- 2 Car Attached Garage
Home Design
- Split Level Home
- Bi-Level Home
- Block Foundation
- Wood Siding
- Stone Exterior Construction
Interior Spaces
- 2,116 Sq Ft Home
- Multiple Fireplaces
- Wood Burning Fireplace
- Insulated Windows
- Basement
- Recreation or Family Area in Basement
Kitchen
- Electric Range
- Microwave
- Dishwasher
Flooring
- Carpet
- Laminate
Bedrooms and Bathrooms
- 3 Bedrooms
Laundry
- Laundry on lower level
- Electric Dryer Hookup
Outdoor Features
- Spa
- Deck
- Patio
- Shed
- Storage Shed
- Outbuilding
Farming
- Pasture
Utilities
- Central Air
- Heat Pump System
- Well
- Electric Water Heater
- Private Sewer
Listing and Financial Details
- Assessor Parcel Number 047-26-105-23-000
Map
Home Values in the Area
Average Home Value in this Area
Tax History
| Year | Tax Paid | Tax Assessment Tax Assessment Total Assessment is a certain percentage of the fair market value that is determined by local assessors to be the total taxable value of land and additions on the property. | Land | Improvement |
|---|---|---|---|---|
| 2024 | $3,933 | $77,080 | $9,650 | $67,430 |
| 2023 | $3,933 | $77,080 | $9,650 | $67,430 |
| 2022 | $3,249 | $54,780 | $8,770 | $46,010 |
| 2021 | $3,294 | $55,340 | $9,330 | $46,010 |
| 2020 | $3,296 | $55,340 | $9,330 | $46,010 |
| 2019 | $3,050 | $47,000 | $7,910 | $39,090 |
| 2018 | $2,617 | $47,000 | $7,910 | $39,090 |
| 2017 | $2,590 | $47,000 | $7,910 | $39,090 |
| 2016 | $2,732 | $48,630 | $7,910 | $40,720 |
| 2015 | $2,732 | $48,630 | $7,910 | $40,720 |
| 2014 | $2,632 | $48,630 | $7,910 | $40,720 |
| 2012 | $1,242 | $48,630 | $7,910 | $40,720 |
Property History
| Date | Event | Price | Change | Sq Ft Price |
|---|---|---|---|---|
| 07/15/2025 07/15/25 | Price Changed | $379,900 | -2.6% | $180 / Sq Ft |
| 06/26/2025 06/26/25 | Price Changed | $389,900 | -2.5% | $184 / Sq Ft |
| 06/16/2025 06/16/25 | For Sale | $399,900 | +63.2% | $189 / Sq Ft |
| 09/21/2022 09/21/22 | Sold | $245,000 | +2.5% | $116 / Sq Ft |
| 08/23/2022 08/23/22 | Off Market | $239,000 | -- | -- |
| 08/19/2022 08/19/22 | Price Changed | $239,000 | 0.0% | $113 / Sq Ft |
| 08/19/2022 08/19/22 | For Sale | $239,000 | -6.2% | $113 / Sq Ft |
| 07/31/2022 07/31/22 | Off Market | $254,900 | -- | -- |
| 06/29/2022 06/29/22 | For Sale | $254,900 | -- | $120 / Sq Ft |
Purchase History
| Date | Type | Sale Price | Title Company |
|---|---|---|---|
| Warranty Deed | $245,000 | Northwest Advantage Title | |
| Deed | $81,500 | -- |
Mortgage History
| Date | Status | Loan Amount | Loan Type |
|---|---|---|---|
| Open | $232,750 | New Conventional |
Similar Homes in Mansfield, OH
Source: Columbus and Central Ohio Regional MLS
MLS Number: 225021355
APN: 047-26-105-23-000
- 2785 Rd
- 3873 U S 42
- 2119 Bellville Johnsville Rd
- 3545 Willow Hill Rd
- 3415 Grubb Rd
- 7228 Township Road 82
- 0 Whitetail Dr W
- 207 Breton Dr
- 113 Gables Blvd
- 0 Fox Rd
- 0 Highridge Rd
- 122 Woodside Blvd
- 0 Crossbridge Ct
- 103 Frederick St
- 69 Frederick St
- 153 Templeton Terrace
- 3843 U S Highway 42
- 1 Frederick St
- 201 W Main St
- 279-335 Castor Rd
- 375 N Main St
- 975 Sautter Dr Unit 950 Sautter Dr
- 798 Straub Rd W
- 900 Max Ave
- 845 Red Oak Trail
- 821 Red Oak Trail Unit 3
- 733-793 Sunset Blvd
- 100 E Cook Rd
- 1145 Harwood Dr
- 478 E Cook Rd
- 99 Glenview
- 300 Wood St Unit E7
- 20-60-60 S Linden Rd Unit 20-60 S Linden Rd
- 3735 Park Ave W Unit 2 Lower Level
- 500 N Lexington-Springmill Rd
- 135 W 1st St
- 135 W 1st St
- 283 Park Ave W Unit 4
