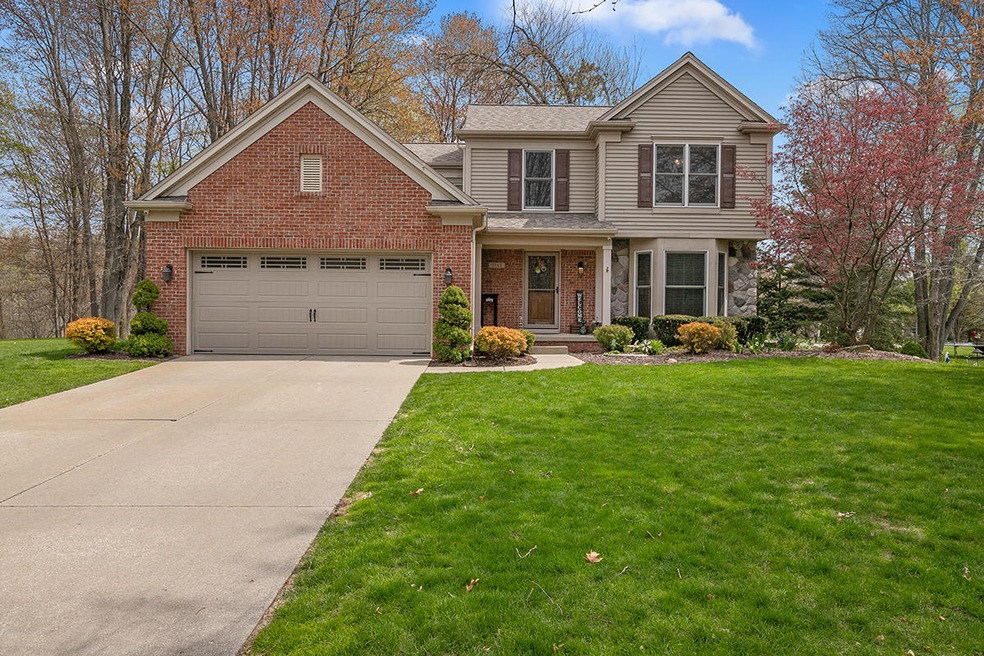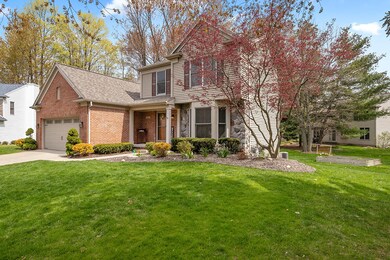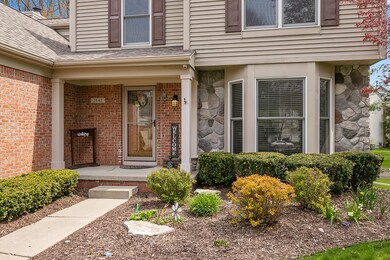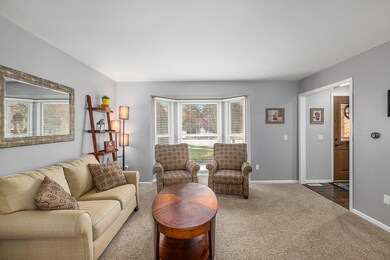
2542 Forestside Ct SE Grand Rapids, MI 49546
East Paris NeighborhoodEstimated Value: $529,320 - $577,000
Highlights
- Deck
- Recreation Room
- Wood Flooring
- Meadow Brook Elementary School Rated A
- Traditional Architecture
- Cul-De-Sac
About This Home
As of June 2021Well cared for and updated 5 bedroom, 3 1/2 bath home in award winning Forest Hills school district with Kentwood taxes. Conveniently located with access to highways, close to shopping, restaurants and entertainment. This home features a spacious master suite with updated master bath including heated floors, plus 4 additional bedrooms and 3 1/2 total baths. The main level includes formal living room, formal dining room, kitchen with dining area opens to a large sunken family room with fireplace. The finished daylight level has its own zone temperature heating and cooling, 5th bedroom, full bath and large rec room plus plenty of storage space. Enjoy entertaining or just relaxing on the deck overlooking the back yard and woods. There's plenty of room to play in this parklike yard. You can have all this on a cul-de-sac and in a great community of homes with sidewalks and tree lined streets.
Last Agent to Sell the Property
Kermath Realty LLC License #6502334057 Listed on: 05/06/2021
Home Details
Home Type
- Single Family
Est. Annual Taxes
- $4,673
Year Built
- Built in 1995
Lot Details
- 0.32 Acre Lot
- Lot Dimensions are 92x149
- Cul-De-Sac
- Shrub
- Sprinkler System
- Garden
Parking
- 2 Car Attached Garage
- Garage Door Opener
Home Design
- Traditional Architecture
- Brick Exterior Construction
- Composition Roof
- Vinyl Siding
- Stone
Interior Spaces
- 2,870 Sq Ft Home
- 2-Story Property
- Wood Burning Fireplace
- Low Emissivity Windows
- Insulated Windows
- Window Screens
- Family Room with Fireplace
- Living Room
- Recreation Room
- Wood Flooring
- Laundry on main level
Kitchen
- Range
- Microwave
- Dishwasher
Bedrooms and Bathrooms
- 5 Bedrooms
Basement
- Basement Fills Entire Space Under The House
- Natural lighting in basement
Outdoor Features
- Deck
Utilities
- Forced Air Heating and Cooling System
- Heating System Uses Natural Gas
- High Speed Internet
- Phone Available
- Cable TV Available
Ownership History
Purchase Details
Home Financials for this Owner
Home Financials are based on the most recent Mortgage that was taken out on this home.Purchase Details
Home Financials for this Owner
Home Financials are based on the most recent Mortgage that was taken out on this home.Purchase Details
Purchase Details
Home Financials for this Owner
Home Financials are based on the most recent Mortgage that was taken out on this home.Similar Homes in Grand Rapids, MI
Home Values in the Area
Average Home Value in this Area
Purchase History
| Date | Buyer | Sale Price | Title Company |
|---|---|---|---|
| Wilhelm Paul Anthony | $442,500 | First American Title Ins Co | |
| Otoole Ryan C | $221,000 | None Available | |
| Carey Bridget A | -- | None Available | |
| Carey Bridget A | -- | None Available |
Mortgage History
| Date | Status | Borrower | Loan Amount |
|---|---|---|---|
| Open | Wilhelm Paul Anthony | $420,375 | |
| Previous Owner | Toole Ryan C | $214,000 | |
| Previous Owner | Toole Ryan O | $100,000 | |
| Previous Owner | Toole Ryan O | $203,500 | |
| Previous Owner | Otoole Ryan C | $215,668 | |
| Previous Owner | Otoole Ryan C | $215,397 | |
| Previous Owner | Carey Bridget A | $232,200 | |
| Previous Owner | Carey Bridget A | $232,200 | |
| Previous Owner | Carey Bridget A | $231,300 | |
| Previous Owner | Collar Brad A | $158,900 |
Property History
| Date | Event | Price | Change | Sq Ft Price |
|---|---|---|---|---|
| 06/17/2021 06/17/21 | Sold | $442,500 | +4.1% | $154 / Sq Ft |
| 05/10/2021 05/10/21 | Pending | -- | -- | -- |
| 05/06/2021 05/06/21 | For Sale | $425,000 | -- | $148 / Sq Ft |
Tax History Compared to Growth
Tax History
| Year | Tax Paid | Tax Assessment Tax Assessment Total Assessment is a certain percentage of the fair market value that is determined by local assessors to be the total taxable value of land and additions on the property. | Land | Improvement |
|---|---|---|---|---|
| 2024 | $7,147 | $221,300 | $0 | $0 |
| 2023 | $6,388 | $214,800 | $0 | $0 |
| 2022 | $7,161 | $184,300 | $0 | $0 |
| 2021 | $4,720 | $171,200 | $0 | $0 |
| 2020 | $3,898 | $162,500 | $0 | $0 |
| 2019 | $4,673 | $147,400 | $0 | $0 |
| 2018 | $4,597 | $135,800 | $0 | $0 |
| 2017 | $4,558 | $129,700 | $0 | $0 |
| 2016 | $4,421 | $115,700 | $0 | $0 |
| 2015 | $4,370 | $115,700 | $0 | $0 |
| 2013 | -- | $106,500 | $0 | $0 |
Agents Affiliated with this Home
-
Jeffry Kermath

Seller's Agent in 2021
Jeffry Kermath
Kermath Realty LLC
(734) 649-4903
2 in this area
680 Total Sales
-
David Kirchgessner
D
Buyer's Agent in 2021
David Kirchgessner
Greenridge Realty (EGR)
(616) 617-4644
2 in this area
70 Total Sales
Map
Source: Southwestern Michigan Association of REALTORS®
MLS Number: 21015638
APN: 41-18-12-427-008
- 2176 Teal Ct SE
- 2376 Bob White Ct SE
- 2420 E Collier Ave SE
- 2431 E Collier Ave SE Unit 17
- 3077 Eastland Ave SE
- 4434 Brookhaven Place SE
- 3025 Poplar Creek Dr SE Unit 104
- 5344 Burton Ct SE Unit 8
- 5363 Prairie Home Dr SE Unit 1
- 4365 Cloverleaf Dr SE Unit Lot 8
- 4360 Cloverleaf Dr SE Unit Lot 5
- 3127 Riviera Dr SE Unit 95
- 2541 Chatham Woods Dr SE Unit 27
- 2028 Stickley Dr SE
- 4323 Woodside Oaks Dr SE
- 2639 Knightsbridge Rd SE
- 1909 Rowland Ave SE
- 1334 Thornberry Ct W
- 4245 Haralson Ct SE
- 1705 Forest Hill Ave SE
- 2542 Forestside Ct SE
- 2530 Forestside Ct SE
- 2543 Woodcreek Ct SE
- 4681 Woodcreek Dr SE
- 4675 Woodcreek Dr SE
- 4693 Woodcreek Dr SE
- 2531 Forestside Ct SE
- 2535 Woodcreek Ct SE
- 2541 Forestside Ct SE
- 4645 Woodcreek Dr SE
- 2534 Woodcreek Ct SE
- 4678 Woodcreek Dr SE
- 4635 Woodcreek Dr SE
- 4666 Woodcreek Dr SE
- 4690 Woodcreek Dr SE
- 4654 Woodcreek Dr SE
- 2554 Woodcreek Ct SE
- 4702 Woodcreek Dr SE
- 4642 Woodcreek Dr SE
- 4615 Woodcreek Drive Dr SE






