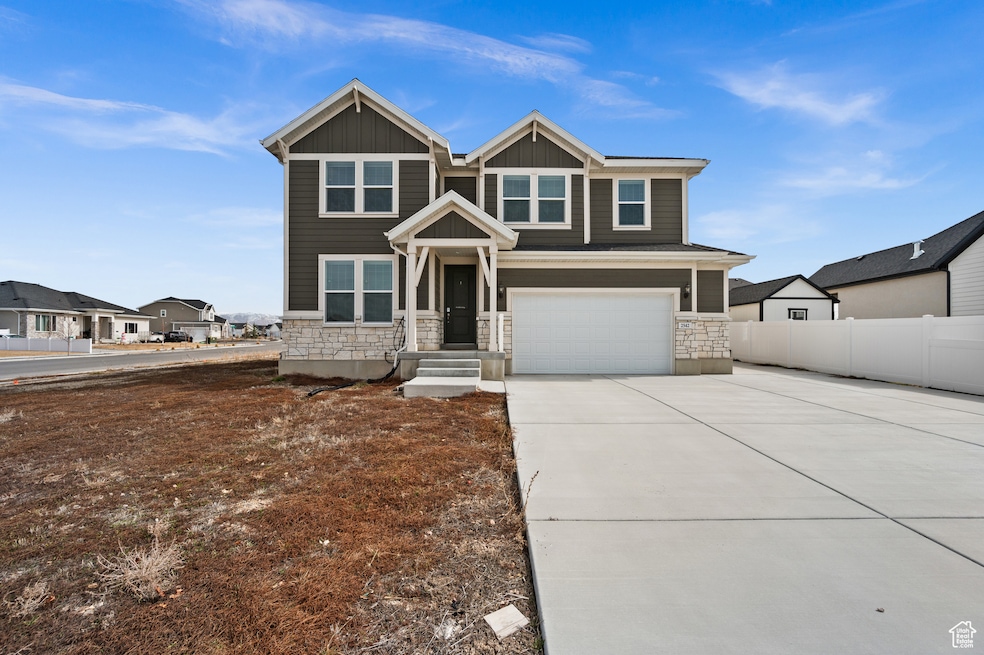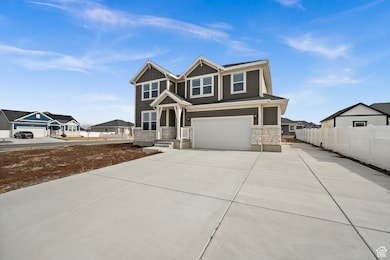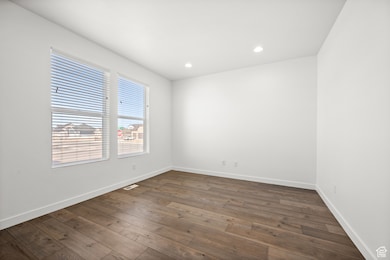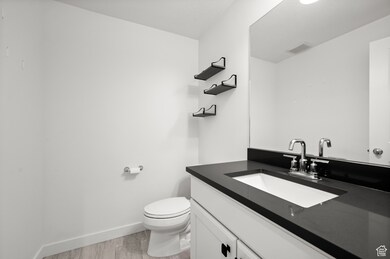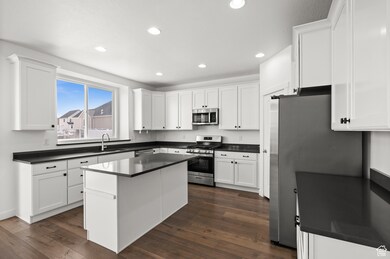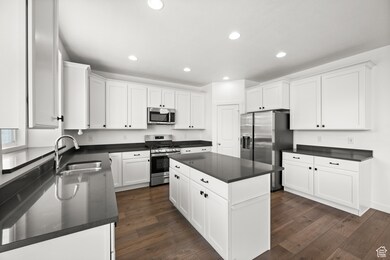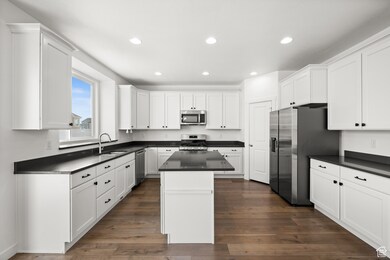2542 N 3300 W Clearfield, UT 84015
Estimated payment $3,309/month
Highlights
- Mountain View
- 1 Fireplace
- Community Pool
- Vaulted Ceiling
- Great Room
- Den
About This Home
The deal you've been waiting for-because let's be honest, you weren't holding out for those rates to drop! Built just two years ago, this nearly new home is move-in ready and still feels fresh-but with a much better price! When the owners built with Ivory, they chose all the best upgrades: quartz countertops, white shaker cabinets, and a cozy fireplace. The main level is open, light and bright, with windows upon windows and a two-story great room. Upstairs, live like an aristocrat in the oversized primary suite, complete with a luxurious en suite featuring a separate tub and shower, dual vanity with plenty of counter space and storage, and a walk-in closet. Perched on a corner lot, the yard presents endless opportunities. Plus, don't forget the two-car garage and RV parking! Welcome Home! [This is a short sale. Price is subject to third-party approval.]
Co-Listing Agent
Dylan Rudy
Real Broker, LLC License #12732704
Home Details
Home Type
- Single Family
Est. Annual Taxes
- $3,294
Year Built
- Built in 2022
Lot Details
- 10,019 Sq Ft Lot
- Partially Fenced Property
HOA Fees
- $50 Monthly HOA Fees
Parking
- 2 Car Attached Garage
Home Design
- Stone Siding
- Stucco
Interior Spaces
- 3,365 Sq Ft Home
- 3-Story Property
- Vaulted Ceiling
- 1 Fireplace
- Double Pane Windows
- Blinds
- Sliding Doors
- Entrance Foyer
- Smart Doorbell
- Great Room
- Den
- Mountain Views
- Basement Fills Entire Space Under The House
- Electric Dryer Hookup
Kitchen
- Gas Oven
- Gas Range
- Free-Standing Range
- Microwave
- Disposal
Flooring
- Carpet
- Tile
Bedrooms and Bathrooms
- 4 Bedrooms
- Walk-In Closet
- Bathtub With Separate Shower Stall
Schools
- West Point Elementary And Middle School
- Clearfield High School
Utilities
- Forced Air Heating and Cooling System
- Natural Gas Connected
Listing and Financial Details
- Assessor Parcel Number 13-333-0183
Community Details
Overview
- Fcs Association, Phone Number (801) 256-0465
- Cranefield Estates Subdivision
Recreation
- Community Playground
- Community Pool
Map
Home Values in the Area
Average Home Value in this Area
Tax History
| Year | Tax Paid | Tax Assessment Tax Assessment Total Assessment is a certain percentage of the fair market value that is determined by local assessors to be the total taxable value of land and additions on the property. | Land | Improvement |
|---|---|---|---|---|
| 2025 | $3,472 | $333,850 | $89,121 | $244,729 |
| 2024 | $3,295 | $318,451 | $97,620 | $220,831 |
| 2023 | $3,114 | $557,000 | $111,669 | $445,331 |
| 2022 | $1,428 | $256,877 | $122,862 | $134,015 |
| 2021 | $1,063 | $85,838 | $85,838 | $0 |
| 2020 | $921 | $73,604 | $73,604 | $0 |
| 2019 | $1,086 | $84,781 | $84,781 | $0 |
Property History
| Date | Event | Price | List to Sale | Price per Sq Ft |
|---|---|---|---|---|
| 03/10/2025 03/10/25 | Pending | -- | -- | -- |
| 03/07/2025 03/07/25 | For Sale | $565,000 | -- | $168 / Sq Ft |
Purchase History
| Date | Type | Sale Price | Title Company |
|---|---|---|---|
| Special Warranty Deed | -- | Cottonwood Title | |
| Special Warranty Deed | -- | Cottonwood Title Insurance |
Mortgage History
| Date | Status | Loan Amount | Loan Type |
|---|---|---|---|
| Open | $572,440 | FHA |
Source: UtahRealEstate.com
MLS Number: 2069027
APN: 13-333-0183
- 2444 N Stanley Crane Dr
- 339 N 3250 W Unit 12
- 4438 W 6025 S
- 2571 N 3200 W
- 3028 W 2600 N
- 2616 N 3020 W
- 3027 W 2600 N
- 3033 W 2600 N
- 3186 W 2600 N
- 3068 W 2600 N
- 3016 W 2650 N
- 462 S 4450 W Unit 504
- 4276 W 6025 S
- Torino Farmhouse Plan at Cranefield Estates
- 2000 Traditional Plan at Cranefield Estates - Estates Collection
- Murano Traditional Plan at Cranefield Estates - Estates Collection
- 2400 Farmhouse Plan at Cranefield Estates - Estates Collection
- 1825 Traditional Plan at Cranefield Estates - Estates Collection
- 1550 Craftsman Plan at Cranefield Estates - Estates Collection
- 2050 Craftsman Plan at Cranefield Estates - Estates Collection
