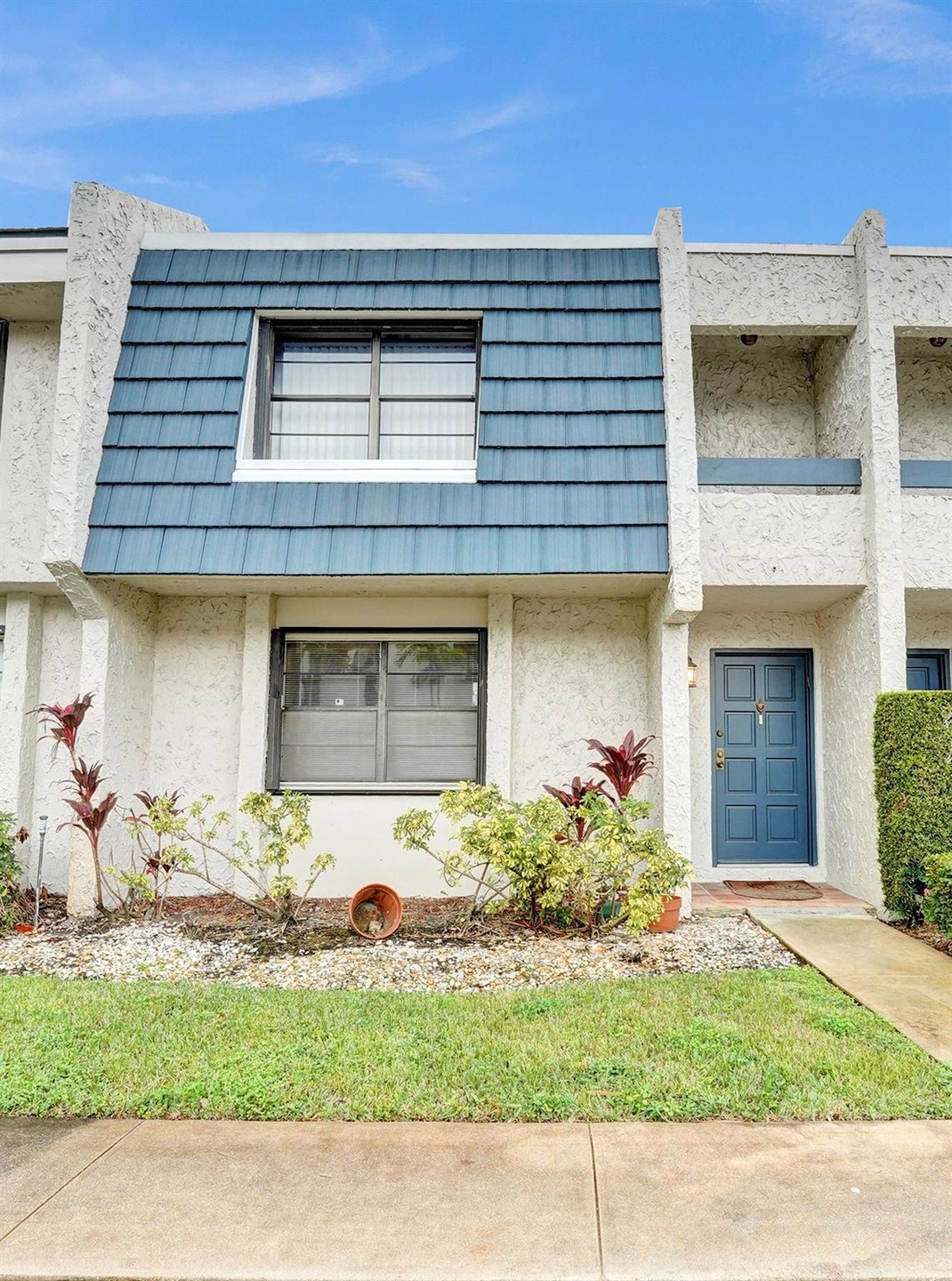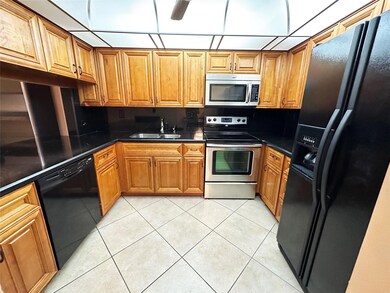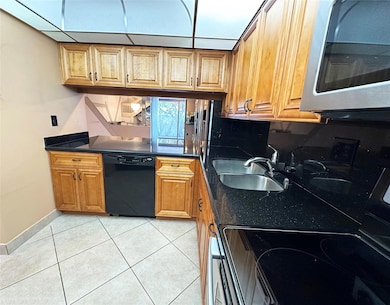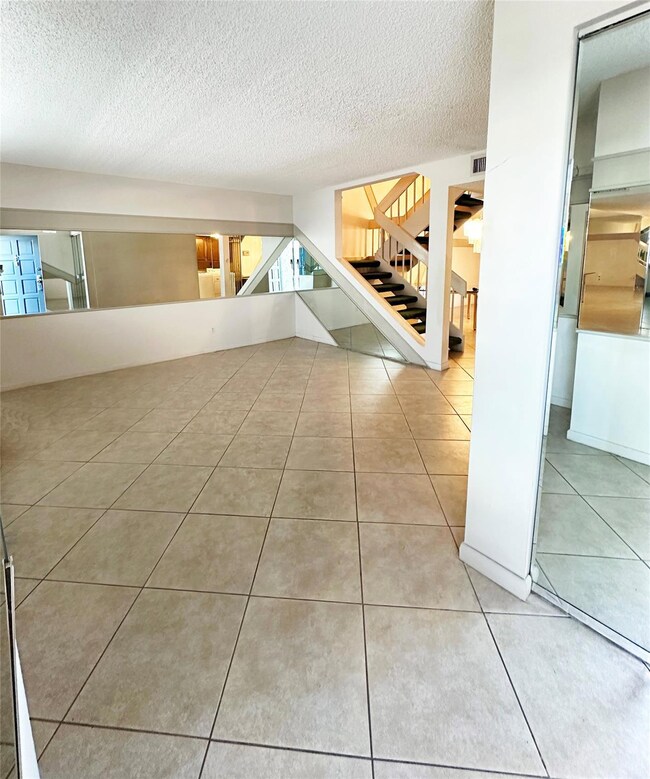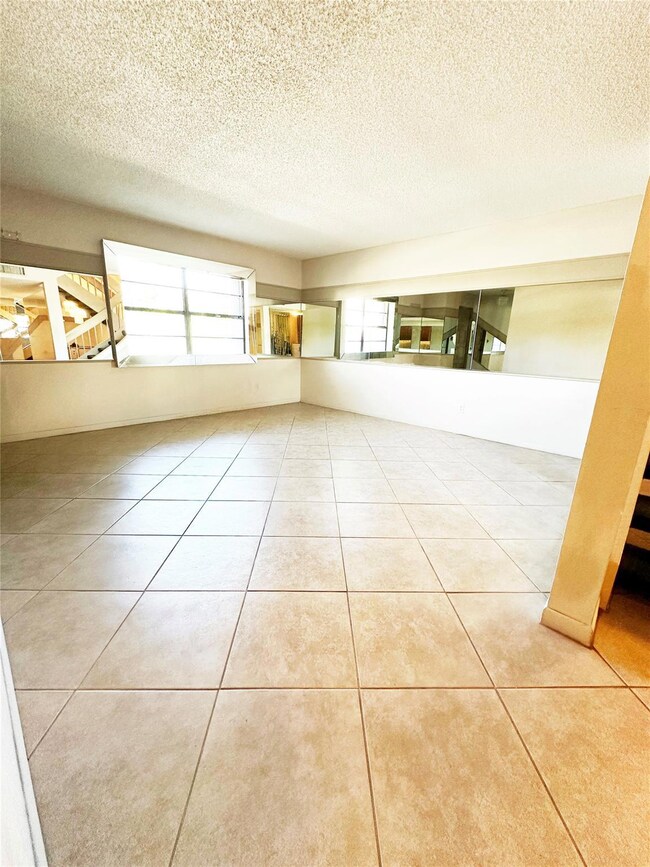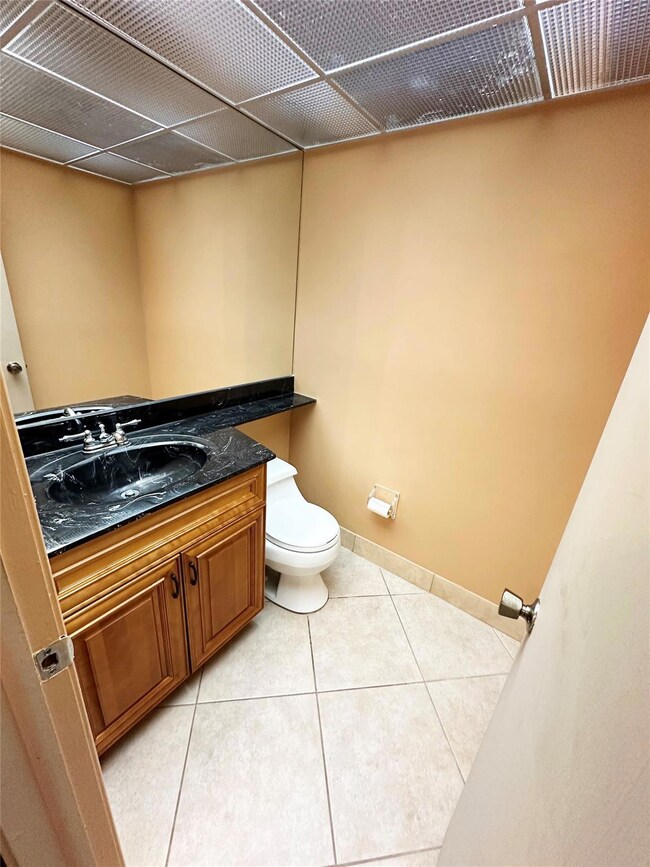
2542 N 38th Ave Unit C20 Hollywood, FL 33021
Emerald Hills NeighborhoodHighlights
- Clubhouse
- Screened Porch
- Tennis Courts
- Garden View
- Community Pool
- Hurricane or Storm Shutters
About This Home
As of April 2025Don’t Miss This Opportunity!
Now offered at a reduced price! Lovely and spacious townhome in the Villas of Sheridan, featuring 3 bedrooms, 2.5 baths, & a remodeled kitchen with wood cabinets and granite countertops. Enjoy an eating area off the kitchen, a dining space for entertaining, & a ground-floor washer and dryer. The master bedroom is spacious with a walk-in closet & custom built-ins. The home also includes a hot water Insinkerator system. New A/C (Jan. 2025). Relax on the screened patio. Walking distance to TY Park, an amazing walking park with trails, sports courts, & more! Pets welcome. Great location near shops, eateries, beach, Hard Rock Casino, FLL Airport, Houses of Worship, & easy access to I-95. HOA covers roof, water, sewer, trash, and insurance. A-rated Charter Schools.
Property Details
Home Type
- Condominium
Est. Annual Taxes
- $1,140
Year Built
- Built in 1975
HOA Fees
- $859 Monthly HOA Fees
Home Design
- Stone
Interior Spaces
- 1,830 Sq Ft Home
- 2-Story Property
- Custom Mirrors
- Partially Furnished
- Built-In Features
- Ceiling Fan
- Blinds
- Combination Dining and Living Room
- Screened Porch
- Garden Views
- Washer and Dryer
Kitchen
- Electric Range
- Microwave
- Dishwasher
Flooring
- Carpet
- Tile
Bedrooms and Bathrooms
- 3 Bedrooms
- Dual Sinks
Home Security
Parking
- Over 1 Space Per Unit
- Assigned Parking
Schools
- Hollywood Hills Elementary School
- Attucks Middle School
- Hollywood Hills High School
Utilities
- Central Heating and Cooling System
- Electric Water Heater
- Cable TV Available
Listing and Financial Details
- Assessor Parcel Number 514205AM0200
Community Details
Overview
- Association fees include management, amenities, common areas, insurance, ground maintenance, maintenance structure, parking, pool(s), recreation facilities, reserve fund, roof, sewer, trash, water
- 36 Units
- Villas Of Sheridan Subdivision
Recreation
- Tennis Courts
- Community Pool
Pet Policy
- Pets Allowed
- Pet Size Limit
Additional Features
- Clubhouse
- Hurricane or Storm Shutters
Ownership History
Purchase Details
Home Financials for this Owner
Home Financials are based on the most recent Mortgage that was taken out on this home.Purchase Details
Similar Homes in Hollywood, FL
Home Values in the Area
Average Home Value in this Area
Purchase History
| Date | Type | Sale Price | Title Company |
|---|---|---|---|
| Warranty Deed | $340,000 | Trans State Title | |
| Interfamily Deed Transfer | -- | None Available |
Mortgage History
| Date | Status | Loan Amount | Loan Type |
|---|---|---|---|
| Open | $255,000 | New Conventional |
Property History
| Date | Event | Price | Change | Sq Ft Price |
|---|---|---|---|---|
| 04/02/2025 04/02/25 | Sold | $340,000 | -5.5% | $186 / Sq Ft |
| 02/15/2025 02/15/25 | For Sale | $359,800 | -- | $197 / Sq Ft |
Tax History Compared to Growth
Tax History
| Year | Tax Paid | Tax Assessment Tax Assessment Total Assessment is a certain percentage of the fair market value that is determined by local assessors to be the total taxable value of land and additions on the property. | Land | Improvement |
|---|---|---|---|---|
| 2025 | $1,140 | $81,750 | -- | -- |
| 2024 | $1,071 | $79,450 | -- | -- |
| 2023 | $1,071 | $77,140 | $0 | $0 |
| 2022 | $995 | $74,900 | $0 | $0 |
| 2021 | $989 | $72,720 | $0 | $0 |
| 2020 | $972 | $71,720 | $0 | $0 |
| 2019 | $980 | $70,110 | $0 | $0 |
| 2018 | $952 | $68,810 | $0 | $0 |
| 2017 | $875 | $67,400 | $0 | $0 |
| 2016 | $883 | $66,020 | $0 | $0 |
| 2015 | $885 | $65,570 | $0 | $0 |
| 2014 | $872 | $65,050 | $0 | $0 |
| 2013 | -- | $80,340 | $8,030 | $72,310 |
Agents Affiliated with this Home
-
Shawn Robins
S
Seller's Agent in 2025
Shawn Robins
Dunhill 100 LLC
(954) 931-2645
2 in this area
21 Total Sales
Map
Source: BeachesMLS (Greater Fort Lauderdale)
MLS Number: F10486938
APN: 51-42-05-AM-0200
- 2520 N 38th Ave Unit D28
- 2554 N 38th Ave Unit C26
- 2601 N 40th Ave Unit A9
- 201 Dunwoody Ln Unit 1787
- 108 Dunwoody Ln Unit 1689
- 206 Saint Andrews Rd Unit 1878
- 105 Saint Andrews Rd Unit 2073
- 400 Saint Andrews Rd Unit 56
- 402 Saint Andrews Rd
- 3775 Raleigh St Unit 3775
- 406 Saint Andrews Rd
- 2821 N 38th Ave
- 703 Saint Andrews Rd Unit 18-78
- 3710 Atlanta St
- 403 Bonnie Brae Way Unit 24
- 3641 Thomas St
- 3835 Lombardy St
- 109 Heatherbrook Way Unit 146
- 2115 N 40th Ave
- 3720 Piedmont St
