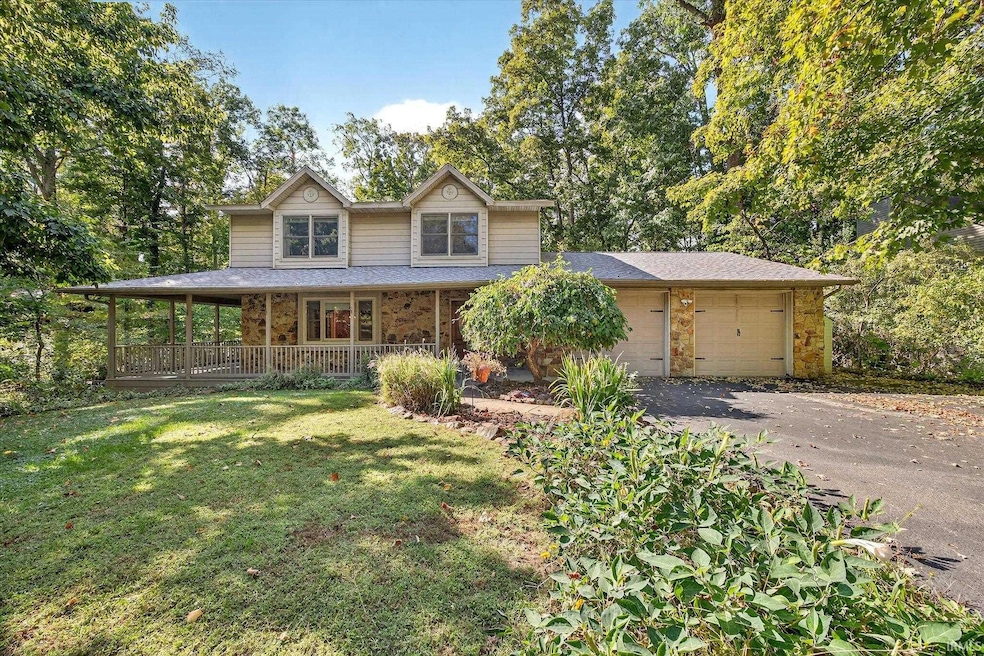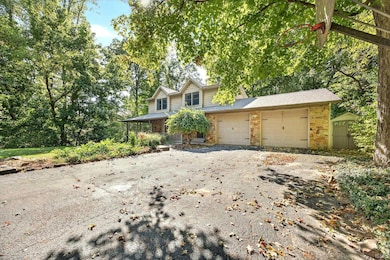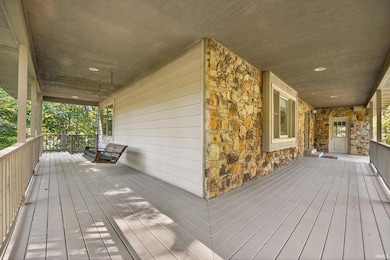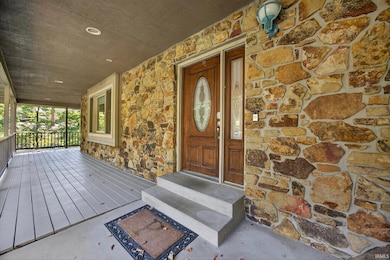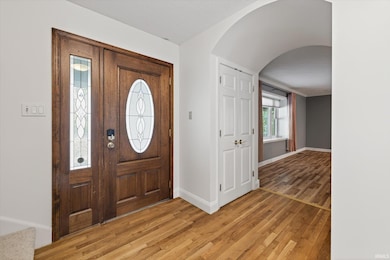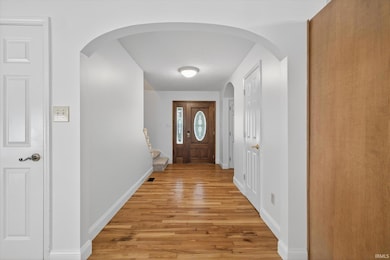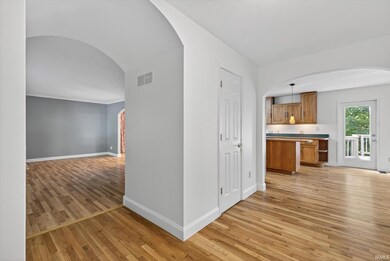2542 S Spicewood Ln Bloomington, IN 47401
Estimated payment $2,984/month
Highlights
- Spa
- Wooded Lot
- Screened Porch
- Binford Elementary School Rated A
- Vaulted Ceiling
- Formal Dining Room
About This Home
Beautiful home nestled among mature trees, offering the perfect blend of privacy, warmth, and functionality. A stone-accented exterior and inviting wrap-around porch create a welcoming first impression, while multiple decks and a screened-in porch provide serene views of the wooded surroundings. Step inside to a bright, open layout featuring hardwood and slate floors that flow through the main living areas. The spacious family room centers around a stunning stone fireplace, and the updated kitchen offers wood cabinetry, stainless-steel appliances, a center island, and pendant lighting. Arched doorways lead to the dining area and foyer, creating a natural sense of connection and space. Upstairs, the primary suite offers a spa-like retreat with a jetted soaking tub, walk-in shower, and dual-sink vanity, along with a convenient laundry area. Two additional bedrooms feature large windows and generous closet space. The finished walkout basement adds flexible living space with a kitchenette, full bath, and two additional rooms—perfect for guests, hobbies, or a home office. Outdoor living shines here with a large screened porch featuring vaulted ceilings and wood detailing, multiple decks with built-in seating, and a hot tub surrounded by nature. A two-car attached garage with built-in storage completes this inviting property that beautifully combines comfort, versatility, and wooded tranquility.
Listing Agent
RE/MAX Acclaimed Properties Brokerage Phone: 812-219-3030 Listed on: 10/13/2025

Home Details
Home Type
- Single Family
Est. Annual Taxes
- $4,443
Year Built
- Built in 1976
Lot Details
- 0.4 Acre Lot
- Irregular Lot
- Wooded Lot
- Property is zoned R2 - Residential Medium Lot
Parking
- 2 Car Attached Garage
- Garage Door Opener
- Driveway
Home Design
- Stone Exterior Construction
- Cedar
Interior Spaces
- 2-Story Property
- Vaulted Ceiling
- Ceiling Fan
- Pendant Lighting
- Wood Burning Fireplace
- Entrance Foyer
- Formal Dining Room
- Screened Porch
Kitchen
- Kitchenette
- Eat-In Kitchen
- Kitchen Island
- Laminate Countertops
- Built-In or Custom Kitchen Cabinets
- Disposal
Bedrooms and Bathrooms
- 3 Bedrooms
- En-Suite Primary Bedroom
- Soaking Tub
Laundry
- Laundry Room
- Washer and Electric Dryer Hookup
Finished Basement
- Walk-Out Basement
- Basement Fills Entire Space Under The House
- Block Basement Construction
- 1 Bathroom in Basement
Schools
- Rogers/Binford Elementary School
- Jackson Creek Middle School
- Bloomington South High School
Utilities
- Forced Air Heating and Cooling System
- Heating System Uses Gas
- Cable TV Available
Additional Features
- Spa
- Suburban Location
Community Details
- Spicewood Subdivision
Listing and Financial Details
- Assessor Parcel Number 53-08-10-413-007.000-009
Map
Home Values in the Area
Average Home Value in this Area
Tax History
| Year | Tax Paid | Tax Assessment Tax Assessment Total Assessment is a certain percentage of the fair market value that is determined by local assessors to be the total taxable value of land and additions on the property. | Land | Improvement |
|---|---|---|---|---|
| 2024 | $4,443 | $444,600 | $125,400 | $319,200 |
| 2023 | $4,128 | $424,000 | $120,500 | $303,500 |
| 2022 | $3,695 | $377,600 | $104,800 | $272,800 |
| 2021 | $3,309 | $341,500 | $98,300 | $243,200 |
| 2020 | $3,009 | $320,400 | $98,300 | $222,100 |
| 2019 | $2,745 | $295,500 | $59,000 | $236,500 |
| 2018 | $2,500 | $275,600 | $52,000 | $223,600 |
| 2017 | $2,301 | $260,700 | $31,200 | $229,500 |
| 2016 | $2,106 | $249,700 | $31,200 | $218,500 |
| 2014 | $1,884 | $232,400 | $31,200 | $201,200 |
Property History
| Date | Event | Price | List to Sale | Price per Sq Ft |
|---|---|---|---|---|
| 10/13/2025 10/13/25 | For Sale | $495,000 | -- | $170 / Sq Ft |
Purchase History
| Date | Type | Sale Price | Title Company |
|---|---|---|---|
| Interfamily Deed Transfer | -- | First American Title Insuran | |
| Interfamily Deed Transfer | -- | First American Title Insuran | |
| Warranty Deed | -- | None Available |
Mortgage History
| Date | Status | Loan Amount | Loan Type |
|---|---|---|---|
| Open | $281,915 | VA | |
| Closed | $281,915 | VA | |
| Closed | $258,000 | VA |
Source: Indiana Regional MLS
MLS Number: 202541436
APN: 53-08-10-413-007.000-009
- 2706 E Hemlock Cir
- 2426 S Cottonwood Cir
- 2344 E Winding Brook Cir
- 2346 E Winding Brook Cir
- 2325 E Winding Brook Ct
- 2394 E Winding Brook Cir
- 3430 S Forrester St
- 3100 S Autumn Ct
- 3104 S Autumn Ct
- 2811 E Geneva Cir
- 3110 E David Dr
- 3201 E Kristen Ct
- 2228 E Autumn Dr
- 3225 S Coppertree Dr
- 2131 E Meadowbluff Ct
- 3368 S Oaklawn Cir
- 2003 S Ramsey Dr
- 2344 E Linden Hill Dr
- 2624 E Oaklawn Ct
- 1930 E Rock Creek Dr
- 2344 E Winding Brook Cir
- 3430 S Forrester St
- 3105 S Sare Rd
- 2647 E Olson Dr
- 3410 S Oaklawn Cir
- 3400 S Sare Rd
- 2212 E Queens Way
- 1630 S Ira St
- 1550 S Piazza Dr
- 1542 S Piazza Dr
- 1534 S Piazza Dr
- 3310 S Browning Place
- 3809 S Sare Rd
- 1368 S College Mall Rd Unit I-4
- 1346 S College Mall Rd
- 1374 S College Mall Rd Unit Gentry Quarters
- 2995 S Acadia Ct
- 3274 E Moores Pike
- 1150 S Clarizz Blvd
- 2446 S Brittany Ln
