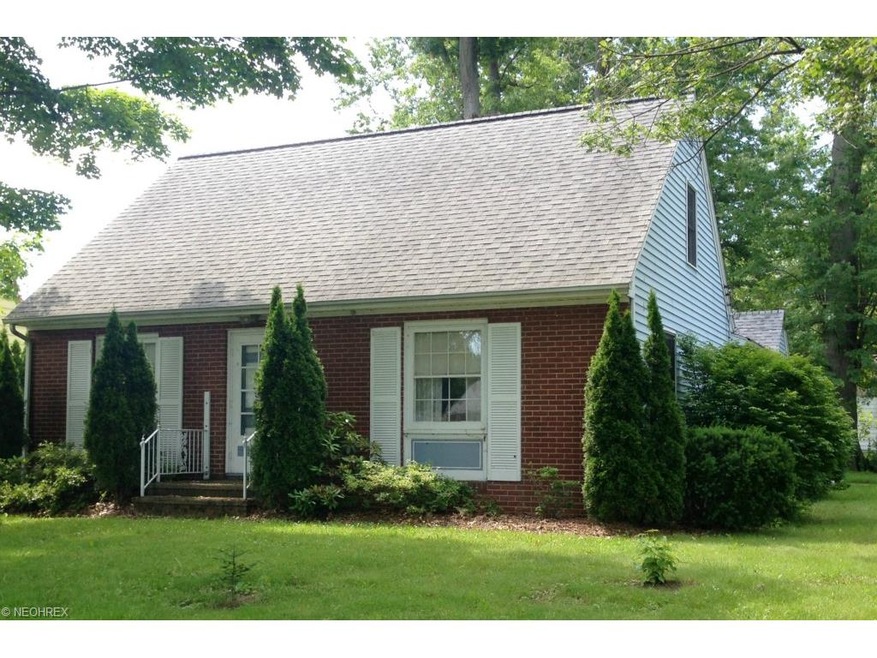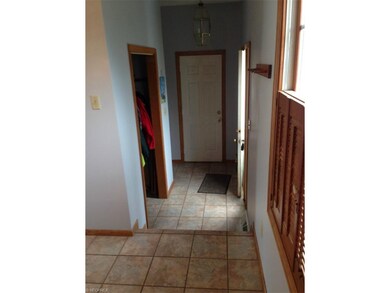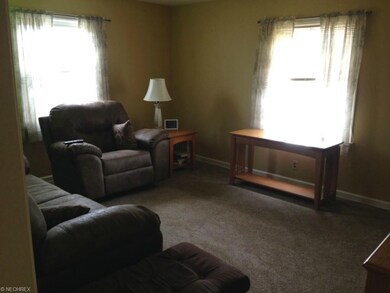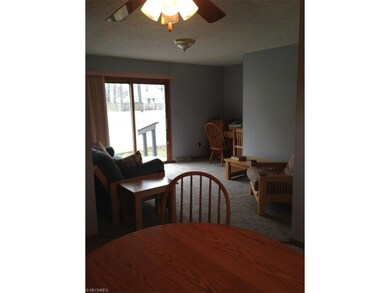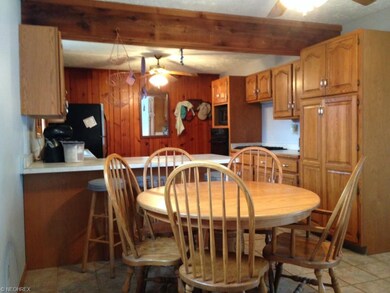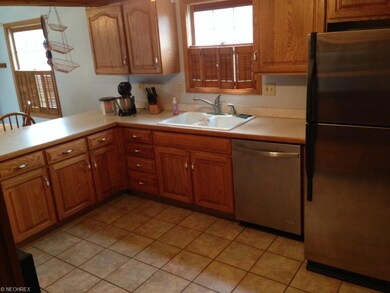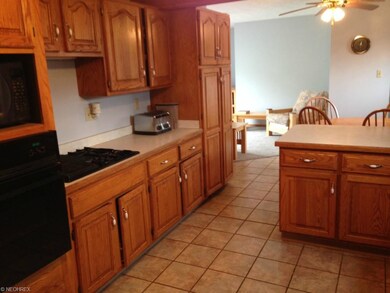
2542 W 8th St Ashtabula, OH 44004
Highlights
- Cape Cod Architecture
- 1 Car Attached Garage
- North Facing Home
- Corner Lot
- Forced Air Heating System
About This Home
As of October 2024Cute 4 bedroom Cape Cod located seconds from Lake Erie. New carpet in 2015 in all of first floor. Fresh paint in the Kraftmaid kitchen and family room. Move in ready! Don't miss this adorable home!
Last Agent to Sell the Property
Berkshire Hathaway HomeServices Professional Realty License #408337 Listed on: 04/01/2016

Co-Listed By
Angela Ponteri
Deleted Agent License #2008003556
Last Buyer's Agent
Richard Vidmar
Deleted Agent License #2011000259
Home Details
Home Type
- Single Family
Est. Annual Taxes
- $1,414
Year Built
- Built in 1952
Lot Details
- 7,405 Sq Ft Lot
- Lot Dimensions are 65x125
- North Facing Home
- Corner Lot
- Unpaved Streets
Parking
- 1 Car Attached Garage
Home Design
- Cape Cod Architecture
- Brick Exterior Construction
- Asphalt Roof
- Vinyl Construction Material
Interior Spaces
- 1,420 Sq Ft Home
- 1.5-Story Property
- Unfinished Basement
- Basement Fills Entire Space Under The House
Kitchen
- Cooktop
- Microwave
- Dishwasher
Bedrooms and Bathrooms
- 4 Bedrooms
Laundry
- Dryer
- Washer
Utilities
- Forced Air Heating System
- Heating System Uses Gas
Community Details
- Highland Beach Allotment Community
Listing and Financial Details
- Assessor Parcel Number 500072012400
Ownership History
Purchase Details
Home Financials for this Owner
Home Financials are based on the most recent Mortgage that was taken out on this home.Purchase Details
Purchase Details
Home Financials for this Owner
Home Financials are based on the most recent Mortgage that was taken out on this home.Similar Homes in Ashtabula, OH
Home Values in the Area
Average Home Value in this Area
Purchase History
| Date | Type | Sale Price | Title Company |
|---|---|---|---|
| Fiduciary Deed | $149,000 | Bennett Land Title | |
| Interfamily Deed Transfer | -- | None Available | |
| Warranty Deed | $77,500 | Chicago Title |
Mortgage History
| Date | Status | Loan Amount | Loan Type |
|---|---|---|---|
| Open | $151,200 | Credit Line Revolving | |
| Closed | $104,300 | New Conventional | |
| Previous Owner | $51,000 | New Conventional |
Property History
| Date | Event | Price | Change | Sq Ft Price |
|---|---|---|---|---|
| 10/18/2024 10/18/24 | Sold | $149,000 | -6.3% | $95 / Sq Ft |
| 09/17/2024 09/17/24 | Pending | -- | -- | -- |
| 08/22/2024 08/22/24 | Price Changed | $159,000 | -5.9% | $102 / Sq Ft |
| 08/06/2024 08/06/24 | Price Changed | $169,000 | -3.9% | $108 / Sq Ft |
| 06/08/2024 06/08/24 | For Sale | $175,850 | +18.0% | $112 / Sq Ft |
| 04/24/2024 04/24/24 | Off Market | $149,000 | -- | -- |
| 04/20/2024 04/20/24 | For Sale | $175,850 | +126.9% | $112 / Sq Ft |
| 05/27/2016 05/27/16 | Sold | $77,500 | -8.7% | $55 / Sq Ft |
| 05/24/2016 05/24/16 | Pending | -- | -- | -- |
| 04/01/2016 04/01/16 | For Sale | $84,900 | -- | $60 / Sq Ft |
Tax History Compared to Growth
Tax History
| Year | Tax Paid | Tax Assessment Tax Assessment Total Assessment is a certain percentage of the fair market value that is determined by local assessors to be the total taxable value of land and additions on the property. | Land | Improvement |
|---|---|---|---|---|
| 2024 | $3,559 | $40,710 | $6,790 | $33,920 |
| 2023 | $1,605 | $40,710 | $6,790 | $33,920 |
| 2022 | $1,214 | $29,470 | $5,250 | $24,220 |
| 2021 | $1,223 | $29,470 | $5,250 | $24,220 |
| 2020 | $1,230 | $29,470 | $5,250 | $24,220 |
| 2019 | $1,607 | $26,010 | $6,440 | $19,570 |
| 2018 | $1,463 | $26,010 | $6,440 | $19,570 |
| 2017 | $1,461 | $26,010 | $6,440 | $19,570 |
| 2016 | $1,453 | $24,750 | $6,130 | $18,620 |
| 2015 | $1,414 | $24,750 | $6,130 | $18,620 |
| 2014 | $1,367 | $24,750 | $6,130 | $18,620 |
| 2013 | $1,407 | $27,340 | $5,570 | $21,770 |
Agents Affiliated with this Home
-
Paul Atzemis

Seller's Agent in 2024
Paul Atzemis
Harbor Realty
(440) 993-5861
30 in this area
42 Total Sales
-
N
Buyer's Agent in 2024
Non-Member Non-Member
Non-Member
-
Rick Furmage

Seller's Agent in 2016
Rick Furmage
Berkshire Hathaway HomeServices Professional Realty
(440) 862-0906
126 in this area
455 Total Sales
-
A
Seller Co-Listing Agent in 2016
Angela Ponteri
Deleted Agent
-
R
Buyer's Agent in 2016
Richard Vidmar
Deleted Agent
Map
Source: MLS Now
MLS Number: 3794816
APN: 500072012400
- 2509 Walnut Blvd
- 2322 Walnut Blvd
- 2684 Burlingham Dr
- 1111 Norwood Dr
- 608 Lyndon Ave
- 2313 W 13th St
- 907 Ohio Ave
- 605 Ohio Ave
- 920 Ohio Ave
- 1833 W 7th St
- 3337 Lake Rd W
- 415 Pennsylvania Ave
- 1708 W 6th St
- 1636 W 8th St
- 301 Pennsylvania Ave
- V/L W 12
- 1616 W 13th St
- 1811 Allen Ave
- 2419 Carpenter Rd
- 1433 W 4th St
