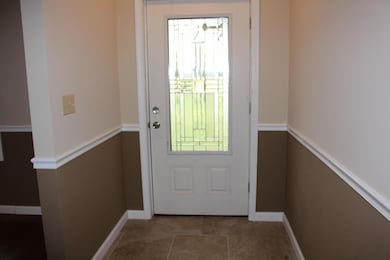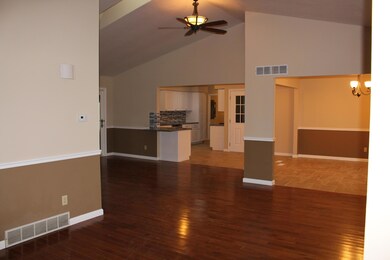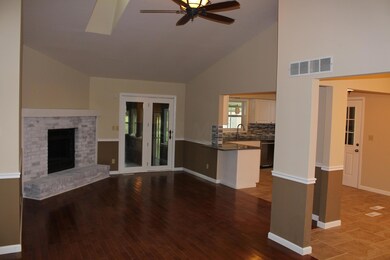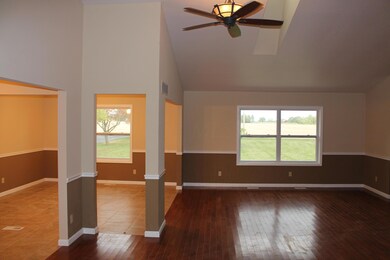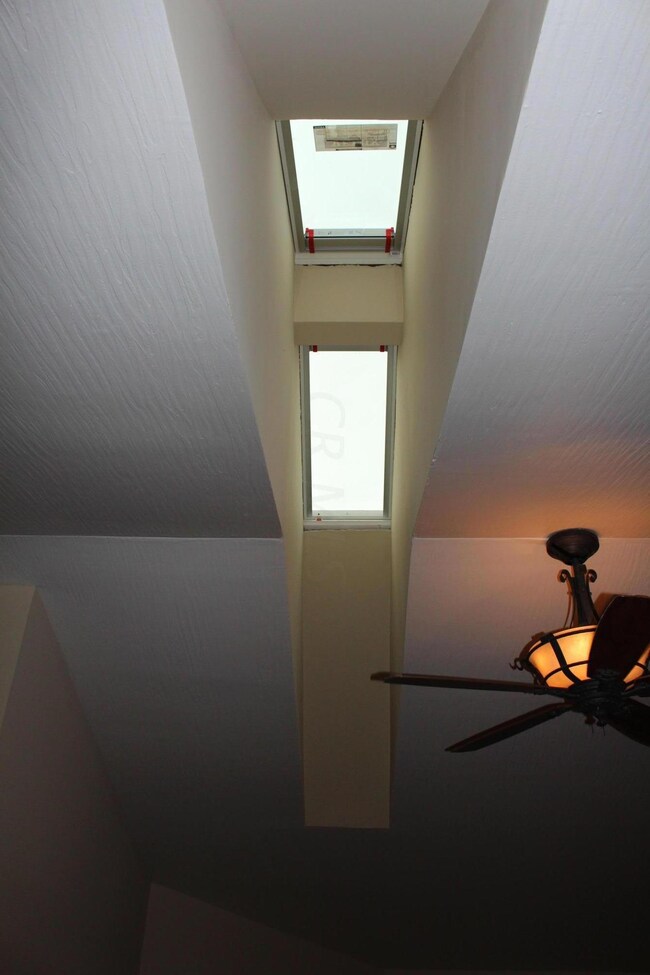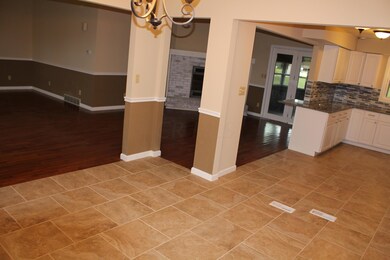
2542 Weigand Rd Lockbourne, OH 43137
About This Home
As of December 2015Completely remodeled ranch features new massive open floor plan. New solar powered automatic skylights w/ adjustable blinds, New Anderson windows, 22 inch sun tunnel, duel flush toilets and high efficiency propane furnace (comes with full 500 gallon tank) makes this an eco-friendly home. New kitchen:stainless steel appliances, granite countertops, tile backsplash, breakfast bar and new white cabinets.New bathrooms: tile floors, large vanities, master travertine shower/jetted tub.New: hardwood floors, 2 tone paint job with chair rail molding, doors/trim, fans/fixtures, carpet/pad, well pump, AC with 10 warranty, soft water, hot water & pressure tanks. Home has wood burning fireplace, sunroom, cover patio car attached garage, large out building w/ dueling 10 foot doors w/ openers.agent owned
Last Agent to Sell the Property
Nicholas Clifton
KW Classic Properties Realty Listed on: 10/07/2015
Home Details
Home Type
- Single Family
Est. Annual Taxes
- $2,915
Year Built
- Built in 1986
Lot Details
- 5 Acre Lot
Parking
- 4 Car Garage
Home Design
- 1,884 Sq Ft Home
- Ranch Style House
- Block Foundation
Bedrooms and Bathrooms
- 3 Main Level Bedrooms
- 2 Full Bathrooms
Additional Features
- Basement
Listing and Financial Details
- Assessor Parcel Number D12-0-002-00-185-05
Ownership History
Purchase Details
Home Financials for this Owner
Home Financials are based on the most recent Mortgage that was taken out on this home.Purchase Details
Home Financials for this Owner
Home Financials are based on the most recent Mortgage that was taken out on this home.Purchase Details
Purchase Details
Home Financials for this Owner
Home Financials are based on the most recent Mortgage that was taken out on this home.Purchase Details
Similar Homes in Lockbourne, OH
Home Values in the Area
Average Home Value in this Area
Purchase History
| Date | Type | Sale Price | Title Company |
|---|---|---|---|
| Warranty Deed | $266,200 | Attorney | |
| Limited Warranty Deed | $140,500 | Attorney | |
| Sheriffs Deed | $105,000 | Attorney | |
| Deed | $218,000 | -- | |
| Deed | $12,500 | -- |
Mortgage History
| Date | Status | Loan Amount | Loan Type |
|---|---|---|---|
| Open | $351,888 | FHA | |
| Closed | $252,700 | New Conventional | |
| Closed | $252,850 | New Conventional | |
| Previous Owner | $207,100 | New Conventional |
Property History
| Date | Event | Price | Change | Sq Ft Price |
|---|---|---|---|---|
| 12/15/2015 12/15/15 | Sold | $266,200 | -1.4% | $141 / Sq Ft |
| 11/15/2015 11/15/15 | Pending | -- | -- | -- |
| 10/07/2015 10/07/15 | For Sale | $269,900 | +92.1% | $143 / Sq Ft |
| 06/29/2015 06/29/15 | Sold | $140,500 | -15.6% | $75 / Sq Ft |
| 05/30/2015 05/30/15 | Pending | -- | -- | -- |
| 02/17/2015 02/17/15 | For Sale | $166,500 | -- | $88 / Sq Ft |
Tax History Compared to Growth
Tax History
| Year | Tax Paid | Tax Assessment Tax Assessment Total Assessment is a certain percentage of the fair market value that is determined by local assessors to be the total taxable value of land and additions on the property. | Land | Improvement |
|---|---|---|---|---|
| 2024 | -- | $105,120 | $28,350 | $76,770 |
| 2023 | $3,990 | $105,120 | $28,350 | $76,770 |
| 2022 | $3,476 | $83,940 | $23,310 | $60,630 |
| 2021 | $3,292 | $83,940 | $23,310 | $60,630 |
| 2020 | $3,296 | $83,940 | $23,310 | $60,630 |
| 2019 | $2,880 | $70,500 | $22,330 | $48,170 |
| 2018 | $2,883 | $70,500 | $22,330 | $48,170 |
| 2017 | $2,969 | $70,500 | $22,330 | $48,170 |
| 2016 | $2,850 | $67,370 | $21,350 | $46,020 |
| 2015 | $2,914 | $67,370 | $21,350 | $46,020 |
| 2014 | $2,915 | $67,370 | $21,350 | $46,020 |
| 2013 | $3,224 | $72,010 | $21,350 | $50,660 |
Agents Affiliated with this Home
-
Lorilee Winner

Seller's Agent in 2015
Lorilee Winner
ERA Martin & Associates
(740) 412-3102
23 Total Sales
-
N
Seller's Agent in 2015
Nicholas Clifton
KW Classic Properties Realty
-
Chris Reed

Buyer's Agent in 2015
Chris Reed
Howard Hanna Real Estate Svcs
(614) 317-5594
134 Total Sales
Map
Source: Columbus and Central Ohio Regional MLS
MLS Number: 215036266
APN: D12-0-002-00-185-05
- 37 Cider Mill Dr
- 43 Cider Mill Dr
- 36 Cider Mill Dr
- 30 Cider Mill Dr
- 4 Mead Mill Dr
- 34 Cider Mill Dr
- 28 Cider Mill Dr
- 44 Cider Mill Dr
- 2 Mead Mill Dr
- 45 Hemingway Ave
- 35 Hemingway Ave
- 11925 Lockbourne Eastern Rd
- 46 Cider Mill Dr
- 28 Hemingway Ave
- 2713 W Old Duvall Ct
- 2767 W Old Duvall Ct
- 24 Cider Mill Dr
- 2901 W Old Duvall Ct
- 10976 Bulen Pierce Rd
- 3053 E Old Duvall Ct

