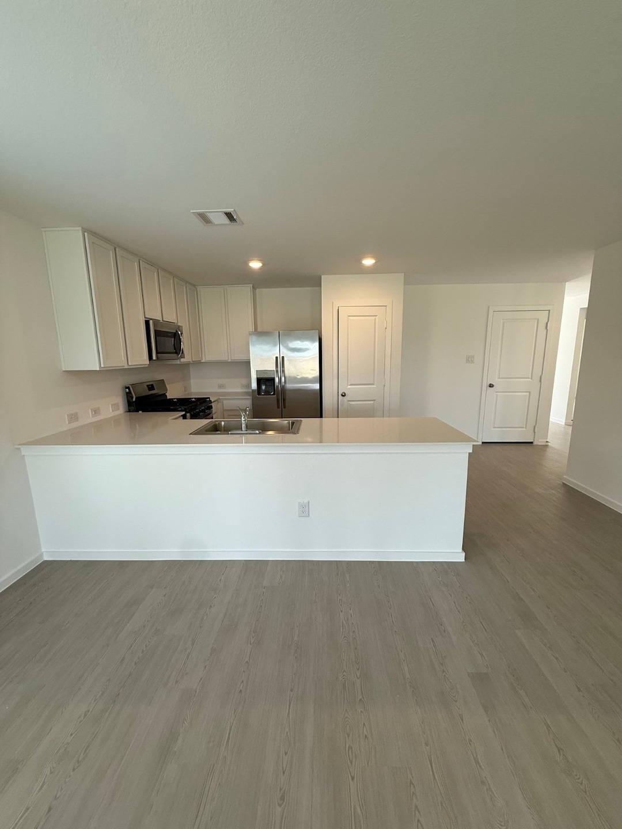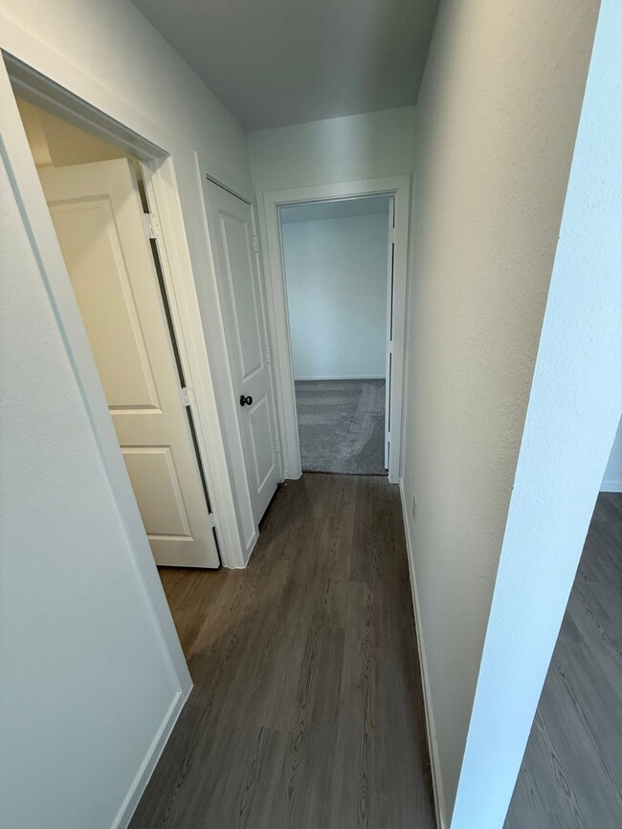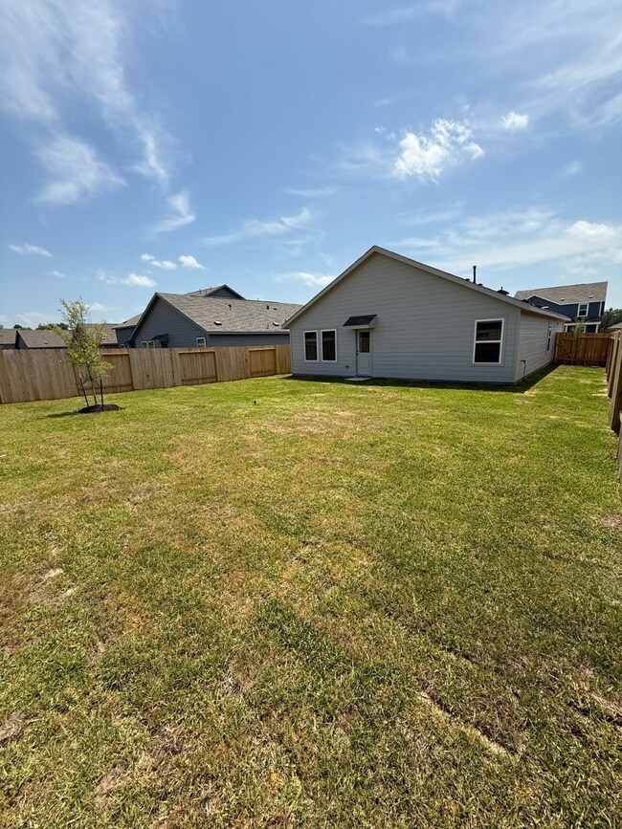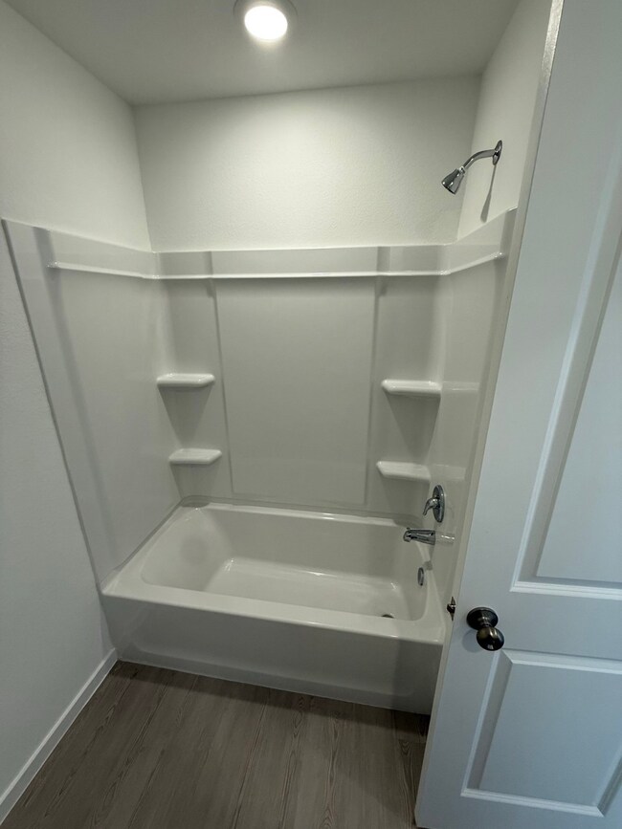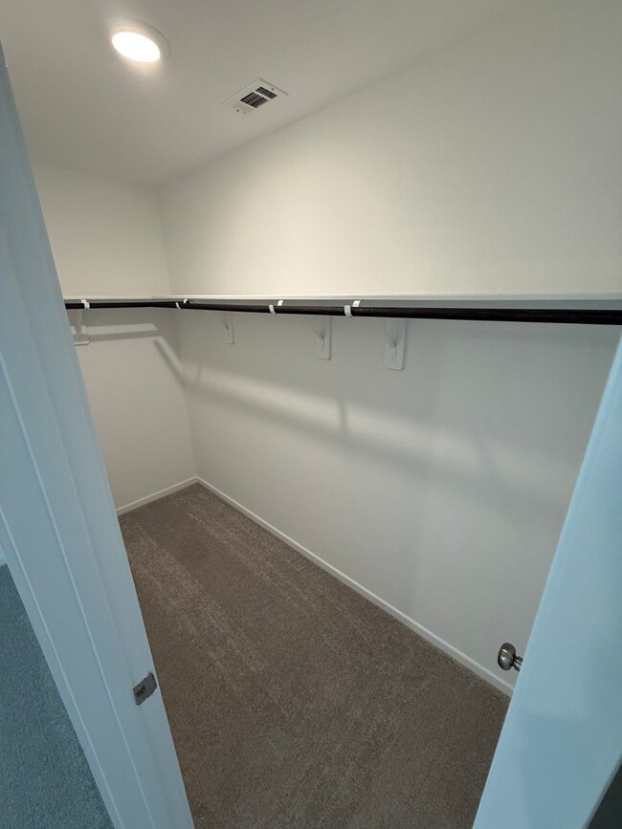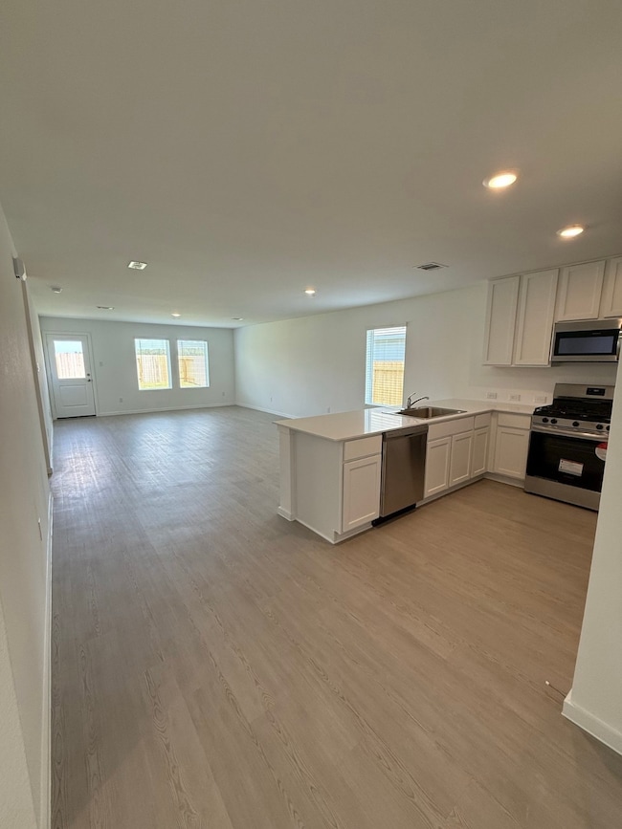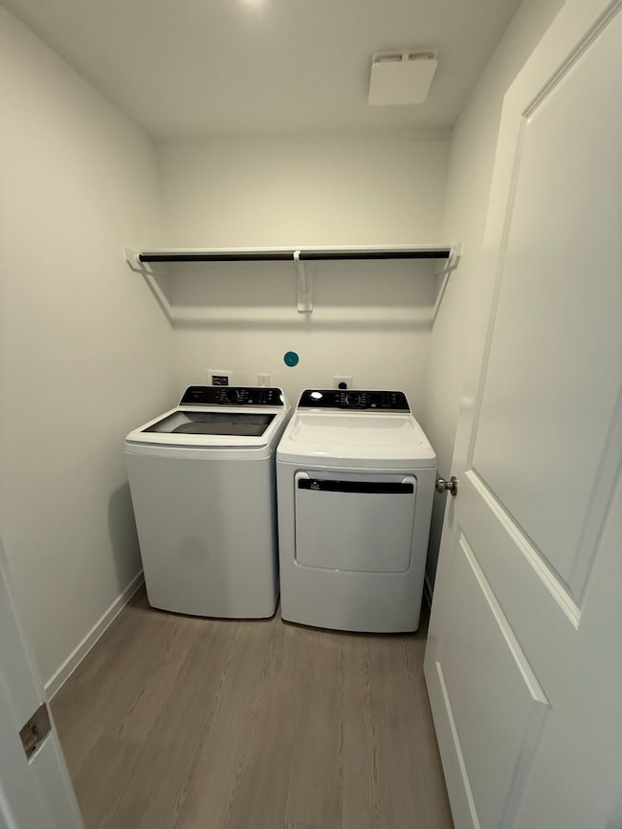
25428 Birch St Cleveland, TX 77328
Highlights
- Under Construction
- 2 Car Attached Garage
- 1-Story Property
- Traditional Architecture
- Central Heating and Cooling System
About This Home
As of May 2025NEW! Lennar Core Watermill Collection "Newlin" Plan with Elevation "A" in Pinewood Trails! This single-level home showcases a spacious open floorplan shared between the kitchen, dining area and family room for easy entertaining. An owner’s suite enjoys a private location in a rear corner of the home, complemented by an en-suite bathroom and walk-in closet. There are two secondary bedrooms at the front of the home, which are comfortable spaces for household members and overnight guests.
Last Agent to Sell the Property
Lennar Homes Village Builders, LLC Listed on: 04/21/2025
Home Details
Home Type
- Single Family
Year Built
- Built in 2025 | Under Construction
HOA Fees
- $31 Monthly HOA Fees
Parking
- 2 Car Attached Garage
Home Design
- Traditional Architecture
- Slab Foundation
- Composition Roof
- Cement Siding
Interior Spaces
- 1,474 Sq Ft Home
- 1-Story Property
Bedrooms and Bathrooms
- 3 Bedrooms
- 2 Full Bathrooms
Schools
- Greenleaf Elementary School
- Splendora Junior High
- Splendora High School
Utilities
- Central Heating and Cooling System
- Heating System Uses Gas
Community Details
- Pinewood Trails HOA, Phone Number (281) 857-6027
- Built by Lennar
- Pinewood Trails Subdivision
Similar Homes in Cleveland, TX
Home Values in the Area
Average Home Value in this Area
Property History
| Date | Event | Price | Change | Sq Ft Price |
|---|---|---|---|---|
| 06/28/2025 06/28/25 | Price Changed | $1,950 | -11.4% | $1 / Sq Ft |
| 06/05/2025 06/05/25 | For Rent | $2,200 | 0.0% | -- |
| 05/16/2025 05/16/25 | Sold | -- | -- | -- |
| 05/01/2025 05/01/25 | Price Changed | $250,990 | +39.4% | $170 / Sq Ft |
| 04/30/2025 04/30/25 | Pending | -- | -- | -- |
| 04/29/2025 04/29/25 | Price Changed | $180,000 | -28.3% | $122 / Sq Ft |
| 04/21/2025 04/21/25 | For Sale | $250,990 | -- | $170 / Sq Ft |
Tax History Compared to Growth
Agents Affiliated with this Home
-
Kristi Gray
K
Seller's Agent in 2025
Kristi Gray
Lifestyles Realty Houston Inc.
6 Total Sales
-
Jared Turner

Seller's Agent in 2025
Jared Turner
Lennar Homes Village Builders, LLC
(713) 222-7000
14,116 Total Sales
-
Jennifer Peters
J
Buyer's Agent in 2025
Jennifer Peters
Lifestyles Realty Houston Inc.
(832) 385-1490
56 Total Sales
Map
Source: Houston Association of REALTORS®
MLS Number: 76998304
- 400 Hickory St
- 246 County Road 3990
- 105 Orange St
- 1738 Mckeller Ave
- 1714 N Travis Ave
- 0 Mckeller Ave
- 3, 4 Doris St
- 0 Ross Ave
- 1103 E 2nd St
- 5122 1 County Rd
- 5122 2 County Rd
- 205 Charles St
- 503 Mildred St
- 1627 Lilley Ave
- 1600 Ross Ave
- 504 Pate St
- 43 County Road 386
- 31 County Road 386
- 01 Martin l King Dr
- 1305 N Blair Ave
