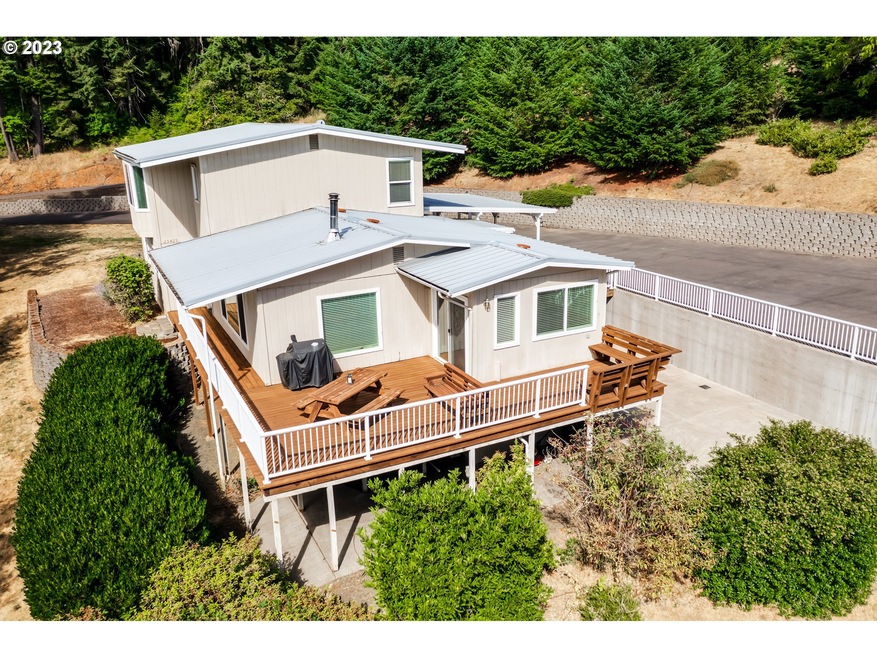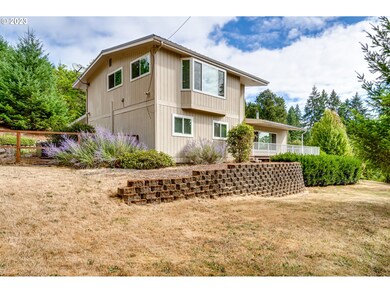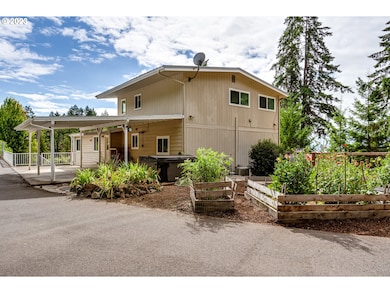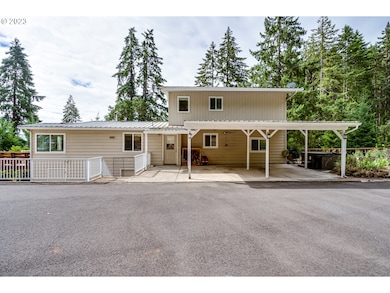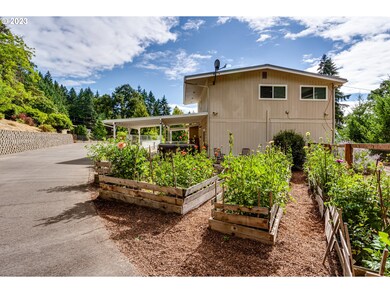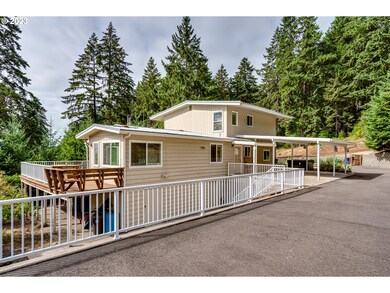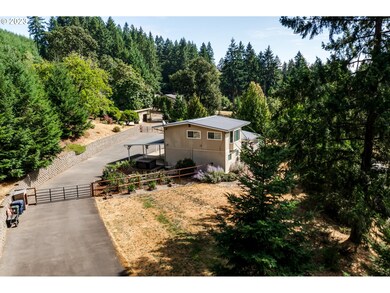
$699,000
- 3 Beds
- 2.5 Baths
- 2,616 Sq Ft
- 24829 High Pass Rd
- Junction City, OR
Enjoy this home surrounded by trees. It is a single level home that has had updates to HVAC, roof and Anderson windows throughout. Floor plan in this home has flexibility with living spaces. The very large family room is open to the kitchen with a granite eating bar. Use this space as a great room with living, dining and kitchen combined. There is also a formal living room and formal dining room.
Marti Templeton-Bays Triple Oaks Realty LLC
