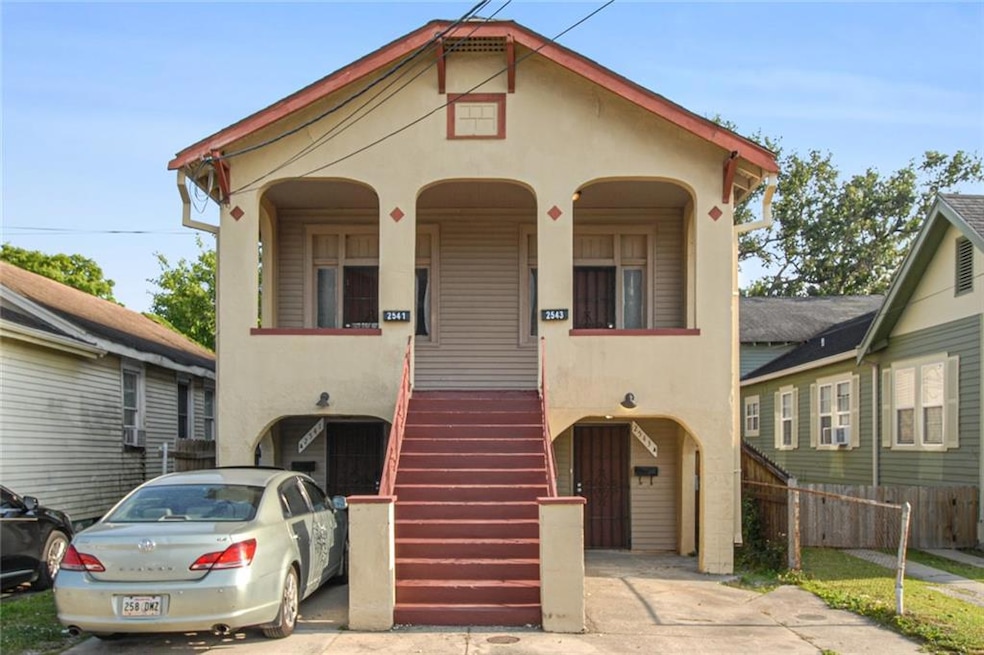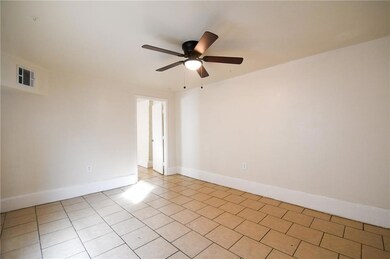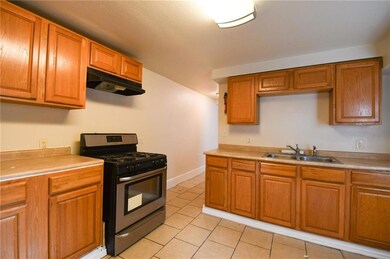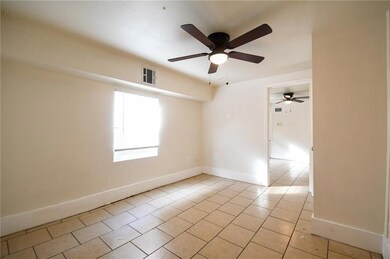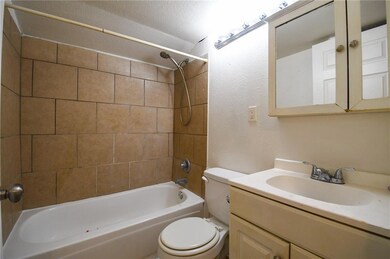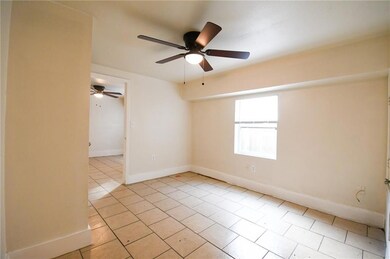2543 Acacia St Unit A New Orleans, LA 70122
Gentilly Terrace NeighborhoodHighlights
- Central Heating and Cooling System
- Property is in very good condition
- Rectangular Lot
- Dogs and Cats Allowed
About This Home
Welcome to 2543 Acacia St, a renovated 2-bedroom, 1-bath home located in a quiet section of Gentilly. This clean and well-maintained first-floor unit offers a comfortable layout with updated finishes throughout. The living area provides an inviting space to unwind, while the kitchen features modern touches that add both style and function. The bathroom has also been refreshed, giving the home a bright and contemporary feel. Set in a peaceful neighborhood, the property offers a relaxed atmosphere with streets suited for walking, commuting, and exploring the surrounding area. With easy access to I-10, reaching the French Quarter takes only about 12 minutes, giving residents convenient access to entertainment, dining, and city attractions. This renovated unit is move-in ready and offers an excellent opportunity for anyone seeking a clean and comfortable home in Gentilly. Text or call today for application information or to schedule a showing. $32 application fee.
Property Details
Home Type
- Multi-Family
Est. Annual Taxes
- $4,360
Year Built
- Built in 1950
Lot Details
- 3,598 Sq Ft Lot
- Rectangular Lot
- Property is in very good condition
Parking
- Off-Street Parking
Home Design
- Quadruplex
- Slab Foundation
- Stucco
Interior Spaces
- 950 Sq Ft Home
- 2-Story Property
Kitchen
- Oven
- Range
Bedrooms and Bathrooms
- 2 Bedrooms
- 1 Full Bathroom
Additional Features
- Outside City Limits
- Central Heating and Cooling System
Community Details
- Pet Deposit $250
- Dogs and Cats Allowed
- Breed Restrictions
Listing and Financial Details
- Security Deposit $1,100
- Tenant pays for electricity, gas
- The owner pays for water
- Assessor Parcel Number 38W304638
Map
Source: ROAM MLS
MLS Number: 2531519
APN: 3-8W-3-046-38
- 2538 Lavender St
- 2424 Lavender St
- 2555 Elder St
- 3662 Clematis St Unit B
- 2625 Acacia St
- 2626 Acacia St
- 2644 Elder St
- 2522 Jonquil St Unit A
- 2549 Jonquil St
- 2654 Myrtle St
- 2666 Acacia St
- 2427 Jonquil St Unit UPPER
- 3925 Franklin Ave
- 3507 Clermont Dr
- 2700 Clover St
- 2702 Clover St
- 3725 Clermont Dr
- 3301 Elysian Fields Ave Unit Furnished first floor 2 bed, 1.5 bath
- 2900 Pocahontas St
- 3000 Gentilly Blvd
