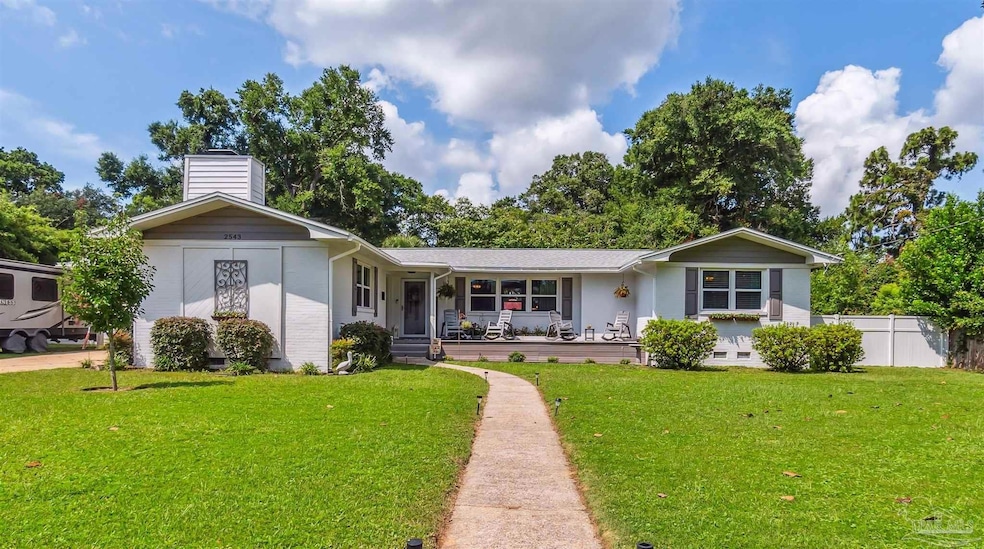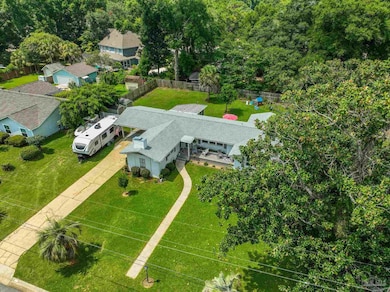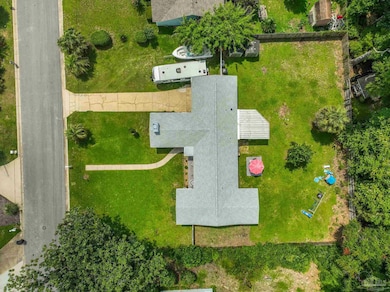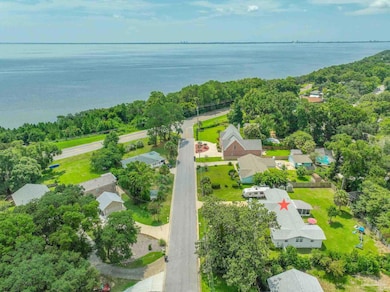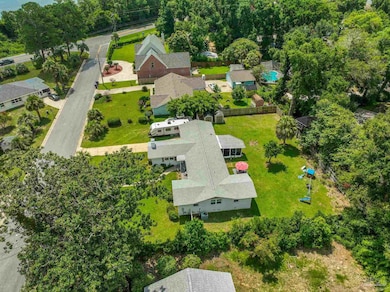
2543 Bayview Way Pensacola, FL 32503
Southeast Pensacola NeighborhoodEstimated payment $2,118/month
Highlights
- Popular Property
- Parking available for a boat
- 0.41 Acre Lot
- A.K. Suter Elementary School Rated A-
- Updated Kitchen
- Granite Countertops
About This Home
•• Location • Location • Location •• Full of character and charm, this inviting brick home is ideally situated just off Scenic Highway — less than 10 miles to Pensacola Beach, only 4 miles to downtown, and just 2 miles from the Bayou Texar boat ramp. The best of both city convenience and coastal access is right at your doorstep. Inside, you’ll find spacious living areas including a generous family room perfect for relaxing or entertaining. The updated kitchen and bathrooms bring a fresh, modern feel, blending style with everyday functionality. Love the outdoors? This home is a great fit — with space to park a boat or RV, a screened patio for enjoying the Florida breeze, and a mature orange tree offering seasonal fruit. The large lot provides room to add on, spread out, play, or garden. Practical updates offer peace of mind: new rain gutters, updated plumbing, blown-in attic insulation, insulated flooring, and a roof just two years old. Two backyard sheds offer extra storage, and the home sits within the AK Suter school zone. 2543 Bayview Way is anything but ordinary — this is not a cookie-cutter house. With a spacious front porch and its own distinct character, it stands out as a truly special opportunity near the bay. Come see it for yourself!
Home Details
Home Type
- Single Family
Est. Annual Taxes
- $2,547
Year Built
- Built in 1956
Lot Details
- 0.41 Acre Lot
- Privacy Fence
- Back Yard Fenced
- Interior Lot
Home Design
- Gable Roof Shape
- Off Grade Structure
- Frame Construction
- Floor Insulation
- Ridge Vents on the Roof
- Block Exterior
Interior Spaces
- 1,756 Sq Ft Home
- 1-Story Property
- Ceiling Fan
- Fireplace
- Double Pane Windows
- Blinds
- Formal Dining Room
- Screened Porch
- Washer and Dryer Hookup
Kitchen
- Updated Kitchen
- Built-In Microwave
- Dishwasher
- Granite Countertops
Flooring
- Carpet
- Laminate
- Tile
Bedrooms and Bathrooms
- 3 Bedrooms
- Remodeled Bathroom
- 2 Full Bathrooms
Parking
- 2 Parking Spaces
- 2 Carport Spaces
- Parking available for a boat
- RV Access or Parking
Eco-Friendly Details
- Energy-Efficient Insulation
Schools
- A.K. Suter Elementary School
- Workman Middle School
- Washington High School
Utilities
- Central Heating and Cooling System
- Heat Pump System
- Baseboard Heating
- Electric Water Heater
Community Details
- No Home Owners Association
- Mallory Heights Subdivision
Listing and Financial Details
- Assessor Parcel Number 012S291901005003
Map
Home Values in the Area
Average Home Value in this Area
Tax History
| Year | Tax Paid | Tax Assessment Tax Assessment Total Assessment is a certain percentage of the fair market value that is determined by local assessors to be the total taxable value of land and additions on the property. | Land | Improvement |
|---|---|---|---|---|
| 2024 | $2,547 | $191,679 | -- | -- |
| 2023 | $2,547 | $186,097 | $0 | $0 |
| 2022 | $2,476 | $180,677 | $0 | $0 |
| 2021 | $2,447 | $175,415 | $0 | $0 |
| 2020 | $2,821 | $157,371 | $0 | $0 |
| 2019 | $2,716 | $150,277 | $0 | $0 |
| 2018 | $2,184 | $141,610 | $0 | $0 |
| 2017 | $1,836 | $96,211 | $0 | $0 |
| 2016 | $1,821 | $94,118 | $0 | $0 |
| 2015 | $1,759 | $89,525 | $0 | $0 |
| 2014 | $1,718 | $86,605 | $0 | $0 |
Property History
| Date | Event | Price | Change | Sq Ft Price |
|---|---|---|---|---|
| 05/20/2025 05/20/25 | For Sale | $359,000 | +80.4% | $204 / Sq Ft |
| 03/30/2018 03/30/18 | Sold | $199,000 | -0.5% | $113 / Sq Ft |
| 02/06/2018 02/06/18 | Pending | -- | -- | -- |
| 01/04/2018 01/04/18 | Price Changed | $199,900 | -4.8% | $114 / Sq Ft |
| 12/14/2017 12/14/17 | Price Changed | $209,900 | -4.5% | $120 / Sq Ft |
| 11/21/2017 11/21/17 | For Sale | $219,900 | -- | $125 / Sq Ft |
Purchase History
| Date | Type | Sale Price | Title Company |
|---|---|---|---|
| Interfamily Deed Transfer | -- | None Available | |
| Warranty Deed | $199,000 | Equitable Title Of Mid Flori | |
| Warranty Deed | -- | -- |
Mortgage History
| Date | Status | Loan Amount | Loan Type |
|---|---|---|---|
| Open | $75,000 | New Conventional | |
| Previous Owner | $195,000 | Reverse Mortgage Home Equity Conversion Mortgage | |
| Previous Owner | $20,000 | Credit Line Revolving | |
| Previous Owner | $39,700 | Unknown | |
| Previous Owner | $40,000 | New Conventional |
Similar Homes in Pensacola, FL
Source: Pensacola Association of REALTORS®
MLS Number: 664618
APN: 01-2S-29-1901-005-003
- 2640 Semoran Dr
- 2142 Windermere Cir
- 3255 Newton Dr
- 2891 Semoran Dr
- 2320 Inverness Dr
- 2209 Inverness Dr
- 2299 Scenic Hwy Unit T7
- 2381 Sugartree Ct
- 120 Cove Rd
- 2201 Scenic Hwy Unit E7
- 2201 Scenic Hwy Unit M3
- 2201 Scenic Hwy Unit O-6
- 2201 Scenic Hwy Unit N6
- 2201 Scenic Hwy Unit M1
- 3640 Summit Blvd
- 2955 Newton Dr
- 2960 Pickford Place
- 3104 A E Avery St Unit A
- 3461 Carlotta St
- 3481 Summit Blvd
