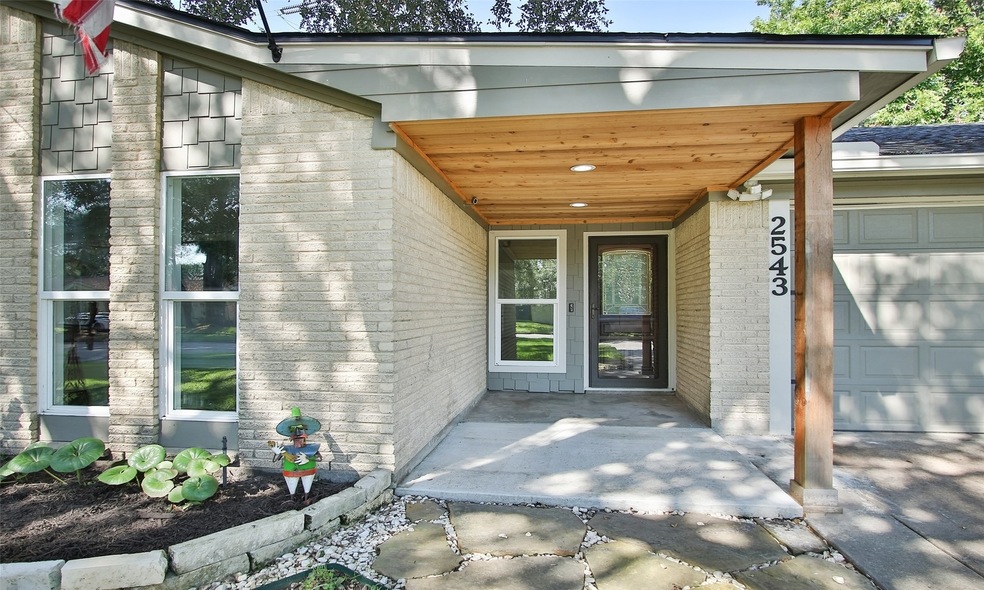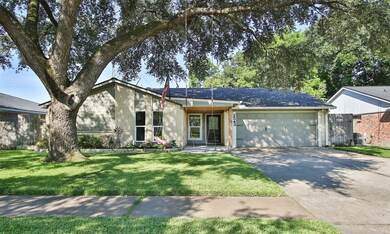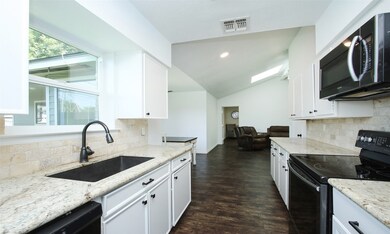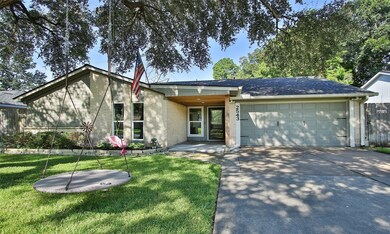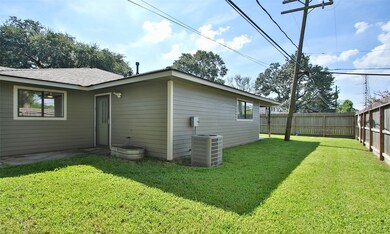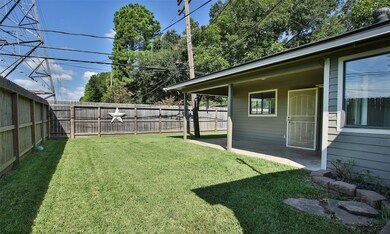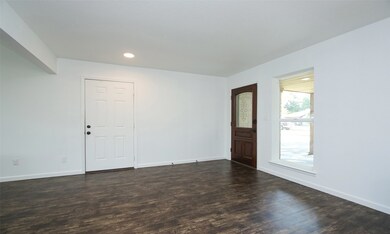
2543 Kevin Ln Houston, TX 77043
Spring Shadows NeighborhoodHighlights
- Deck
- High Ceiling
- Walk-In Pantry
- Contemporary Architecture
- Covered patio or porch
- Family Room Off Kitchen
About This Home
As of July 2024Many Updates! One Story home in MacGregor West, a red hot area of Spring Branch and one of the fastest appreciating neighborhoods with incredible west side freeway access to the Beltway, I-10, 290 and 249. Quick walk to Terrace Elementary. Home never flooded! Open 1 story 4 bedroom, 3 full bath floor plan, MASSIVE master closet and EN-SUITE walk-in shower in master bath! Among the many recent updates include: ROOF (2020), energy efficient windows (2017 front section of home/back section replaced in 2000 when addition was added), vinyl wood look flooring throughout (2017), interior fresh paint all surfaces 2021 (ceilings, walls, trim) and more. Skylights w/ auto open/close feature, 6" gutters w/ heavy duty screen, covered front porch w/cedar bead board soffit. -Hardi siding & fascia, exterior paint, back perimeter privacy fence w/ 6' pickets and 1' rot board, Samsung electric range/oven, microwave & refrigerator, granite countertops throughout. Zoned to SBISD.
Last Agent to Sell the Property
Coldwell Banker Realty - Memorial Office License #0533262 Listed on: 09/11/2021

Home Details
Home Type
- Single Family
Est. Annual Taxes
- $7,487
Year Built
- Built in 1963
Lot Details
- 6,771 Sq Ft Lot
- East Facing Home
- Back Yard Fenced
- Sprinkler System
HOA Fees
- $4 Monthly HOA Fees
Parking
- 2 Car Attached Garage
- Garage Door Opener
Home Design
- Contemporary Architecture
- Traditional Architecture
- Brick Exterior Construction
- Slab Foundation
- Composition Roof
- Wood Siding
- Cement Siding
- Radiant Barrier
Interior Spaces
- 2,423 Sq Ft Home
- 1-Story Property
- High Ceiling
- Ceiling Fan
- Family Room Off Kitchen
- Living Room
- Dining Room
- Utility Room
- Washer and Electric Dryer Hookup
- Fire and Smoke Detector
Kitchen
- Walk-In Pantry
- Electric Oven
- Electric Range
- Free-Standing Range
- Microwave
- Dishwasher
- Disposal
Flooring
- Vinyl Plank
- Vinyl
Bedrooms and Bathrooms
- 4 Bedrooms
- 3 Full Bathrooms
- Double Vanity
- Single Vanity
- Bathtub with Shower
Eco-Friendly Details
- Energy-Efficient Windows with Low Emissivity
- Energy-Efficient Insulation
- Energy-Efficient Thermostat
Outdoor Features
- Deck
- Covered patio or porch
Schools
- Terrace Elementary School
- Spring Oaks Middle School
- Spring Woods High School
Utilities
- Central Heating and Cooling System
- Heating System Uses Gas
- Programmable Thermostat
Community Details
- Mac Gregor Civic Association, Phone Number (713) 934-9599
- Mac Gregor West Subdivision
Listing and Financial Details
- Exclusions: See List in MLS
Ownership History
Purchase Details
Home Financials for this Owner
Home Financials are based on the most recent Mortgage that was taken out on this home.Purchase Details
Home Financials for this Owner
Home Financials are based on the most recent Mortgage that was taken out on this home.Purchase Details
Home Financials for this Owner
Home Financials are based on the most recent Mortgage that was taken out on this home.Purchase Details
Home Financials for this Owner
Home Financials are based on the most recent Mortgage that was taken out on this home.Purchase Details
Purchase Details
Purchase Details
Home Financials for this Owner
Home Financials are based on the most recent Mortgage that was taken out on this home.Similar Homes in Houston, TX
Home Values in the Area
Average Home Value in this Area
Purchase History
| Date | Type | Sale Price | Title Company |
|---|---|---|---|
| Deed | -- | None Listed On Document | |
| Vendors Lien | -- | None Available | |
| Vendors Lien | -- | None Available | |
| Gift Deed | -- | None Available | |
| Deed Of Distribution | -- | None Available | |
| Interfamily Deed Transfer | -- | -- | |
| Warranty Deed | -- | -- |
Mortgage History
| Date | Status | Loan Amount | Loan Type |
|---|---|---|---|
| Open | $332,000 | New Conventional | |
| Previous Owner | $387,030 | New Conventional | |
| Previous Owner | $200,000 | New Conventional | |
| Previous Owner | $261,000 | Reverse Mortgage Home Equity Conversion Mortgage | |
| Previous Owner | $62,900 | Seller Take Back |
Property History
| Date | Event | Price | Change | Sq Ft Price |
|---|---|---|---|---|
| 07/01/2024 07/01/24 | Sold | -- | -- | -- |
| 06/04/2024 06/04/24 | Pending | -- | -- | -- |
| 04/16/2024 04/16/24 | Price Changed | $425,000 | +7.6% | $176 / Sq Ft |
| 02/08/2024 02/08/24 | For Sale | $395,000 | -3.4% | $163 / Sq Ft |
| 11/16/2021 11/16/21 | Sold | -- | -- | -- |
| 10/17/2021 10/17/21 | Pending | -- | -- | -- |
| 09/10/2021 09/10/21 | For Sale | $409,000 | -- | $169 / Sq Ft |
Tax History Compared to Growth
Tax History
| Year | Tax Paid | Tax Assessment Tax Assessment Total Assessment is a certain percentage of the fair market value that is determined by local assessors to be the total taxable value of land and additions on the property. | Land | Improvement |
|---|---|---|---|---|
| 2024 | $6,741 | $443,310 | $186,203 | $257,107 |
| 2023 | $6,741 | $443,310 | $186,203 | $257,107 |
| 2022 | $8,549 | $405,398 | $186,203 | $219,195 |
| 2021 | $7,783 | $318,777 | $148,962 | $169,815 |
| 2020 | $7,581 | $290,936 | $148,962 | $141,974 |
| 2019 | $7,244 | $266,509 | $148,962 | $117,547 |
| 2018 | $2,825 | $256,526 | $148,962 | $107,564 |
| 2017 | $6,500 | $248,463 | $89,377 | $159,086 |
| 2016 | $5,940 | $248,463 | $89,377 | $159,086 |
| 2015 | $443 | $242,632 | $89,377 | $153,255 |
| 2014 | $443 | $239,990 | $37,241 | $202,749 |
Agents Affiliated with this Home
-
Kimberly Ater
K
Seller's Agent in 2024
Kimberly Ater
StepStone Realty LLC
(281) 744-2833
1 in this area
16 Total Sales
-
Ashlan Leonard
A
Buyer's Agent in 2024
Ashlan Leonard
Corcoran Prestige Realty
(713) 492-5352
1 in this area
37 Total Sales
-
Stephanie Schoggin

Seller's Agent in 2021
Stephanie Schoggin
Coldwell Banker Realty - Memorial Office
(713) 898-2797
15 in this area
45 Total Sales
-
Chuong Huynh

Buyer's Agent in 2021
Chuong Huynh
Seamless Realty
(800) 604-2046
5 in this area
36 Total Sales
Map
Source: Houston Association of REALTORS®
MLS Number: 5126980
APN: 0972650000018
- 10415 Westray St
- 10310 Helmsdale St
- 2675 Gessner Dr
- 10227 Emnora Ln
- 2342 Triway Ln Unit 147
- 2618 Fontana Dr
- 10320 Hammerly Blvd Unit 171
- 2246 Triway Ln
- 10470 Alcott Dr
- 2735 Triway Ln
- 2614 Southwick St
- 10382 Hammerly Blvd
- 2802 Bernadette Ln
- 2263 Triway Ln Unit 229
- 2806 Triway Ln
- 10488 Hammerly Blvd Unit 81
- 2219 Triway Ln Unit 240
- 2611 Teague Rd
- 2823 Stetson Ln
- 2730 Manila Ln
