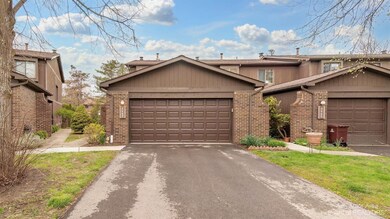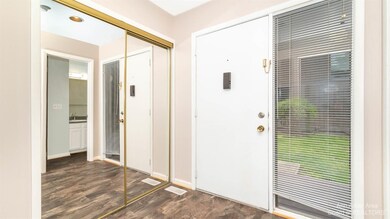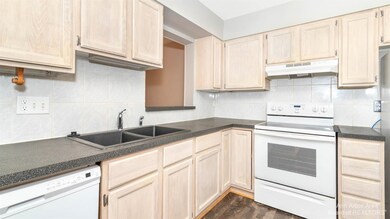
2543 Meade Ct Ann Arbor, MI 48105
Northside NeighborhoodHighlights
- In Ground Pool
- Home fronts a pond
- Recreation Room
- Logan Elementary School Rated A
- Clubhouse
- End Unit
About This Home
As of November 2024Check out the virtual tour! Undeniably, one of the best locations on the north side of Ann Arbor. Make Traver Lakes your new home! Perfect location in the community right on Duck Lake. Across the street from Logan Elementary and Clague MS. 3-BR, 2.1-BA, 1,508 sf end unit with a walkout finished basement and an oversized 2-car attached garage. Balcony overlooks the water and the walkout basement patio is surrounded by a beautiful perennial garden, access to a walking path and right on the water. Very close walking distance to restaurants, assorted grocery and restaurants, pharmacies and so much more. Bus 22 & 23 stop on the block. Convenient to North Campus, Toyota, Domino's Farms, UM Medical Campus, St. Joe Hospital, Google, AADL Traverwood Branch, Kroger, Way One, Orange Theory, expressw expressways, many parks and more. The community features a clubhouse, tennis courts, swimming pool and walking/biking paths., Primary Bath, Rec Room: Finished
Last Agent to Sell the Property
The Charles Reinhart Company License #6501384369 Listed on: 05/17/2023

Townhouse Details
Home Type
- Townhome
Est. Annual Taxes
- $6,646
Year Built
- Built in 1979
Lot Details
- 2,008 Sq Ft Lot
- Home fronts a pond
- Property fronts a private road
- End Unit
- Private Entrance
HOA Fees
- $270 Monthly HOA Fees
Parking
- 2 Car Attached Garage
- Garage Door Opener
- Additional Parking
Home Design
- Wood Siding
Interior Spaces
- 2-Story Property
- Wood Burning Fireplace
- Window Treatments
- Recreation Room
- Carpet
Kitchen
- Eat-In Kitchen
- <<OvenToken>>
- Range<<rangeHoodToken>>
- Dishwasher
- Disposal
Bedrooms and Bathrooms
- 3 Bedrooms
Laundry
- Laundry on lower level
- Dryer
- Washer
Finished Basement
- Walk-Out Basement
- Basement Fills Entire Space Under The House
Outdoor Features
- In Ground Pool
- Balcony
- Patio
Schools
- Logan Elementary School
- Clague Middle School
- Huron High School
Utilities
- Forced Air Heating and Cooling System
- Heating System Uses Natural Gas
- Cable TV Available
Community Details
Overview
- Association fees include trash, snow removal, lawn/yard care
- Traver Lakesno 1 Subdivision
Amenities
- Clubhouse
Recreation
- Tennis Courts
- Community Pool
- Trails
Ownership History
Purchase Details
Purchase Details
Home Financials for this Owner
Home Financials are based on the most recent Mortgage that was taken out on this home.Purchase Details
Home Financials for this Owner
Home Financials are based on the most recent Mortgage that was taken out on this home.Purchase Details
Purchase Details
Home Financials for this Owner
Home Financials are based on the most recent Mortgage that was taken out on this home.Similar Homes in Ann Arbor, MI
Home Values in the Area
Average Home Value in this Area
Purchase History
| Date | Type | Sale Price | Title Company |
|---|---|---|---|
| Quit Claim Deed | -- | None Listed On Document | |
| Warranty Deed | $440,000 | None Listed On Document | |
| Warranty Deed | $405,000 | None Listed On Document | |
| Interfamily Deed Transfer | -- | None Available | |
| Warranty Deed | $227,900 | -- |
Mortgage History
| Date | Status | Loan Amount | Loan Type |
|---|---|---|---|
| Previous Owner | $384,750 | New Conventional | |
| Previous Owner | $127,900 | Purchase Money Mortgage |
Property History
| Date | Event | Price | Change | Sq Ft Price |
|---|---|---|---|---|
| 11/22/2024 11/22/24 | Sold | $440,000 | +1.1% | $223 / Sq Ft |
| 11/04/2024 11/04/24 | Pending | -- | -- | -- |
| 10/31/2024 10/31/24 | For Sale | $435,000 | +7.4% | $220 / Sq Ft |
| 06/12/2023 06/12/23 | Sold | $405,000 | +8.0% | $205 / Sq Ft |
| 05/20/2023 05/20/23 | Pending | -- | -- | -- |
| 05/17/2023 05/17/23 | For Sale | $375,000 | 0.0% | $190 / Sq Ft |
| 05/19/2020 05/19/20 | Rented | $2,300 | 0.0% | -- |
| 05/19/2020 05/19/20 | Under Contract | -- | -- | -- |
| 05/19/2020 05/19/20 | For Rent | $2,300 | 0.0% | -- |
| 06/28/2018 06/28/18 | Rented | $2,300 | 0.0% | -- |
| 05/29/2018 05/29/18 | Under Contract | -- | -- | -- |
| 04/09/2018 04/09/18 | For Rent | $2,300 | -- | -- |
Tax History Compared to Growth
Tax History
| Year | Tax Paid | Tax Assessment Tax Assessment Total Assessment is a certain percentage of the fair market value that is determined by local assessors to be the total taxable value of land and additions on the property. | Land | Improvement |
|---|---|---|---|---|
| 2025 | $6,261 | $199,900 | $0 | $0 |
| 2024 | $8,990 | $195,800 | $0 | $0 |
| 2023 | $5,491 | $185,600 | $0 | $0 |
| 2022 | $6,646 | $158,200 | $0 | $0 |
| 2021 | $6,459 | $153,500 | $0 | $0 |
| 2020 | $6,255 | $148,600 | $0 | $0 |
| 2019 | $8,264 | $140,400 | $140,400 | $0 |
| 2018 | $5,854 | $127,400 | $0 | $0 |
| 2017 | $4,447 | $122,300 | $0 | $0 |
| 2016 | $4,291 | $88,936 | $0 | $0 |
| 2015 | $4,086 | $88,670 | $0 | $0 |
| 2014 | $4,086 | $85,900 | $0 | $0 |
| 2013 | -- | $85,900 | $0 | $0 |
Agents Affiliated with this Home
-
David Anderson

Seller's Agent in 2024
David Anderson
Howard Hanna Real Estate
(734) 604-0355
2 in this area
53 Total Sales
-
Christopher Bergmans

Buyer's Agent in 2024
Christopher Bergmans
The Charles Reinhart Company
(734) 730-3793
6 in this area
127 Total Sales
-
Kirk Glassel

Seller's Agent in 2023
Kirk Glassel
The Charles Reinhart Company
(517) 812-7038
25 in this area
193 Total Sales
-
L
Seller Co-Listing Agent in 2018
Lynda Schultz
Keller Williams Ann Arbor Mrkt
Map
Source: Southwestern Michigan Association of REALTORS®
MLS Number: 23129239
APN: 09-15-101-025
- 2537 Meade Ct
- 2623 Meade Ct
- 2519 Meade Ct
- 2503 Meade Ct
- 3320 Bluett Dr
- 0000 Nixon Rd
- 2859 Renfrew St
- 2904 Rayfield Ave
- 2946 Corston Rd
- 2950 Corston Rd
- 2965 Aughton Rd
- 2990 Stoke Way
- 2949 Aughton Rd
- 2715 S Spurway Dr
- 2840 Tuebingen Pkwy
- 22 Haverhill Ct
- 2825 Ridington Rd
- 2822 Purley Ave
- 2824 Ridington Rd
- 2855 Hardwick Rd





