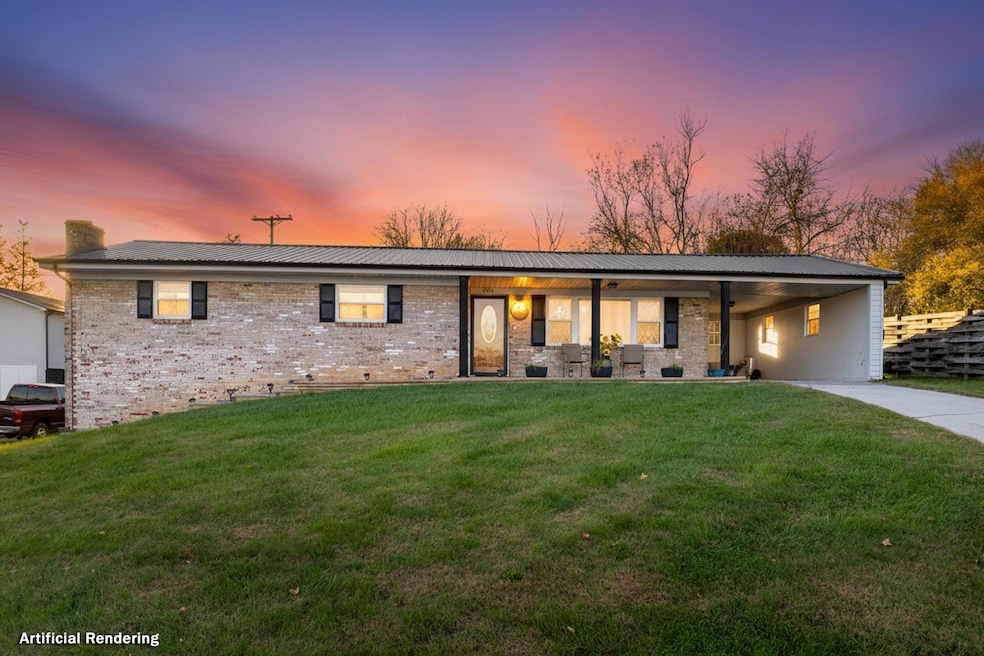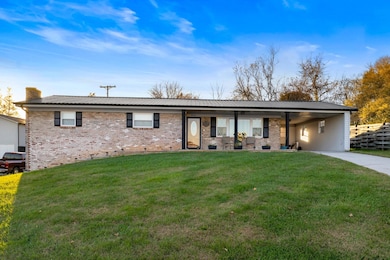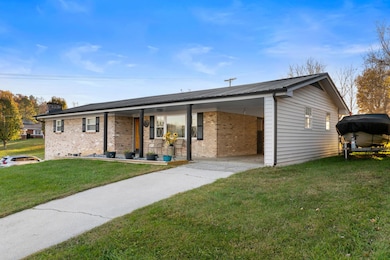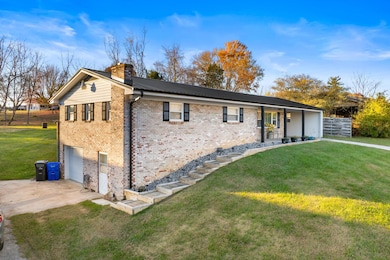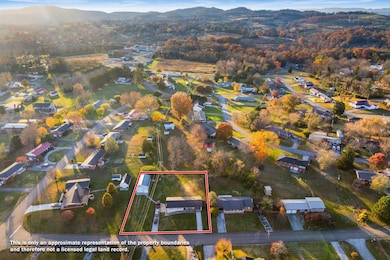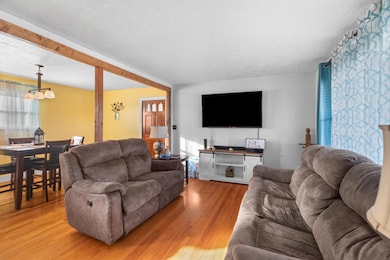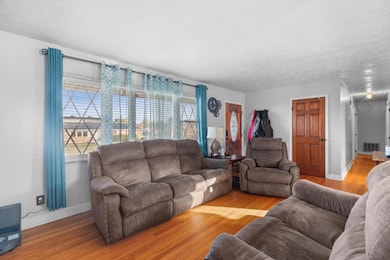2543 Montcastle Dr Morristown, TN 37814
Estimated payment $1,793/month
Highlights
- Ranch Style House
- No HOA
- Rear Porch
- Wood Flooring
- Separate Outdoor Workshop
- 1 Car Attached Garage
About This Home
Move-in ready and full of character, this 3 bedroom, 1.5 bath home offers 1,300 square feet of light-filled living in the desirable Lakemoore subdivision on Morristown's East end. Original hardwood floors run throughout, creating a warm, timeless feel, while thoughtful updates provide peace of mind—including a newer roof, updated HVAC system, and double-pane windows that invite in abundant natural light. The comfortable layout features spacious living areas, an efficient kitchen, and three well-sized bedrooms. Outside, you'll love the curb appeal and outdoor living: beautifully landscaped grounds with mature plantings and tidy beds, a large RV garage perfect for storage, hobbies, or a workshop, plus an additional lot offering room to expand, garden, or play. Convenient to all of Morristown's amenities—shopping, dining, parks, and schools—this home blends classic charm with modern reliability. With its prime location, updated systems, professional landscaping, and hard-to-find RV storage, it's a fantastic opportunity in Lakemoore. Schedule your showing and make this East Morristown gem yours!
Home Details
Home Type
- Single Family
Est. Annual Taxes
- $1,428
Year Built
- Built in 1959
Lot Details
- 0.53 Acre Lot
- Lot Has A Rolling Slope
Parking
- 1 Car Attached Garage
- 1 Carport Space
Home Design
- Ranch Style House
- Brick Exterior Construction
- Block Foundation
- Asphalt Roof
- Vinyl Siding
Interior Spaces
- 1,297 Sq Ft Home
- Metal Fireplace
- Double Pane Windows
- Awning
- Storage
- Washer and Electric Dryer Hookup
Kitchen
- Breakfast Bar
- Microwave
- Dishwasher
Flooring
- Wood
- Linoleum
Bedrooms and Bathrooms
- 3 Bedrooms
- Walk-In Closet
Unfinished Basement
- Walk-Out Basement
- Walk-Up Access
- Interior and Exterior Basement Entry
- Block Basement Construction
- Laundry in Basement
Accessible Home Design
- Accessible Full Bathroom
- Accessible Common Area
- Accessible Kitchen
- Central Living Area
- Accessible Hallway
- Accessible Entrance
Outdoor Features
- Separate Outdoor Workshop
- Outdoor Storage
- Rear Porch
Utilities
- Central Heating and Cooling System
- Heat Pump System
- Electric Water Heater
- Cable TV Available
Additional Features
- City Lot
- Equipment Barn
Community Details
- No Home Owners Association
- Lakemoore Subdivision
Listing and Financial Details
- Assessor Parcel Number 010.00
Map
Home Values in the Area
Average Home Value in this Area
Tax History
| Year | Tax Paid | Tax Assessment Tax Assessment Total Assessment is a certain percentage of the fair market value that is determined by local assessors to be the total taxable value of land and additions on the property. | Land | Improvement |
|---|---|---|---|---|
| 2024 | $796 | $45,200 | $6,150 | $39,050 |
| 2023 | $796 | $45,200 | $0 | $0 |
| 2022 | $1,429 | $45,200 | $6,150 | $39,050 |
| 2021 | $1,429 | $45,200 | $6,150 | $39,050 |
| 2020 | $1,427 | $45,200 | $6,150 | $39,050 |
| 2019 | $1,025 | $30,150 | $6,375 | $23,775 |
| 2018 | $950 | $30,150 | $6,375 | $23,775 |
| 2017 | $935 | $30,150 | $6,375 | $23,775 |
| 2016 | $893 | $30,150 | $6,375 | $23,775 |
| 2015 | $830 | $30,150 | $6,375 | $23,775 |
| 2014 | -- | $30,150 | $6,375 | $23,775 |
| 2013 | -- | $31,275 | $0 | $0 |
Property History
| Date | Event | Price | List to Sale | Price per Sq Ft | Prior Sale |
|---|---|---|---|---|---|
| 11/14/2025 11/14/25 | Pending | -- | -- | -- | |
| 11/14/2025 11/14/25 | For Sale | $317,749 | +69.5% | $245 / Sq Ft | |
| 12/23/2020 12/23/20 | Sold | $187,500 | -6.2% | $145 / Sq Ft | View Prior Sale |
| 11/07/2020 11/07/20 | Pending | -- | -- | -- | |
| 09/18/2020 09/18/20 | For Sale | $199,900 | -- | $154 / Sq Ft |
Purchase History
| Date | Type | Sale Price | Title Company |
|---|---|---|---|
| Warranty Deed | $187,500 | Blue Ridge Title Company Llc | |
| Quit Claim Deed | -- | -- | |
| Quit Claim Deed | -- | -- | |
| Deed | -- | -- |
Mortgage History
| Date | Status | Loan Amount | Loan Type |
|---|---|---|---|
| Open | $168,750 | New Conventional |
Source: Lakeway Area Association of REALTORS®
MLS Number: 709618
APN: 025B-B-010.00
- 0 Brights Pike
- 2012 Brights View Ln
- 1961 Brights View Ln
- Lot 1 N Davy Crockett Pkwy
- 00 N Davy Crockett Pkwy
- 2165 Brights Pike
- 1864 Limestone Path
- 1683 Pebblestone Ct
- 2552 Lakeview Dr
- 1548 Jefferson St
- 2143 Hill Trail Dr
- 2828 Reeds Chapel Rd
- 2061 Lakewood Dr
- 1504 Tyler Cir
- 3460 Norton Dr
- Lot 177 Hill Trail Dr
- Lot 175 Hill Trail Dr
- Lot 176 Hill Trail Dr
- Lot 178 Hill Trail Dr
- 2035 Reese St
