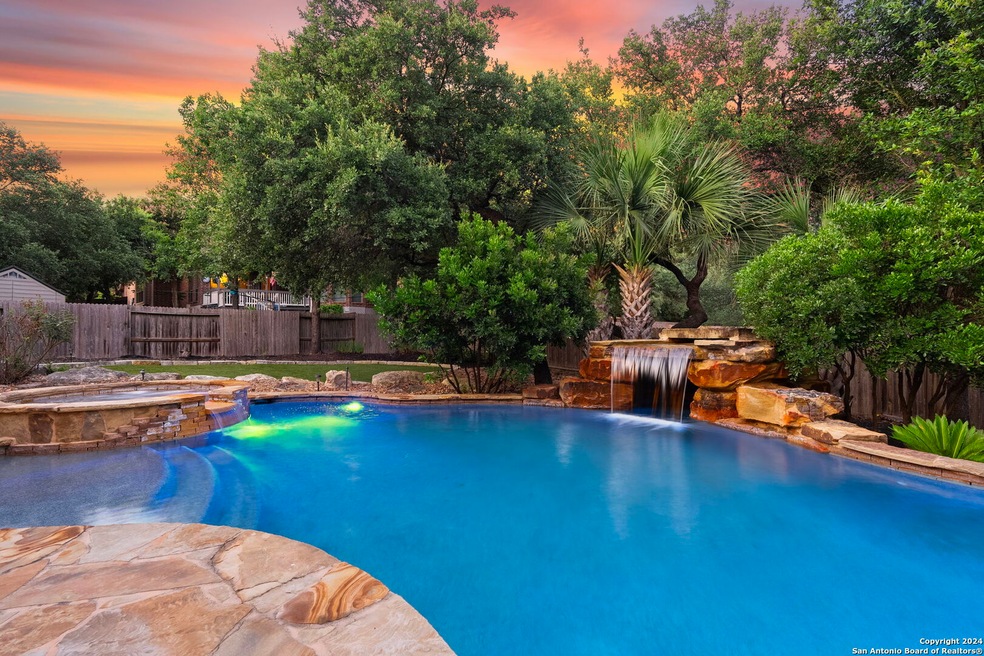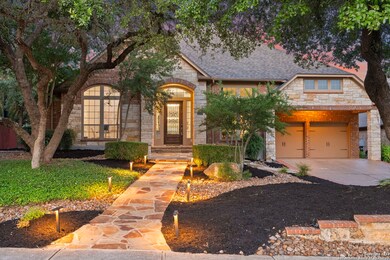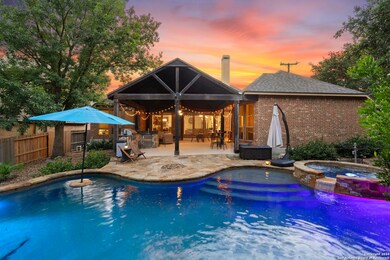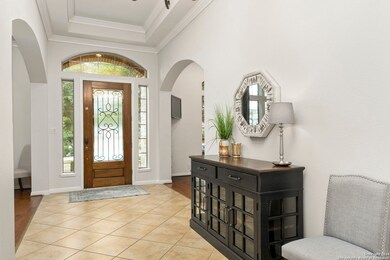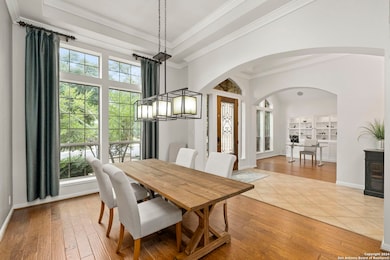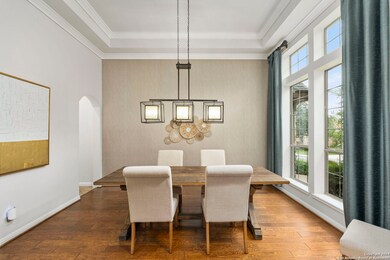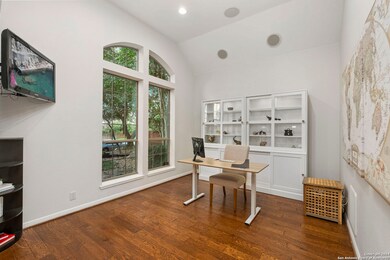
25430 River Ranch San Antonio, TX 78255
Northwest Side NeighborhoodHighlights
- Heated Pool
- Clubhouse
- Outdoor Kitchen
- Dr. Sara B. McAndrew Elementary School Rated A-
- Wood Flooring
- Solid Surface Countertops
About This Home
As of February 2025Located in the sought-after gated community of River Ranch, come see this stunning one-story home with luxurious Keith Zars pool and a bright, open floor plan. With four bedrooms, a dedicated office, formal dining room, and a spacious game room, the layout is designed for versatility. The gourmet kitchen features a large island with seating, granite countertops, stainless steel appliances, and a gas cooktop, perfect for any chef. Retreat to the primary suite, with a spa-like bath offering dual vanities, a soaking tub, walk-in shower, and an expansive walk-in closet. The three additional bedrooms are thoughtfully separated from the primary for added privacy. Step outside to the covered patio, a true entertainer's dream, featuring an outdoor kitchen, kegerator and a mounted TV.
Last Agent to Sell the Property
Tiffany Maymi
Coldwell Banker D'Ann Harper Listed on: 11/06/2024
Last Buyer's Agent
Diana Myhre
Home Team of America
Home Details
Home Type
- Single Family
Est. Annual Taxes
- $12,635
Year Built
- Built in 2009
Lot Details
- 0.33 Acre Lot
- Fenced
- Sprinkler System
HOA Fees
- $58 Monthly HOA Fees
Parking
- 2 Car Attached Garage
Home Design
- Brick Exterior Construction
- Slab Foundation
- Composition Roof
- Masonry
Interior Spaces
- 3,563 Sq Ft Home
- Property has 1 Level
- Ceiling Fan
- Chandelier
- Window Treatments
- Living Room with Fireplace
- Game Room
Kitchen
- Eat-In Kitchen
- Walk-In Pantry
- Gas Cooktop
- <<microwave>>
- Dishwasher
- Solid Surface Countertops
- Disposal
Flooring
- Wood
- Carpet
- Ceramic Tile
Bedrooms and Bathrooms
- 4 Bedrooms
- Walk-In Closet
- 3 Full Bathrooms
Laundry
- Laundry Room
- Laundry on main level
- Washer Hookup
Outdoor Features
- Heated Pool
- Covered patio or porch
- Outdoor Kitchen
- Outdoor Grill
Schools
- Mcandrew Elementary School
- Rawlinson Middle School
- Clark High School
Utilities
- Central Heating and Cooling System
- Heating System Uses Natural Gas
- Gas Water Heater
- Water Softener is Owned
Listing and Financial Details
- Legal Lot and Block 17 / 62
- Assessor Parcel Number 047091620170
Community Details
Overview
- $500 HOA Transfer Fee
- River Rock Ranch Homeowners Association
- Built by Perry Homes
- River Rock Ranch Subdivision
- Mandatory home owners association
Amenities
- Community Barbecue Grill
- Clubhouse
Recreation
- Community Pool or Spa Combo
- Park
Security
- Controlled Access
Ownership History
Purchase Details
Home Financials for this Owner
Home Financials are based on the most recent Mortgage that was taken out on this home.Purchase Details
Similar Homes in the area
Home Values in the Area
Average Home Value in this Area
Purchase History
| Date | Type | Sale Price | Title Company |
|---|---|---|---|
| Vendors Lien | -- | Independence Title Company | |
| Warranty Deed | -- | Chicago Title Company |
Mortgage History
| Date | Status | Loan Amount | Loan Type |
|---|---|---|---|
| Open | $561,249 | VA | |
| Previous Owner | $160,500 | Credit Line Revolving |
Property History
| Date | Event | Price | Change | Sq Ft Price |
|---|---|---|---|---|
| 02/05/2025 02/05/25 | Sold | -- | -- | -- |
| 01/30/2025 01/30/25 | Pending | -- | -- | -- |
| 12/20/2024 12/20/24 | Price Changed | $699,900 | -1.4% | $196 / Sq Ft |
| 12/07/2024 12/07/24 | Price Changed | $710,000 | -1.4% | $199 / Sq Ft |
| 11/06/2024 11/06/24 | For Sale | $720,000 | 0.0% | $202 / Sq Ft |
| 10/10/2024 10/10/24 | Price Changed | $720,000 | -0.7% | $202 / Sq Ft |
| 09/13/2024 09/13/24 | For Sale | $725,000 | 0.0% | $203 / Sq Ft |
| 08/17/2024 08/17/24 | Pending | -- | -- | -- |
| 07/14/2024 07/14/24 | For Sale | $725,000 | +17.9% | $203 / Sq Ft |
| 07/05/2021 07/05/21 | Off Market | -- | -- | -- |
| 03/26/2021 03/26/21 | Sold | -- | -- | -- |
| 02/24/2021 02/24/21 | Pending | -- | -- | -- |
| 12/16/2020 12/16/20 | For Sale | $615,000 | -- | $173 / Sq Ft |
Tax History Compared to Growth
Tax History
| Year | Tax Paid | Tax Assessment Tax Assessment Total Assessment is a certain percentage of the fair market value that is determined by local assessors to be the total taxable value of land and additions on the property. | Land | Improvement |
|---|---|---|---|---|
| 2023 | $10,823 | $676,500 | $116,950 | $583,050 |
| 2022 | $12,210 | $615,000 | $98,450 | $516,550 |
| 2021 | $10,326 | $501,270 | $98,450 | $408,220 |
| 2020 | $9,591 | $455,700 | $81,530 | $374,170 |
| 2019 | $10,334 | $474,760 | $81,530 | $393,230 |
| 2018 | $9,841 | $452,000 | $81,530 | $370,470 |
| 2017 | $9,610 | $440,000 | $81,530 | $358,470 |
| 2016 | $9,238 | $423,000 | $81,530 | $341,470 |
| 2015 | $9,364 | $432,000 | $81,530 | $350,470 |
| 2014 | $9,364 | $432,400 | $0 | $0 |
Agents Affiliated with this Home
-
T
Seller's Agent in 2025
Tiffany Maymi
Coldwell Banker D'Ann Harper
-
D
Buyer's Agent in 2025
Diana Myhre
Home Team of America
-
Michelle Macom

Seller's Agent in 2021
Michelle Macom
Real Broker, LLC
(210) 884-4885
1 in this area
23 Total Sales
-
Cat Lodge

Buyer's Agent in 2021
Cat Lodge
Kuper Sotheby's Int'l Realty
5 in this area
153 Total Sales
Map
Source: San Antonio Board of REALTORS®
MLS Number: 1821626
APN: 04709-162-0170
- 25530 Painted Rock
- 15022 Barn Swallow Dr
- 25534 River Ranch
- 25551 River Ranch
- 25448 River Ledge
- 25447 River Ledge
- 10703 Kendall Canyon
- 25827 Enchanted Dawn
- 25507 River Ledge
- 25835 Enchanted Dawn
- 25719 Stormy Ridge
- 8503 Silent Creek
- 25034 Seal Cove
- 8910 Azalea Pointe
- 25727 Madison Ranch
- 25802 Madison Ranch
- 8318 Cactus Wren Ln
- 25002 Shuman Creek
- 8705 Mountain Top
- 9032 Raven Pointe
