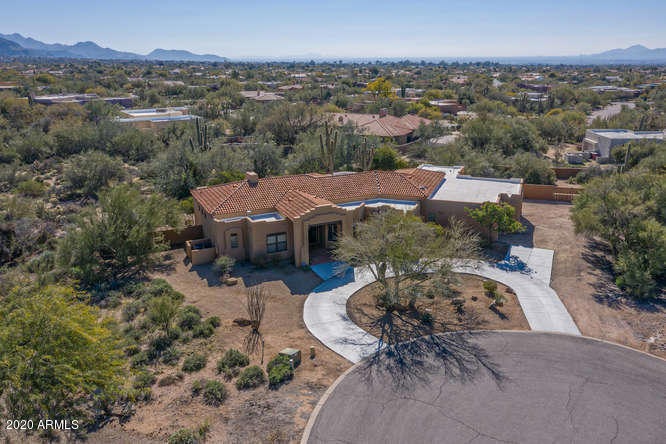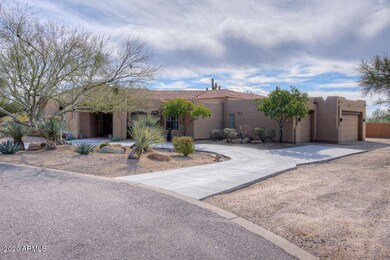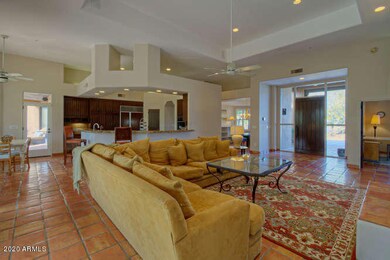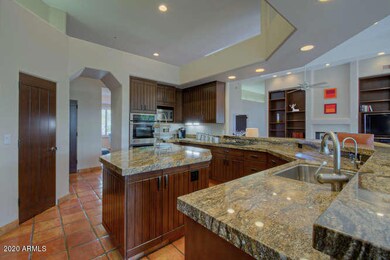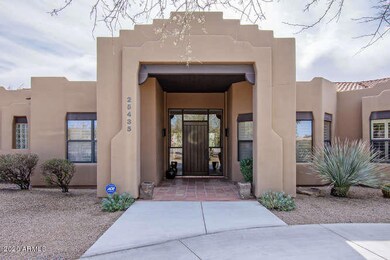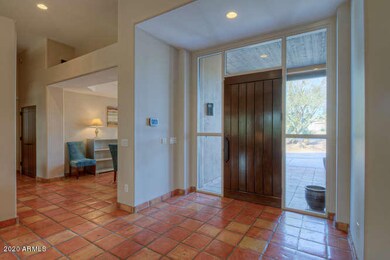
25435 N 82nd St Scottsdale, AZ 85255
Pinnacle Peak NeighborhoodEstimated Value: $1,391,000 - $1,621,112
Highlights
- Play Pool
- RV Gated
- Family Room with Fireplace
- Pinnacle Peak Elementary School Rated A
- Mountain View
- Santa Fe Architecture
About This Home
As of June 2020PRICE IMPROVEMENT! Bright, light filled Custom 4bed/3bath on quiet cul-de-sac in N. Scottsdale. Easy access to shopping, dining, freeways, and recreational activities. Sited on an oversized lot; enjoy mountain views from expansive windows and back ratio. Inside home features authentic Saltillo tile, built-in book shelves, hardwood cabinetry, solid core doors. Granite in kitchen, w/walk-in pantry and sunny breakfast room. Relax in the large great room w/wood burning fireplace! Enjoy the game/bonus room, wet bar and separate DR for family get-togethers. Large, cov'd patio overlooks private backyard & pool w/soothing waterfall. Master suite has dual vanities, 2 closets. Store ''toys'' in oversized 3-car gar w/wkshop, cabinets. R/V gate! Newer water heater, Nest therm. No HOA. No steps
Home Details
Home Type
- Single Family
Est. Annual Taxes
- $5,573
Year Built
- Built in 1992
Lot Details
- 1.1 Acre Lot
- Cul-De-Sac
- Desert faces the front and back of the property
- Wrought Iron Fence
- Block Wall Fence
- Front and Back Yard Sprinklers
- Sprinklers on Timer
Parking
- 3 Car Direct Access Garage
- Side or Rear Entrance to Parking
- Garage Door Opener
- Circular Driveway
- RV Gated
Home Design
- Santa Fe Architecture
- Wood Frame Construction
- Tile Roof
- Built-Up Roof
- Foam Roof
- Stucco
Interior Spaces
- 3,327 Sq Ft Home
- 1-Story Property
- Wet Bar
- Central Vacuum
- Ceiling height of 9 feet or more
- Ceiling Fan
- Two Way Fireplace
- Double Pane Windows
- Low Emissivity Windows
- Tinted Windows
- Family Room with Fireplace
- 2 Fireplaces
- Living Room with Fireplace
- Mountain Views
Kitchen
- Eat-In Kitchen
- Breakfast Bar
- Kitchen Island
- Granite Countertops
Flooring
- Carpet
- Tile
Bedrooms and Bathrooms
- 4 Bedrooms
- Remodeled Bathroom
- Primary Bathroom is a Full Bathroom
- 3 Bathrooms
- Dual Vanity Sinks in Primary Bathroom
- Low Flow Plumbing Fixtures
- Bathtub With Separate Shower Stall
Home Security
- Security System Owned
- Fire Sprinkler System
Accessible Home Design
- Roll-in Shower
- Accessible Hallway
- Doors with lever handles
- No Interior Steps
- Stepless Entry
Eco-Friendly Details
- Mechanical Fresh Air
Pool
- Play Pool
- Fence Around Pool
Outdoor Features
- Covered patio or porch
- Built-In Barbecue
Schools
- Pinnacle Peak Preparatory Elementary School
- Mountain Trail Middle School
- Pinnacle High School
Utilities
- Refrigerated Cooling System
- Zoned Heating
- Septic Tank
- High Speed Internet
- Cable TV Available
Community Details
- No Home Owners Association
- Association fees include no fees
- Happy Valley Ranch Unit 3 Lt 1 32 Subdivision, Custom Floorplan
Listing and Financial Details
- Home warranty included in the sale of the property
- Tax Lot 8
- Assessor Parcel Number 212-08-206
Ownership History
Purchase Details
Home Financials for this Owner
Home Financials are based on the most recent Mortgage that was taken out on this home.Purchase Details
Home Financials for this Owner
Home Financials are based on the most recent Mortgage that was taken out on this home.Purchase Details
Home Financials for this Owner
Home Financials are based on the most recent Mortgage that was taken out on this home.Purchase Details
Similar Homes in the area
Home Values in the Area
Average Home Value in this Area
Purchase History
| Date | Buyer | Sale Price | Title Company |
|---|---|---|---|
| Caldwell John M | $805,000 | First American Title Ins Co | |
| Michael Bradley A | $869,000 | Fidelity Natl Ttl Agcy Inc | |
| Sumby Mark | -- | Fidelity Natl Title Agency I | |
| Sumby Mark | $826,000 | Fidelity Natl Title Agency I | |
| Reiter Barbara C | -- | None Available |
Mortgage History
| Date | Status | Borrower | Loan Amount |
|---|---|---|---|
| Open | Caldwell John M | $644,000 | |
| Previous Owner | Michael Bradley A | $782,100 | |
| Previous Owner | Sumby Mark | $702,100 | |
| Previous Owner | Reiter Jeffrey J | $198,600 |
Property History
| Date | Event | Price | Change | Sq Ft Price |
|---|---|---|---|---|
| 06/17/2020 06/17/20 | Sold | $805,000 | -3.6% | $242 / Sq Ft |
| 05/01/2020 05/01/20 | Price Changed | $835,000 | -1.6% | $251 / Sq Ft |
| 04/13/2020 04/13/20 | Price Changed | $849,000 | -1.2% | $255 / Sq Ft |
| 03/25/2020 03/25/20 | Price Changed | $859,000 | -1.5% | $258 / Sq Ft |
| 02/26/2020 02/26/20 | Price Changed | $872,000 | -1.5% | $262 / Sq Ft |
| 02/21/2020 02/21/20 | Price Changed | $885,000 | -1.6% | $266 / Sq Ft |
| 02/08/2020 02/08/20 | For Sale | $899,000 | +8.8% | $270 / Sq Ft |
| 01/20/2017 01/20/17 | Sold | $826,000 | -1.5% | $248 / Sq Ft |
| 11/16/2016 11/16/16 | Pending | -- | -- | -- |
| 10/31/2016 10/31/16 | For Sale | $839,000 | -- | $252 / Sq Ft |
Tax History Compared to Growth
Tax History
| Year | Tax Paid | Tax Assessment Tax Assessment Total Assessment is a certain percentage of the fair market value that is determined by local assessors to be the total taxable value of land and additions on the property. | Land | Improvement |
|---|---|---|---|---|
| 2025 | $5,777 | $71,971 | -- | -- |
| 2024 | $5,684 | $68,544 | -- | -- |
| 2023 | $5,684 | $100,380 | $20,070 | $80,310 |
| 2022 | $5,594 | $68,270 | $13,650 | $54,620 |
| 2021 | $5,706 | $64,780 | $12,950 | $51,830 |
| 2020 | $5,529 | $60,880 | $12,170 | $48,710 |
| 2019 | $5,573 | $57,180 | $11,430 | $45,750 |
| 2018 | $5,405 | $56,510 | $11,300 | $45,210 |
| 2017 | $5,141 | $54,720 | $10,940 | $43,780 |
| 2016 | $5,078 | $52,570 | $10,510 | $42,060 |
| 2015 | $4,810 | $51,110 | $10,220 | $40,890 |
Agents Affiliated with this Home
-
Mila Delaware

Seller's Agent in 2020
Mila Delaware
Coldwell Banker Realty
(480) 760-5665
1 in this area
7 Total Sales
-

Seller Co-Listing Agent in 2020
Lynnette Harsh
Coldwell Banker Realty
-
Janelle Flaherty

Buyer's Agent in 2020
Janelle Flaherty
Russ Lyon Sotheby's International Realty
(602) 615-3251
5 in this area
102 Total Sales
-
Rebecca Norton

Seller's Agent in 2017
Rebecca Norton
Coldwell Banker Realty
(480) 220-2375
2 in this area
49 Total Sales
-
Frank Aazami

Seller Co-Listing Agent in 2017
Frank Aazami
Russ Lyon Sotheby's International Realty
(480) 266-0240
11 in this area
224 Total Sales
-

Buyer's Agent in 2017
Aria Mashburn
HomeSmart
(480) 213-6060
Map
Source: Arizona Regional Multiple Listing Service (ARMLS)
MLS Number: 6034792
APN: 212-08-206
- 8110 E Saddle Horn Rd
- 25032 N Ranch Gate Rd
- 25031 N Paso Trail
- 25483 N Wrangler Rd
- 25232 N Horseshoe Trail
- 0 N Hayden 2 Rd Unit 1 6615971
- 8526 E Hackamore Dr
- 8595 E Bronco Trail
- 26035 N Hayden Rd Unit 1
- 8155 E Juan Tabo Rd
- 8156 E Questa Rd
- 24688 N 87th St
- 7909 E Santa Catalina Dr
- 24218 N 85th St
- 7928 E Parkview Ln
- 8730 E Tether Trail
- 7848 E Parkview Ln
- 25582 N 89th St
- 8757 E Lariat Ln
- 8601 E De la o Rd Unit 3
- 25435 N 82nd St
- 25243 N Ranch Gate Rd
- 25450 N 82nd St
- 8215 E Bronco Trail
- 25249 N Ranch Gate Rd
- 25475 N 82nd St
- 25480 N 82nd St
- 25239 N Ranch Gate Rd
- 25450 N Miramar Cir
- 25429 N Bronco Trail
- 8255 E Bronco Trail
- 25227 N Ranch Gate Rd
- 25535 N 82nd St
- 25550 N 82nd St
- 25230 N Roping Rd
- 25261 N Ranch Gate Rd
- 25238 N Ranch Gate Rd
- 8250 E Bronco Trail
- 25439 N Bronco Trail
- 25218 N Roping Rd
