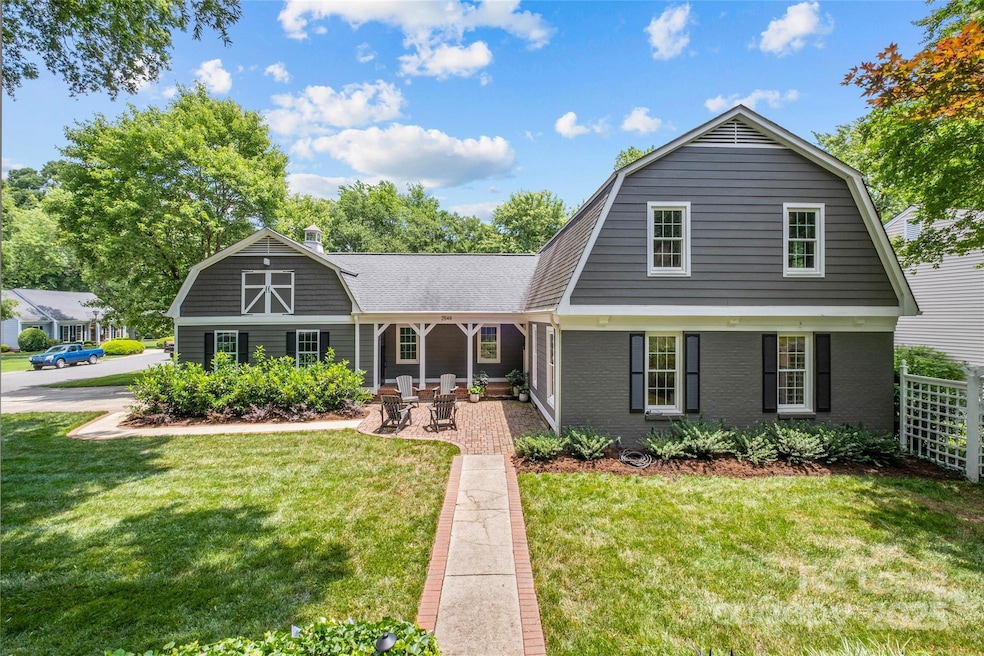2544 Ainsdale Rd Charlotte, NC 28226
Governor's Square NeighborhoodHighlights
- Open Floorplan
- Deck
- Wood Flooring
- Sharon Elementary Rated A-
- Traditional Architecture
- Corner Lot
About This Home
Beautifully renovated South Park home. Unfurnished, 4 Bedroom, 2.5 Bath home with a primary suite on the main level. The open floor plan allows for seamless living throughout. Living room has gas fireplace and tons of built in storage. The fully renovated kitchen offers a farm sink, gas cooktop, tons of storage, beverage refrigerator and huge island that opens into the second living space. Off the main floor is a large deck leading to expansive yard with built in gas fire pit, grill hook up and storage shed. Upstairs are 3 spacious bedrooms, hall office and a Jack and Jill bathroom. The walk-in attic is perfect for extra storage. 2 car attached garage. Included in rent is: All lawn care, bi-weekly cleaning and monthly pest control. Tenant responsible for all utilities: Gas, water, electricity. Lease terms are flexible but prefer 12-15 month term. Pets are allowed but conditional. This home is close proximity to Foxcroft East shopping center, all private schools, South Park Mall and more. Available October 1.
Listing Agent
RE/MAX Executive Brokerage Email: Laura@CLTSFinest.com License #282692 Listed on: 09/02/2025

Home Details
Home Type
- Single Family
Est. Annual Taxes
- $6,565
Year Built
- Built in 1973
Lot Details
- Back Yard Fenced
- Corner Lot
- Lawn
- Property is zoned R3
Parking
- 2 Car Attached Garage
- Driveway
Home Design
- Traditional Architecture
- Farmhouse Style Home
Interior Spaces
- 2-Story Property
- Open Floorplan
- Bar Fridge
- Fireplace
- Wood Flooring
- Crawl Space
- Home Security System
Kitchen
- Electric Oven
- Gas Cooktop
- Microwave
- Dishwasher
- Kitchen Island
- Farmhouse Sink
- Disposal
Bedrooms and Bathrooms
- Walk-In Closet
Laundry
- Laundry Room
- Dryer
Outdoor Features
- Deck
- Fire Pit
- Shed
- Rear Porch
Schools
- Sharon Elementary School
- Alexander Graham Middle School
- South Mecklenburg High School
Utilities
- Forced Air Zoned Cooling and Heating System
- Heat Pump System
- Tankless Water Heater
- Gas Water Heater
- Cable TV Available
Listing and Financial Details
- Security Deposit $6,500
- Property Available on 10/1/25
- Tenant pays for all utilities, cable TV, electricity, gas, interior common lights, internet, water
- Assessor Parcel Number 183-196-27
Community Details
Overview
- Governors Square Subdivision
Recreation
- Community Playground
- Trails
Pet Policy
- Pet Deposit $500
Map
Source: Canopy MLS (Canopy Realtor® Association)
MLS Number: 4296958
APN: 183-196-27
- 2501 Handley Place
- 4312 Silo Ln
- 2103 Cortelyou Rd
- 4523 Fox Brook Ln
- 4026 Chevington Rd Unit 101
- 4536 Fox Brook Ln
- 3516 Colony Crossing Dr
- 4026 Sharon View Rd
- 3041 Valencia Terrace
- 3737 Winding Creek Ln Unit 3737
- 3740 Winding Creek Ln
- 4429 Cameron Oaks Dr
- 4401 Town And Country Dr
- 4231 Fox Brook Ln
- 1219 Royal Prince Ct Unit 3
- 1211 Royal Prince Ct
- 1216 Royal Prince Ct Unit 7
- 2500 Giverny Dr
- 4937 S Hill View Dr Unit 44
- 4601 Crooked Oak Ln
- 4312 Silo Ln
- 4026 Chevington Rd Unit 103
- 4605 Colony Rd
- 3505 Colony Crossing Dr Unit 22
- 4429 Cameron Oaks Dr
- 4835 Cameron Valley Pkwy
- 4425 Sharon Rd Unit 2A
- 4425 Sharon Rd Unit 1
- 4425 Sharon Rd
- 4220 Colony Plaza Dr Unit 11B
- 4220 Colony Plaza Dr Unit 22A
- 4220 Colony Plaza Dr Unit 32A
- 3012 Sharon View Rd
- 4845 Ashley Park Ln
- 3920 Sharon Rd Unit 208
- 3920 Sharon Rd Unit 201
- 4300 Sharon Rd Unit A
- 4300 Sharon Rd Unit PH1
- 4300 Sharon Rd Unit F
- 4300 Sharon Rd






