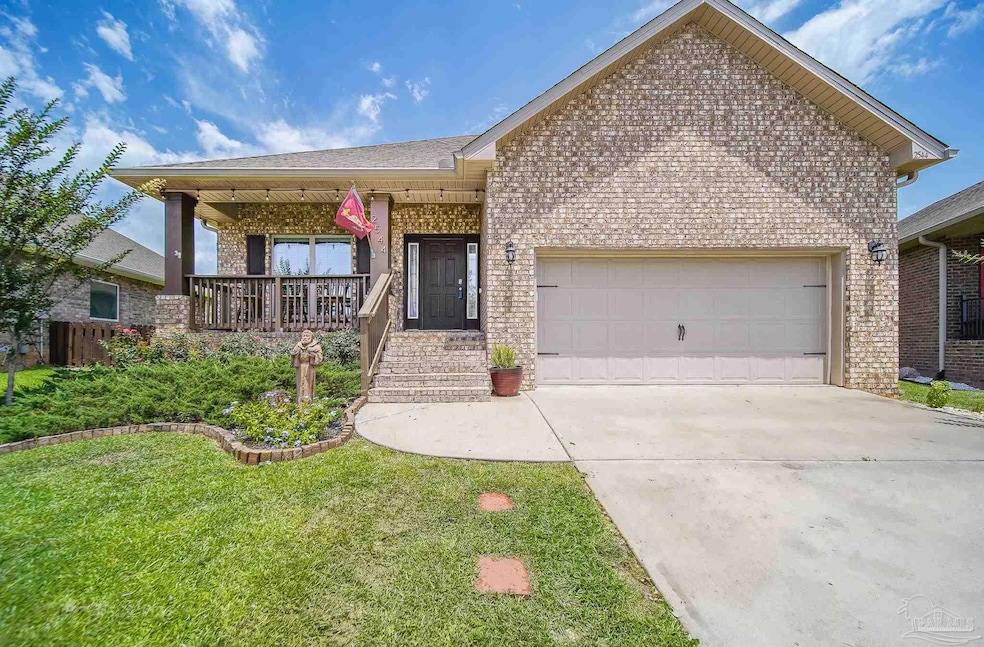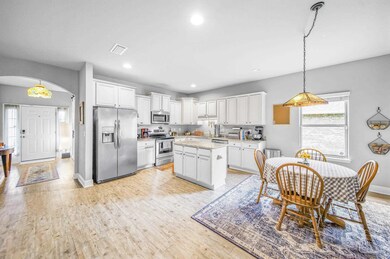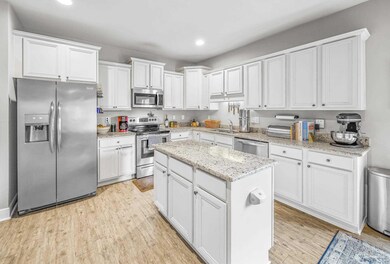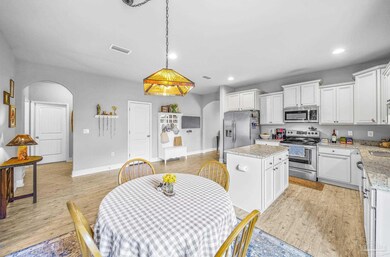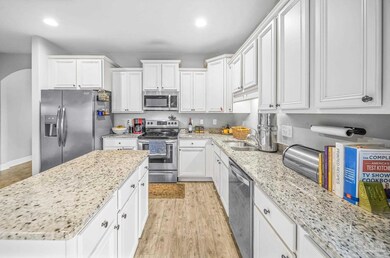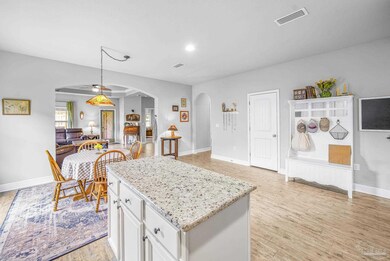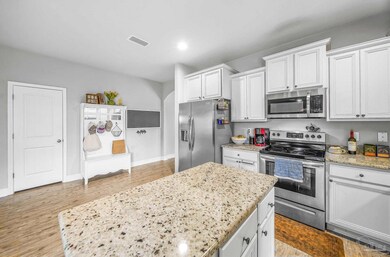2544 Caldwell Cir Milton, FL 32571
Highlights
- High Ceiling
- Screened Porch
- Eat-In Kitchen
- Granite Countertops
- Shutters
- Tray Ceiling
About This Home
This turnkey home offers nearly 2,000 square feet including three bedrooms, two full bathrooms, and a separate office. Although the home is only 6 years old, the current owners did a wonderful job adding both character and modern touches like board and batten siding in some rooms, a screened porch, and a brand new tankless water heater. Other architectural details like trey ceilings and arched doorways can be found throughout creating an inviting atmosphere. The main living areas are ideal for entertaining with a wide open kitchen, dining area, and great room. They say the kitchen is the heart of the home and this kitchen is no exception. Its both functional and beautiful with custom cabinets, granite counters, a center island, and a large pantry. Split from the guest rooms is the private primary suite. With views of the backyard and a stunning ensuite bathroom, it's a true oasis. The ensuite has similar finishes as the kitchen like a granite double vanity, as well as a soaking tub, and separate tile shower. It also has a huge walk-in closet so sharing space with your partner will no longer be an issue! Out back is a fully fenced yard with a brand new irrigation system and sod that can be enjoyed from both the paver patio and screened porch. Just imagine hosting barbecues this summer and lounging under that gorgeous pergola! This home is a must-see so schedule a showing today! Call 850-208-3917 to schedule your personal showing, and visit TSBRentals.com to complete your application online. There is a $250 Move-In Fee Per Household and a $50 Lease Fee Per Tenant. Pets allowed with Owner Approval. Pet Fee and Monthly Pet Rent apply.
Listing Agent
TEAM SANDY BLANTON REALTY, INC Brokerage Phone: 850-208-3917 Listed on: 10/26/2025
Home Details
Home Type
- Single Family
Est. Annual Taxes
- $3,866
Year Built
- Built in 2018
Lot Details
- 7,187 Sq Ft Lot
- Privacy Fence
- Back Yard Fenced
Parking
- 2 Car Garage
Home Design
- Brick Exterior Construction
- Slab Foundation
- Frame Construction
- Ridge Vents on the Roof
Interior Spaces
- 1,979 Sq Ft Home
- 1-Story Property
- Crown Molding
- Tray Ceiling
- High Ceiling
- Ceiling Fan
- Recessed Lighting
- Double Pane Windows
- Shutters
- Blinds
- Combination Dining and Living Room
- Screened Porch
- Storage
- Washer and Dryer Hookup
- Inside Utility
Kitchen
- Eat-In Kitchen
- Cooktop
- Built-In Microwave
- Dishwasher
- Kitchen Island
- Granite Countertops
Flooring
- Carpet
- Vinyl
Bedrooms and Bathrooms
- 3 Bedrooms
- 2 Full Bathrooms
- Soaking Tub
Outdoor Features
- Patio
- Rain Gutters
Schools
- Chumuckla Elementary School
- Central Middle School
- Central High School
Utilities
- Central Air
- Heat Pump System
- Baseboard Heating
- Gas Water Heater
- High Speed Internet
- Cable TV Available
Community Details
- Ashley Plantation Subdivision
Listing and Financial Details
- Tenant pays for all utilities
- Assessor Parcel Number 232N30007700C000030
Map
Source: Pensacola Association of REALTORS®
MLS Number: 674262
APN: 23-2N-30-0077-00C00-0030
- 6294 Ladera Trail
- 6372 Ladera Trail
- 6311 Ladera Trail
- 6347 Ladera Trail
- 6377 Ladera Trail
- 6786 Quintette Rd
- 2436 Renfroe Rd
- 6120 Buttonbrook Dr
- 6619 Allison Way
- 2731 Elkhorn Dr
- 2772 Elkhorn Dr
- 2665 Tulip Hill Rd
- 2781 Elkhorn Dr
- 2701 Tulip Hill Rd
- 2462 Wallace Lake Rd
- 001 Wallace Lake Rd
- Springsteen Plan at Stonechase
- 6323 Buckthorn Cir Unit LOT 23E
- McCartney Plan at Stonechase
- Joplin Plan at Stonechase
- 6348 Ladera Trail
- 2701 Tulip Hill Rd
- 5738 Dunridge Dr
- 5490 Oakmont Dr
- 5534 Berrybrook Cr
- 5947 Greenfield St
- 3569 S Hampton Way
- 5790 Corkscrew Ct
- 5213 Conservation Cir
- 3521 Sweet Bay Dr
- 4946 Snipe Rd
- 5636 Blake Ln
- 5789 Conley Ct
- 5788 Conley Ct
- 5748 Conley Ct
- 4283 Lancaster Gate Dr
- 4007 Amble Way
- 5524 Tucker Cir
- 4852 Canvasback Blvd
- 4462 Jude Way
