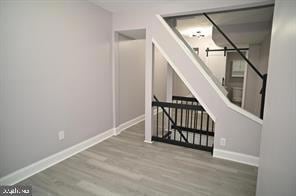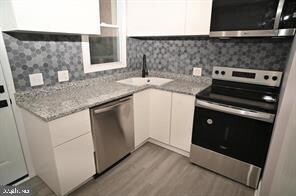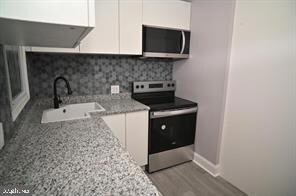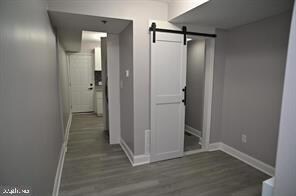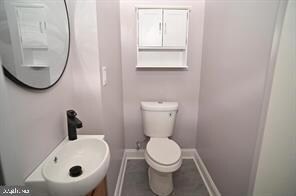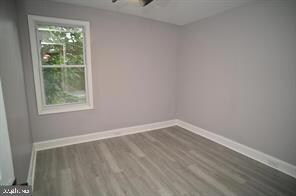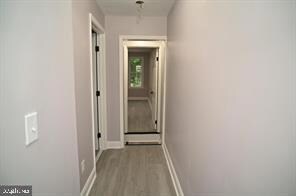2544 Druid Hill Ave Baltimore, MD 21217
Penn North NeighborhoodHighlights
- Property is near a lake
- Deck
- Park or Greenbelt View
- Federal Architecture
- Wood Flooring
- No HOA
About This Home
WOW! Just what you've been looking for a spacious 2 Bed / 1.5 Bath. This gorgeous home is awaiting your finishing touches! This home has many updates on a great block. YOU won't find a better place to live! Come tour this newly updated rental with everything you want including AC, updated kitchen, sparkling luxury floors, off street parking, Druid Hill Park nearby and conveniently located. This home is convenient to shopping and transportation. Schedule a tour before it’s GONE!! NO PETS, Please don't ask! NO SMOKING OF ANY KIND INSIDE THE UNIT!
Co-Listing Agent
(302) 588-8099 rashad.howell@gmail.com ExecuHome Realty License #0670207
Townhouse Details
Home Type
- Townhome
Est. Annual Taxes
- $1,291
Year Built
- Built in 1930 | Remodeled in 2025
Lot Details
- 620 Sq Ft Lot
- Northeast Facing Home
- Wood Fence
- Back Yard
- Property is in excellent condition
Home Design
- Federal Architecture
- Entry on the 1st floor
- Flat Roof Shape
- Plaster Walls
- Frame Construction
- Rubber Roof
Interior Spaces
- Property has 2 Levels
- Beamed Ceilings
- Ceiling Fan
- Insulated Doors
- Dining Area
- Park or Greenbelt Views
- Surveillance System
- Unfinished Basement
Kitchen
- Electric Oven or Range
- ENERGY STAR Qualified Refrigerator
Flooring
- Wood
- Tile or Brick
Bedrooms and Bathrooms
- 2 Bedrooms
- Walk-in Shower
Parking
- Dirt Driveway
- Off-Street Parking
Eco-Friendly Details
- Energy-Efficient Windows
Outdoor Features
- Property is near a lake
- Deck
- Enclosed Patio or Porch
Utilities
- Forced Air Heating System
- Heat Pump System
- 100 Amp Service
- Natural Gas Water Heater
- Public Septic
Listing and Financial Details
- Residential Lease
- Security Deposit $1,300
- Tenant pays for all utilities
- No Smoking Allowed
- 12-Month Lease Term
- Available 11/22/25
- Assessor Parcel Number 0313063411 019
Community Details
Overview
- No Home Owners Association
- Penn North Subdivision
Pet Policy
- Pets allowed on a case-by-case basis
Map
Source: Bright MLS
MLS Number: MDBA2192108
APN: 3411-019
- 2533 Francis St
- 2603 Francis St
- 2527 Francis St
- 2517 Druid Hill Ave
- 1523 Clifton Ave
- 2573 Mcculloh St
- 2533 Woodbrook Ave
- 2505 Woodbrook Ave
- 2526 Mcculloh St
- 2479 Druid Hill Ave
- 2705 Parkwood Ave
- 2718 Auchentoroly Terrace
- 2429 Francis St
- 2812 Auchentoroly Terrace
- 2453 Mcculloh St
- 2823 Woodbrook Ave
- 2827 Woodbrook Ave
- 2820 Auchentoroly Terrace
- 2511 Madison Ave
- 2820 Woodbrook Ave
- 2522 Madison Ave Unit 2
- 2720 Auchentoroly Terrace Unit 1
- 2309 Avalon Ave
- 2422 Madison Ave Unit 1
- 2511 Eutaw Place Unit 402
- 2920 Auchentoroly Terrace Unit A2
- 2406 Madison Ave
- 1121 Whitelock St
- 2356 Mcculloh St
- 2136 N Fulton Ave Unit 3
- 2417 Eutaw Place Unit A
- 2417 Eutaw Place Unit B
- 2920 Parkwood Ave Unit 1
- 2920 Parkwood Ave Unit 3
- 2920 Parkwood Ave Unit 2
- 2022 N Fulton Ave
- 2500 Linden Ave Unit 2
- 1731 N Carey St
- 3208 Auchentoroly Terrace Unit BASEMENT
- 901 Druid Park Lake Dr
