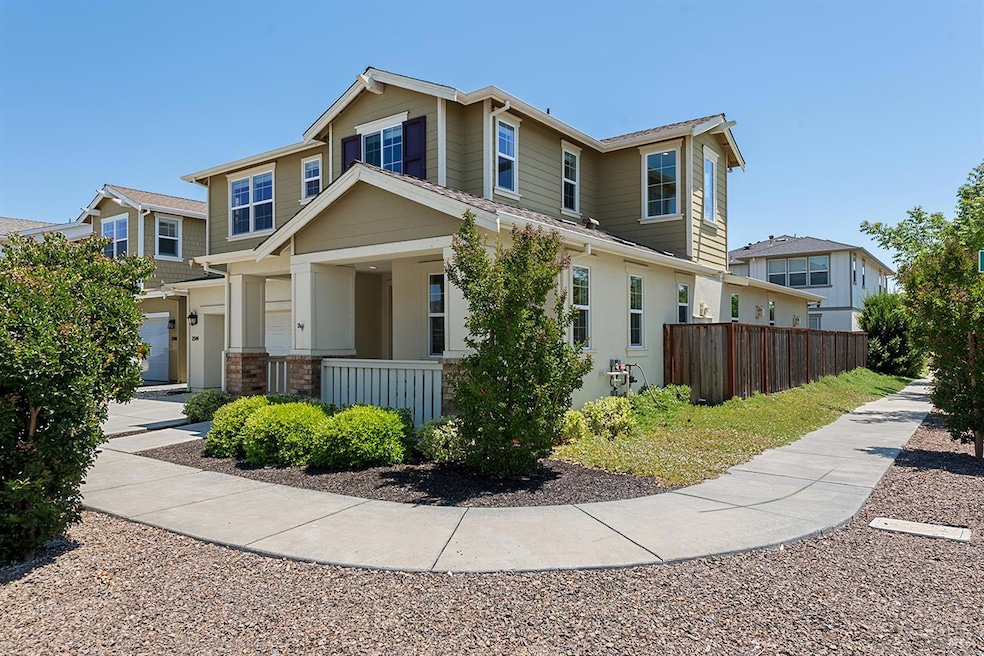
2544 Estery Ln Santa Rosa, CA 95403
Northwest Santa Rosa NeighborhoodHighlights
- Built-In Refrigerator
- 2 Fireplaces
- Corner Lot
- Main Floor Bedroom
- Bonus Room
- Great Room
About This Home
As of August 2025Located in the desirable Reserve at Northwest community, this beautifully designed home is nestled in the heart of Santa Rosa. Built in 2020, this spacious 5-bedroom, 3-bathroom home offers approximately 2,750 square feet of living space on a low-maintenance 6,594 square foot lot. From the moment you step inside, you'll appreciate the open floor plan and modern, upgraded living environment. The spacious kitchen is a true highlight, featuring quartz countertops, a large center island, gas range/oven, built-in microwave, dishwasher, and stylish cabinetry, all complemented by a thoughtfully designed layout. Adjacent to the kitchen, the living area includes an elegant fireplace and opens directly to the backyard through glass doors, making it ideal for an indoor/outdoor feeling. The included hot tub makes relaxing ideal. A central heating and cooling system ensures year-round comfort, while an upstairs laundry area adds everyday convenience. The home's exterior offers tastefully landscaped front and rear yards designed for minimal upkeep, along with an attached 2-car garage that provides secure, direct access to the home. Whether you're looking for space to grow, entertain, or simply relax, this is your opportunity to enjoy sophisticated California living in a prime location.
Last Agent to Sell the Property
Vanguard Properties License #01520608 Listed on: 06/27/2025

Home Details
Home Type
- Single Family
Est. Annual Taxes
- $10,158
Year Built
- Built in 2020
Lot Details
- 6,594 Sq Ft Lot
- Artificial Turf
- Corner Lot
- Garden
Parking
- 2 Car Attached Garage
- Front Facing Garage
Home Design
- Concrete Foundation
- Slab Foundation
- Ceiling Insulation
- Floor Insulation
- Composition Roof
- Wood Siding
- Vinyl Siding
Interior Spaces
- 2,750 Sq Ft Home
- 2-Story Property
- Ceiling Fan
- 2 Fireplaces
- Fireplace With Gas Starter
- Great Room
- Family Room Off Kitchen
- Living Room
- Open Floorplan
- Formal Dining Room
- Bonus Room
- Storage
- Property Views
Kitchen
- Breakfast Area or Nook
- Built-In Gas Oven
- Gas Cooktop
- Built-In Refrigerator
- Dishwasher
- Kitchen Island
- Quartz Countertops
- Disposal
Flooring
- Carpet
- Laminate
Bedrooms and Bathrooms
- 5 Bedrooms
- Main Floor Bedroom
- Bathroom on Main Level
- 3 Full Bathrooms
- Dual Sinks
- Closet In Bathroom
Laundry
- Laundry Room
- Laundry on upper level
- Dryer
- Washer
Utilities
- Zoned Heating and Cooling
- Heating System Uses Gas
- 220 Volts
- 220 Volts in Kitchen
- Gas Water Heater
Community Details
- Reserve Subdivision
Listing and Financial Details
- Assessor Parcel Number 034-840-069-000
Ownership History
Purchase Details
Home Financials for this Owner
Home Financials are based on the most recent Mortgage that was taken out on this home.Purchase Details
Home Financials for this Owner
Home Financials are based on the most recent Mortgage that was taken out on this home.Purchase Details
Home Financials for this Owner
Home Financials are based on the most recent Mortgage that was taken out on this home.Similar Homes in Santa Rosa, CA
Home Values in the Area
Average Home Value in this Area
Purchase History
| Date | Type | Sale Price | Title Company |
|---|---|---|---|
| Grant Deed | $348,000 | North Coast Title Co | |
| Grant Deed | $855,290 | First American Title Company |
Mortgage History
| Date | Status | Loan Amount | Loan Type |
|---|---|---|---|
| Open | $703,000 | New Conventional | |
| Previous Owner | $702,000 | New Conventional |
Property History
| Date | Event | Price | Change | Sq Ft Price |
|---|---|---|---|---|
| 08/06/2025 08/06/25 | Sold | $987,000 | 0.0% | $359 / Sq Ft |
| 06/27/2025 06/27/25 | For Sale | $987,000 | -- | $359 / Sq Ft |
Tax History Compared to Growth
Tax History
| Year | Tax Paid | Tax Assessment Tax Assessment Total Assessment is a certain percentage of the fair market value that is determined by local assessors to be the total taxable value of land and additions on the property. | Land | Improvement |
|---|---|---|---|---|
| 2025 | $10,158 | $928,766 | $371,562 | $557,204 |
| 2024 | $10,158 | $910,556 | $364,277 | $546,279 |
| 2023 | $10,158 | $892,703 | $357,135 | $535,568 |
| 2022 | $9,509 | $875,200 | $350,133 | $525,067 |
| 2021 | $9,951 | $858,040 | $343,268 | $514,772 |
| 2020 | $192 | $13,421 | $13,421 | $0 |
| 2019 | $190 | $13,158 | $13,158 | $0 |
| 2018 | $188 | $0 | $0 | $0 |
Agents Affiliated with this Home
-
K
Seller's Agent in 2025
Katie Kennedy
Vanguard Properties
(707) 978-3500
8 in this area
18 Total Sales
-
S
Buyer's Agent in 2025
Susan Miller
Merge Real Estate
(707) 318-3166
2 in this area
14 Total Sales
Map
Source: Bay Area Real Estate Information Services (BAREIS)
MLS Number: 325050943
APN: 034-840-069
- 2565 Francisco Ave
- 2348 Arista Ln
- 2080 Arista Ln
- 2370 Battersea St
- 2556 N Village Dr
- 2343 Mikayla Dr
- 2318 Francisco Ave
- 2350 Andre Ln
- 2132 Dennis Ln
- 2340 Roburta Ln
- 2113 Dennis Ln
- Bodega Plan at Stonebridge - Duets
- Caspar Plan at Stonebridge - Duets
- Rockaway Plan at Stonebridge - Single Family Homes
- Maverick Plan at Stonebridge - Single Family Homes
- Stinson Plan at Stonebridge - Single Family Homes
- Montara Plan at Stonebridge - Single Family Homes
- 3829 Elwin Ln
- 2289 Claiborne Cir
- 2448 Midnight Ln
